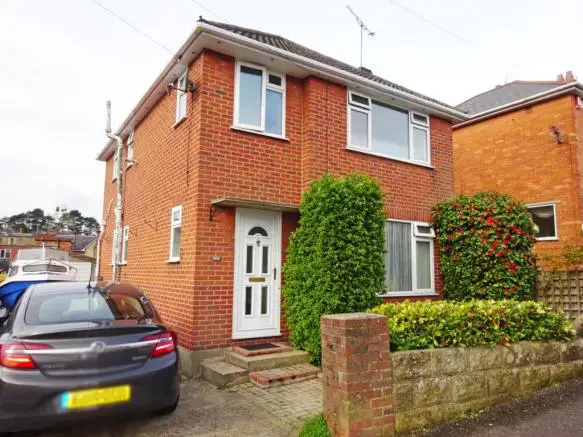
House For Sale £359,950
- Detached Family-Sized House
- Three Bedrooms
- 16ft Lounge with Double Doors to Dining Room
- Dual Aspect Kitchen
- Ground Floor Cloakroom & First Floor Family Bathroom
- Gas Central Heating & UPVC Double-Glazing
- Lawned Garden to a Southerly Aspect
- Driveway Parking for two/Three Vehicles
- Garage
- Well Presented Accommodation Throughout
Full description
Tenure: Freehold
UPVC double-glazed front door leads into:
Entrance Hallway:
Having coved and papered ceiling with ceiling light point. UPVC double-glazed window to side aspect. Cupboard housing electric meter and consumer unit. Cloaks and storage cupboard. Single panelled radiator. Access to under stairs storage wood laminate flooring. Access to:
Ground Floor Cloakroom:
Plain sloping ceiling with light point. Frosted UPVC double-glazed window to side aspect. Low level WC, pedestal wash hand basin and single panelled radiator.
Lounge Reception Room:
16? 1 x 9? 9 / 4.9m x 2.97m (approx?).
Having coved and textured ceiling with ceiling light point and two further wall light points. UPVC double-glazed window to front aspect. Fire surround with living flame effect gas fire. Double panelled radiator, television point, telephone point and media point. Double doors provide through access to:
Dining Room:
11? 1 x 9? 9 / 3.38m x 2.97m (approx?)
Having corniced and textured ceiling with ceiling light point. UPVC double-glazed window to rear aspect. Single panelled radiator and wood laminate flooring.
Kitchen:
9? 2 x 8? 2 / 2.79m x 2.49m (approx?).
Having plain ceiling with ceiling light point. UPVC double-glazed windows to rear aspect and side aspects. UPVC double-glazed door to conservatory lean-to.
A range of wall and base mounted units with work surfaces over. Single bowl single drainer sink unit with mixer tap over. Integrated under counter fridge and freezer. Potterton gas central heating boiler. Walk-in pantry.
Conservatory / Lean-to:
6? 3 x 3? 8 / 1.9m x 1.12m (approx?).
Having polycarbonate roof, single-glazed windows to rear aspect with door providing access to garden. Space and plumbing for washing machine.
Staircase from hallway to first floor landing
Landing:
At landing level papered ceiling with ceiling light point. Hatch provides access to loft via fitted pull-down ladder with light point in loft. UPVC double-glazed window to side aspect.
Bedroom One:
16? 2 x 9? 10 / 4.92m x 2.99m (approx?).
Having plain coved ceiling with railed low level down lighter. UPVC double-glazed window to front aspect. Double panelled radiator.
Bedroom Two:
11? x 9? 10 / 3.35m x 2.99m (approx?).
Having plain coved ceiling with ceiling light point. UPVC double-glazed window to rear aspect. Single panelled radiator.
Bedroom Three:
8? 4 x 6? 8 plus recess / 2.54m x 2.03m (approx?).
Having plain coved ceiling with recessed low level down lighting. UPVC double-glazed windows to side and rear aspects. Single panelled radiator. Walk-in wardrobe / storage cupboard.
Family Bathroom:
9? 2 x 8? 3 / 2.79m x 2.51m (approx?).
Having plain ceiling with ceiling light point. Frosted UPVC double-glazed window to side and rear aspects. Panelled bath with shower mixer tap over. Low-level WC, pedestal wash hand basin and chromed heated ladder style towel rail. Tiled walls and cupboard housing jacketed hot water cylinder with shelved storage over.
Outside:
Front garden having an array of mature and established bushes and shrubs. Driveway provides off road parking for two / three vehicles in tandem.
Marley style garage with up-and-over door, windows and further side door access.
Rear garden to a southerly aspect and laid mainly to lawn. Side aspect patio area.
PLEASE NOTE:
We have been access to highlight that the current owner is an estate agent however is NOT under the employ of Roberts
