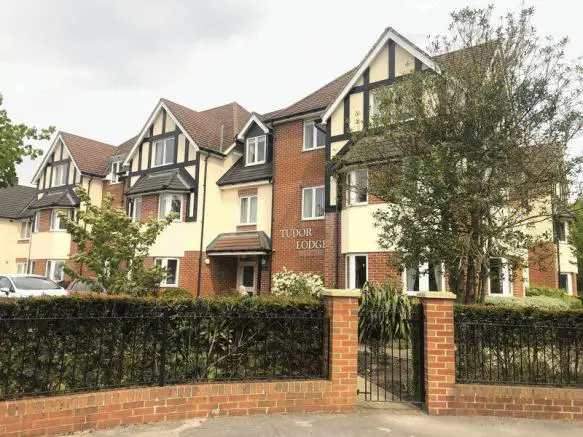
House For Sale £139,950
- LUXURY ONE BEDROOM RETIREMENT APARTMENT
- LARGE SOUTH FACING LOUNGE WITH FEATURE FIREPLACE
- DOUBLE BEDROOM WITH FITTED WARDROBES
- FULLY FITTED KITCHEN WITH INTEGRATED APPLIANCES
- BATHROOM WITH SHOWER CUBICLE
- TO VIEW CALL ANDY SMITH ON O7943 078387
- MUST BE VIEWED TO APPRECIATE THE QUALITY
Full description
A lovely light and airy retirement apartment situated in the popular development at Tudor Lodge.
The apartment is situated on the second floor in close proximity to the laundry and the guest suite, ideal when friends and family come to stay.
Enjoys an ideal South facing position. The property has been kept in immaculate condition and has just been re-carpeted throughout.
Early viewing of this apartment is highly recommended.
Tudor Lodge
Tudor Lodge consists of 30 apartments and constructed in 2008. Age restrictions apply. Facilities include Non-resident management staff (part time) and Careline alarm service. There is a lift, communal lounge, laundry facilities, guest facilities and landscaped gardens. Social activities include: Coffee morning, keep fit, bingo, card games, scrabble, knitting circle, outings, theatre trips, and meals out, organised by Owners and Lodge Manager. Tudor Lodge development is within walking distance of Dovehouse Parade. Distances: bus stop 50 yards; shop 100 yards; post office 100 yards; town centre 2 mile(s); GP 1 mile(s). Solihull lies just within the M42 and Birmingham Airport and the National Exhibition Centre are both to the north off Junction 6. The Grand Union Canal runs through the town and there are several golf courses nearby.
Apartment
A lovely light and airy retirement apartment situated on the top floor in an ideal South facing position. The property is in excellent decorative order benefiting from new fitted carpets throughout. The apartment is fully double glazed with a large lounge that has a feature fireplace. There is a good sized storage cupboard off the hallway with shelving which also houses the hot water tank. Early viewing of this apartment is highly recommended.
Lounge
18' 5'' x 10' 8'' (5.611m x 3.240m)
Very good sized living room with feature fireplace, double window with pleasant south facing outlook. Telephone point and power points, TV/satellite points, electric radiator.
Kitchen
7' 10'' x 7' 1'' (2.389m x 2.168m)
Fully fitted kitchen with modern wall and base units, under pelmet lighting, extractor fan, co-ordinated work surfaces and wall tiles. Integrated fridge and freezer. Waist high oven and ceramic hob and hood with extractor fan. Stainless steel sink with lever taps, wall heater and vinyl flooring.
Bedroom
13' 9'' x 11' 1'' (4.190m x 3.378m)
Double bedroom with fitted wardrobes with full length mirrored doors. Double glazed window, TV/sat aerial point and telephone point.
Bathroom
6' 11'' x 6' 0'' (2.104m x 1.833m) Max
Step in shower cubicle with sliding doors. Wash hand basin and WC. Vanity unit with cupboards below. Dual flush w.c, heated towel rail, shaver point, extractor fan and carpet flooring.
Communal Lounge
Communal Gardens