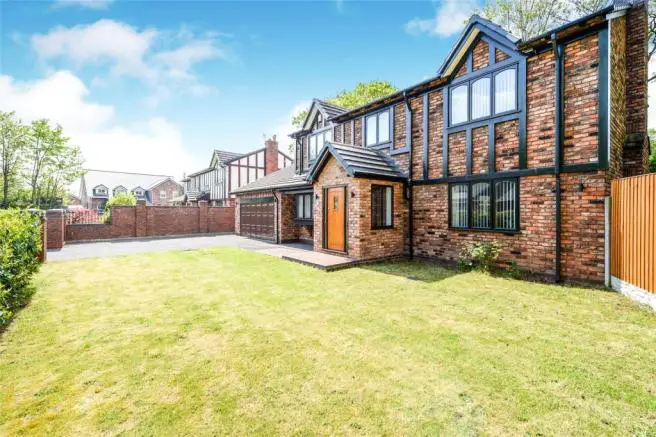
House For Sale £575,000
- Detached House
- Three Reception Rooms
- Kitchen
- Ground Floor Cloaks/WC & Study
- Conservatory
- Bathroom/WC
- Double Glazed Windows
- Gas Central Heating System
- Gardens to Front & Rear
- Energy Rating D
Full description
Tenure: Freehold
Sutton Kersh are delighted to bring to the sales market this beautiful detached property situated in Collage Court on the popular and desirable Sandfield Park development and early viewings are highly recommended to fully appreciate this property on offer accommodation briefly comprises: reception hall, cloaks/WC, study, lounge, conservatory, den, dining room and kitchen, To the first floor landing there are four bedrooms, master en-suite and family bathroom/WC. The property has double glazed windows and gas central heating system. The property is set in a 1/4 acre landscaped plot with driveway leading to garage.
Viewings are strictly by appointment and can be arranged via our West Derby Office. 0151 256 7837.
Reception Hall
Entrance door, staircase to first floor, radiator and coved ceiling.
Cloaks/WC
Double glazed window, low level WC, pedestal hand wash basin, radiator, tiled walls and coved ceiling.
Study
2.78m plus door recess x 2.03m - Double glazed deep sill window, radiator and coved ceiling.
Lounge
3.65m x 6.5m
Double glazed window, electric coal effect fire set in surround, radiator, coved ceiling, four wall light points and double glazed patio doors opening to conservatory.
Conservatory
Double glazed unit, low brick base, double glazed French doors opening to private patio area and gardens. Tiled floor.
Den
3.39m x 3.57m
Double glazed window, coved ceiling and radiator.
Dining Room
3.26m x 4.34m
Double glazed window, radiator and coved ceiling. Open plan to:
Kitchen
6.68m @ widest point x 5.19m - Extensive range of wall, base and drawer units, inset 1.5 bowl stainless steel sink unit with Flexi hose mixer taps , two integral washing machines and integral tumble dryer position, carousel cabinets, double larder cabinets, two dishwashers, three Neff Hide and Slide ovens, Neff microwave, warming drawer, Neff five gas burner hob, inset plugs, 2 radiators, 2 Bosch fridge freezers, Flexi hose mixer taps over Stainless steel butler sink, Flush ceiling extractor hood, island, tiled floor, three double glazed windows, double glazed French style doors to paved patio area and wooden clad aluminium rear door.
Landing
Double glazed window, radiator, coved ceiling, loft access and airing cupboard housing hot water cylinder.
Bedroom One
3.67m x 3.99m
Double glazed window, radiator and coved ceiling.
En-Suite
Double step in shower cubicle, low level WC, wash hand basin set in vanity unit, tiled walls and double glazed window.
Family Bathroom/WC
Panelled bath with shower over, low level WC, wash hand basin, double glazed window, tiled walls, heated towel rail , feature flooring and coved ceiling.
Bedroom Two
2.97m x 3.35m
Double glazed window and radaitor.
Bedroom Three
3.26m x 3.04m
Double glazed window, radiator, fitted wardrobes with top boxes over.
Bedroom Four
2.39m x 3.66m
Double glazed window, fitted wardrobes with top boxes over and radiator.
Driveway
Leading to garage and offering ample off road parking.
Double Garage
Up and over door, combi gas central heating system boiler, power and light.
Rear Garden
The property in set within a 1/4 acre landscaped plot, the rear garden is well established with mature trees and bushes. Private secluded patio area.
Please Note
Sandfield Park is a private development with unadopted roads, there is a yearly charge for the upkeep of the roads payable of approximately £300 per annum to 'The Sandfield Park Roads Committee'.
