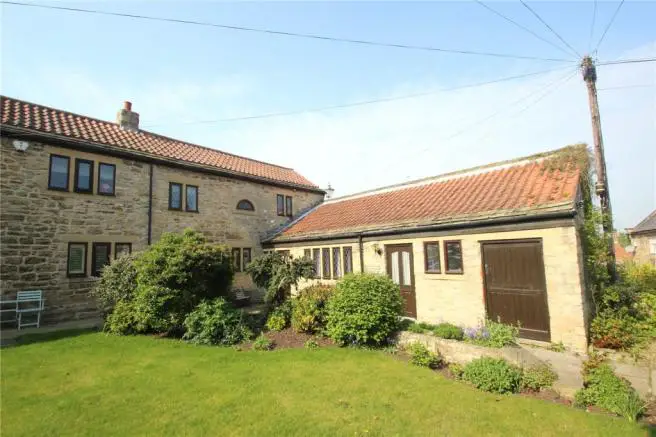
House For Sale £189,950
- Three Bedroom Character Property
- Peaceful Village Location
- Picturesque Communal Gardens
- Garage & Communal Parking
- Spacious Living Room with Large Open Brick Fireplace
- Separate Dining Room / Ground Floor Bedroom
- Breakfast / Dining Kitchen & Utility Room
- Ground Floor WC
- House Bathroom & Ensuite Shower Room
- Three Good Sized Bedrooms
Full description
Tenure: Freehold
***GUIDE PRICE £200,000 - £225,000 PERIOD PROPERTY IN SMALL RURAL VILLAGE LOCATION YET CLOSE TO MOTORWAY NETWORKS***
Located in a desirable peaceful village location surrounded by period properties is this three bedroom character property with communal gardens, garage and parking. The accommodation which would suite a family or retiree briefly comprises:- entrance hall, cloakroom with WC, living room, dining room, dining kitchen and utility room. Stairs and landing, three bedrooms, house bathroom and ensuite shower room. Quiet rural location yet within a short drive of Train Stations and motorway networks for commuting.
Entrance Hall
Double glazed front door with side window leading into a hallway with stone flooring and inner door to cloakroom, living room, dining room and breakfast kitchen.
Cloakroom
Housing a low level WC and pedestal wash hand basin with splashback tiling. Chrome heated towel rail and extractor fan.
Living Room
15' 6" x 15' 1" (4.72m x 4.6m)
Large open fire set to a brick surround as feature, large chunky wooden beam to ceiling, and two double glazed windows overlooking gardens.
Dining Room
11' 2" x 11' 2" (3.4m x 3.4m)
Spacious second reception room which could also be a ground floor 4th bedroom if required with double glazed window to the rear aspect.
Dining Kitchen
12' 8" x 10' 3" (3.86m x 3.12m)
Fitted with a range of units to both high and low levels having roll edge laminate worktops, inset circular double sink unit, splashback tiling, fitted four ring electric hob with extractor hood over and separate fitted double oven. Space for under unit white goods, wall mounted electric heater and double glazed window overlooking gardens.
Utility Room
9' 11" x 6' 4" (3.02m x 1.93m)
Housing plumbing for washer along with space for further white goods and external door.
Stairs and Landing
Staircase leads off hallway / living room to a first floor landing area with double glazed window light and beamed ceiling.
Bedroom One
15' 5" x 11' 4" (4.7m x 3.45m)
Double bedroom with fitted wardrobe to recess, UPVC double glazed outer window, beamed ceiling and inner door to ensuite shower room.
Ensuite Shower Room
Furnished with a white suite comprising a shower cubicle with electric fire, low level WC and pedestal wash hand basin. Extractor fan and double glazed window with frosted glass.
Bedroom Two
9' 1" x 8' 5" (2.77m x 2.57m)
Beamed ceiling and double glazed window overlooking gardens.
Bedroom Three
9' 6" x 6' 5" (2.9m x 1.96m)
Beamed ceiling and double glazed outer window.
House Bathroom
Furnished with a white suite comprising a modern panelled bath, low level w.c and wash hand basin set to vanity unit. Electric heated towel rail, splashback tiling, and feature semi-circle window with frosted glass.
Exterior
Shared driveway leads off the main road up past the side of the house to a large communal pebbled parking areas along with a row of stone built garages with one allocated garage, stunning communal gardens and bin store.