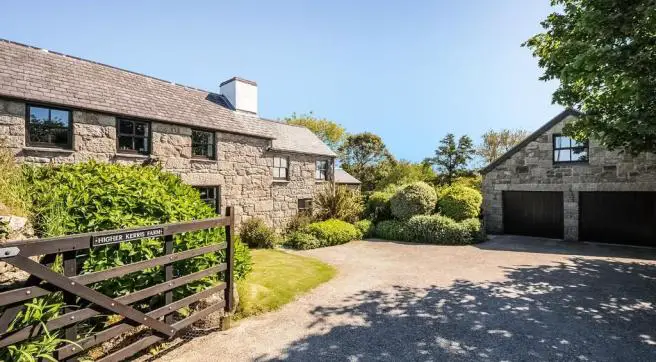
House For Sale £645,000
- THREE BEDROOMS ON THE FIRST FLOOR * EN SUITE SHOWER ROOM
- FAMILY BATHROOM * STUDY/BEDROOM 4
- LOUNGE WITH INGLENOOK * DINING ROOM * KITCHEN/BREAKFAST ROOM
- UTILITY ROOM * TWO STOREY DETACHED GARAGE
- CINEMA ROOM * PARKING FOR SEVERAL VEHICLES
- RURAL LOCATION * WELL STOCKED FORMAL GARDENS
- WOODLAND * OIL FIRED CENTRAL HEATING
- VIEWING HIGHLY RECOMMENDED
- EPC RATING F
Full description
Tenure: Freehold
Retaining many period features such as wood panelling, inglenook fireplace and granite walls is this beautifully presented former farmhouse which offers spacious and flexible accommodation throughout. The property is approached over a driveway with parking for several vehicles leading to the two storey detached garage where there is a cinema room above. The accommodation comprises three bedrooms, one of which has an en suite shower room and dressing room and family bathroom on the first floor. On the ground floor is the study/bedroom 4 with fireplace, lounge with inglenook, separate dining room, kitchen/breakfast room and utility room. The house is part double glazed throughout and heated via oil fired central heating. There is a calor gas fire in the study/bedroom 4. The gardens are a particular feature of this property with well stocked formal gardens to comprise of sun terrace, wildlife pond and lawned gardens. There is an adjoining wildlife area and further lawned areas which are bordered by established deciduous trees. Situated in a rural location and adjoining open fields, we would recommend a viewing to fully appreciate this delightful property.
WOODEN FRONT DOOR TO:
LOUNGE 17' 6" narrowing to 14' x 17'6 (Maximum) Window to front with window seat under, granite inglenook fireplace with inset wood burner, beamed ceiling, wood panelled walls, exposed granite wall to one elevation, wall lights, window to the rear. Door to:
REAR LOBBY Half glazed door to outside, fitted cupboards, stairs rising with cupboard under and windows to front and rear, radiator, door to:
STUDY/BEDROOM 4 12' x 9' 9" (3.66m x 2.97m) Double glazed window to front, free standing gas burner on slate hearth, recess to one side, radiator.
DINING ROOM 16' 6" x 12' 5" (5.03m x 3.78m) Window to rear overlooking courtyard, double glazed French doors onto rear patio, radiator, vaulted ceiling.
KITCHEN/BREAKFAST ROOM 12' 5" x 11' 7" (3.78m x 3.53m) Ceramic tiled flooring, base and wall units with worksurfaces and tiling over, ceramic bowl sink, double glazed window to the front, electric Aga, door to:
UTILITY ROOM 10' 0" x 8' 0" (3.05m x 2.44m) Window and stable door to rear, ceramic tiled flooring, stainless steel sink unit, plumbing for washing machine, space for fridge freezer, radiator, fitted cupboard.
CLOAKROOM Window to side, quarry tiled flooring, low level WC, pedestal wash hands basin, radiator.
FIRST FLOOR LANDING Three Velux windows to rear with rural views, two wall lights, radiator, useful study area.
BEDROOM 1 12' 3" x 9' 9" (3.73m x 2.97m) Vaulted ceiling, double glazed window to front with rural views, radiator, fitted cupboard. Steps descend to:
DRESSING ROOM Double glazed window to front with window seat under, built in double wardrobe, further cupboard, door to:
EN SUITE SHOWER ROOM Tiled floors and walls, double glazed window to the front. White suite comprising wash hand basin, WC, corner shower unit, illuminated vanity mirror, heated towel rail, airing cupboard.
BEDROOM 2 12' 4" x 10' (3.76m x 3.05m) Double glazed window to rear with rural views, painted granite wall, radiator.
BEDROOM 3 12' 3" x 7' (3.73m x 2.13m) Double glazed window to front, fitted book shelf, radiator.
BATHROOM Window to the side, white suite comprising panelled bath with electric shower over, complementary wall tiling, pedestal wash hand basin, low level WC, heated towel rail.
OUTSIDE The property is approached over a double five bar gate onto the driveway with parking for several vehicles leading to the garage. The gardens surrounding the property are well maintained, divided into lawned areas and further gravelled sun terraces. Gate with granite steps leads to further terrace which is gravelled with established flower beds and wildlife pond. To the rear of the property is further gravelled area with drying area, outside WC, tool shed and wood shed. Compost area. The rest of the garden is laid to meadow, wild flowers and is bordered mature deciduous trees.
DETACHED TWO STOREY GARAGE 23' x 19' 8" (7.01m x 5.99m) Two up and over electrically operated doors, window and door to side, power, light, consumer board. External steps lead to:
CINEMA ROOM 23' x 17' 3" (7.01m x 5.26m) Two Velux windows to front, further window, wooden flooring, two electric panel heaters, television satellite points.
SERVICES Mains water and electricity. Septic tank drainage. Oil fired central heating.
DIRECTIONS From Penzance, proceed along the promenade towards Newlyn. Upon reaching Newlyn bridge, go straight across and up Chywoone Hill along the B3315. Proceed along this road passing the turning to Paul and the take the second right signposted towards Kerris. Continue along this lane for approximately three quarters of a mile distant where you find a turning on your right hand side with a signpost saying Higher Kerris. Proceed along this lane whereby the property can be found on your right hand side.
COUNCIL TAX BAND F
