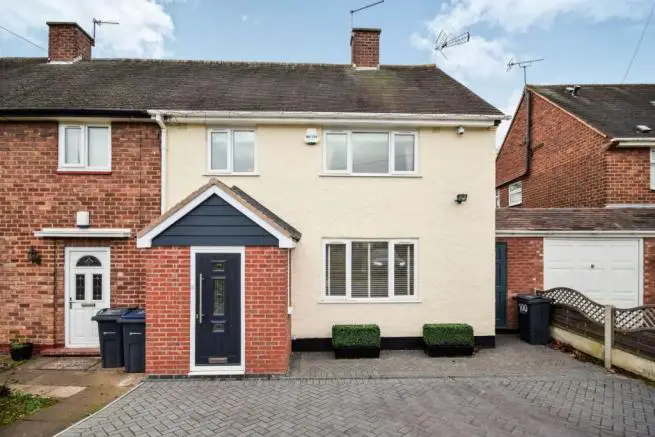
House For Sale £220,000
- THREE BEDROOMS
- MODERN KITCHEN/DINER
- CONSERVATORY
- LARGE PRIVATE REAR GARDEN
- UTILITY
- SITUATED IN CLOSE PROXIMITY TO CASTLE BROMWICH
- END TERRACED FAMILY HOME
- AMPLE OFF ROAD PARKING
- DOUBLE GLAZED AND CENTRALLY HEATED
- IMMACULATE CONDITION
Full description
Tenure: Freehold
The Property
**NO NEED TO LOOK ANY FURTHER**Situated in close proximity to Castle Bromwich this immaculately presented three bedroom end of terraced provides a perfect family home. Having ample off road parking, pitched roof entrance porch, welcoming hallway, front lounge, rear modern kitchen/diner, large conservatory overlooking private south westerly facing rear garden. Three bedrooms, modern bathroom and enclosed passage providing utility and access from the front to the rear garden.
Front Garden
The property is set back from the road behind a block paved driveway with decorative fenced borders. The recent construction of a pitched roof porch provides a welcome addition to this great family home.
Entrance Porch
6'10" x 3'5"
Having pitched roof, double glazed door with side facing double glazed windows and additional door providing access to the welcoming hallway.
Hallway
11'4" x 6'2"
Having stairs off to first floor accommodation, door to storage cupboard with additional under stairs storage, radiator and doors to front lounge and rear kitchen/diner.
Lounge
13'3" x 11'4"
Having front facing double glazed window, radiator and TV aerial point.
Kitchen/Diner
21'3" x 8'10"
Having rear facing double glazed window, range of eye and base units with work surface over incorporating sink unit with mixer tap over, ceramic hob with extractor hood over and built under electric oven. Space for fridge freezer, radiator and double glazed doors providing access to the conservatory.
Conservatory
12'3" x 10'
Having dwarf wall construction with double glazed windows and double glazed doors providing access and views over the private rear garden.
Side Entry
Providing thoroughfare access from the front to the rear and having side facing double glazed window and double glazed rear door providing access to the utility area.
Landing
7'8" x 5'9"
Having loft access and doors to bedrooms and bathroom.
Bedroom One
11'4" x 11'3"
Having front facing double glazed window, radiator and space for wardrobes.
Bedroom Two
11'4" x 8'10"
Having rear facing double glazed window, radiator and built in storage.
Bedroom Three
9'8" x 8'4"
Having front facing double glazed window.
Bathroom
7'7" x 5'10"
Having obscured rear facing double glazed windows, heated towel rail, P-shaped bath with curved glass shower screen, electric shower and ceiling mounted extractor fan. Vanity unit providing ample storage, wash hand basin and enclosed low level flush wc.
Rear Garden
The large and private rear garden provides a fantastic area for children and entertaining. Having paved patio area leading to lawn with fenced borders.
