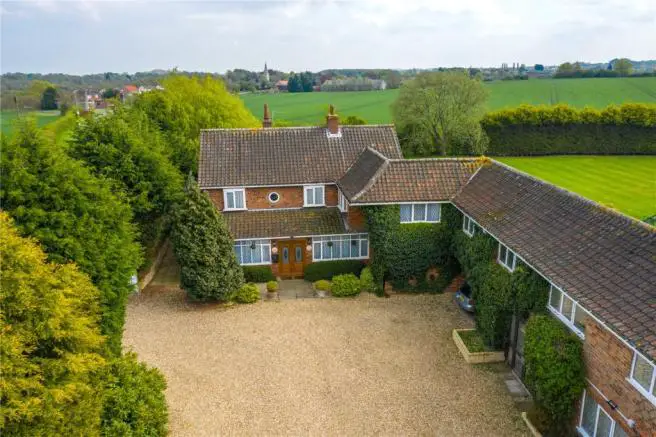
House For Sale £475,000
- 4 Bedrooms in the main house
- Lounge & Sitting Room
- Dining Kitchen & Utility Room
- Beauty Treatment Room
- 2 Bed Garden Lodge
- 2 x 1 Bed Flats
- Outbuildings/Workshops
- 1.7 Acre of Mature Grounds
Full description
This property is not to be missed it has so much scope to offer a buyer, whether you are looking to run a business from home, want holiday lets or need a large family home with separate living accommodation this one is for you. Detached family home set on 1.7 Acre grounds featuring 2 x 1 bedroom flats, 2 bedroom garden lodge and large workshops. Situated in the popular village of Fotherby and enjoying stunning views towards the Wolds is this unique property which must be viewed to fully appreciate what is on offer. Benefitting from uPVC double glazing and oil fired central heating.
Entrance Porch
uPVC part glazed double entrance doors. Door leading to the kitchen and double doors leading to the entrance hall.
Entrance Hall
Large welcoming entrance hallwith double doors leading to the lounge. Balustrade and spindle staircase rising to the first floor accommodation. Radiator.
Lounge
7.14m x 4.78m
Fabulous room overlooking the garden with french doors giving access. Feature brick fireplace. Display cabinets and shelves. Display niches and wall light points. Radiator. Door leading to the sitting room.
Sitting Room
6.86m x 4.42m
Large circular bay window overlooking the gardens. Stone fireplace with raised hearth incorporating an electric fire. Radiator. Door leading to the dining kitchen.
Dining Kitchen
6.9m x 4.27m
Great hub of the home dining kitchen with french style doors opening to the rear garden. Fitted with a comprehensive range of high gloss wall and base units with complementary worksurfaces extending to a dining area. Inset 1 1/2 bowl sink unit with mixer tap. Built in dishwasher and space for other domestic appliances. Electric cooker point. Door leading to the utility room.
Utility Room
7.24m x 2.67m
Door leading to the side. Spacious room fitted with a range of wall and base units with complementary worksurfaces incorproating a 1 1/2 bowl sink unit with mixer tap. Space and plumbing for domestic appliances. Floor standing oil fired central heating boiler. Door leading to a cloakroom wc.
Cloakroom
Fitted with a two piece white suite comprising concealed cistern wc and wash hand basin.
Landing
Spacious landing featuring useful storage and airing cupboard. Radiator. Access to all bedrooms and bathroom.
Master Bedroom
5.66m x 4.37m
Dual aspect room with stunning views over the grounds and beyond. Fitted bedroom furniture comprising wardrobes, bedside cabinets, drawer units and cupboards. Radiator.
Bedroom Two
4.06m x 3.66m
Views over the orchard and beyond. Fitted bedroom furniture featuring wardrobes, bedside cabinets and cupboards. Radiator.
Bedroom Three
3.66m x 3.35m
Fitted with bedroom furniture featuring wardrobes and cupboards. Radiator.
Bedroom Four
3.15m x 2.2m
Fitted with mirrored door wardrobes. Radiator.
Family Bathroom
3.35m x 2.6m
Modern family bathroom fitted with a four piece suite comprising multi jet steam shower enclosure, corner bath, contemporary glas wash hand basin and enclosed cistern wc. Fitted bathroom furniture providing useful storage. Fully tiled walls and electric towel rail.
Beauty Treatment Room
Private access from the courtyard is this ground floor room which would make an ideal beauty treatment room complete with power, light and water.
2 x One Bedroom Flats
Two self contained first floor flats which are need of cosmetic refurbishment featuring - Communal entrance, Lounge/diner, bedroom, kitchen area and bathroom. Double glazing and oil fired central heating system which services the two flats. These flats would make ideal holiday lets or residential letting subject to the necessary consents being approved.
Garden Lodge
Timber construction garden lodge which overlooks the paddock features - Lounge/diner, two bedrooms, kitchen and bathroom. This would make an ideal holiday let subject to the necessary planning consents being obatained.
Outbuildings/Workshops
Two large brick built workshops with power and light.
Barn/Garage/Workshop
15.24m x 7.26m
Large space which is currently used as a garage and storage. There is a further annexe to the side 23' x 17'5. Power and light and electric roiller shutter entrance door.
Grounds
The property is sat on mature and private grounds of 1.7 acres which is predominately laid to lawn. Accessed via an extensive gravel driveway into a courtyard, providing parking for several vehicles. The second access driveway gives driect access to the two workshops to the side of the property, together with further hardstanding for parking. The grounds are screened by well maintained leylandi hedging providing a high degree of privacy. The beautiful formal garden to the property is laid to lawn and features well stocked borders featuring a variety of flower, shrubs and trees. Timber summerhouse and Orchard featuring a variety of fruit bearing trees. There is an extensive paved sun terrace with pergola, an ideal sheltered spot for alfresco dining and outdoor entertaining.
