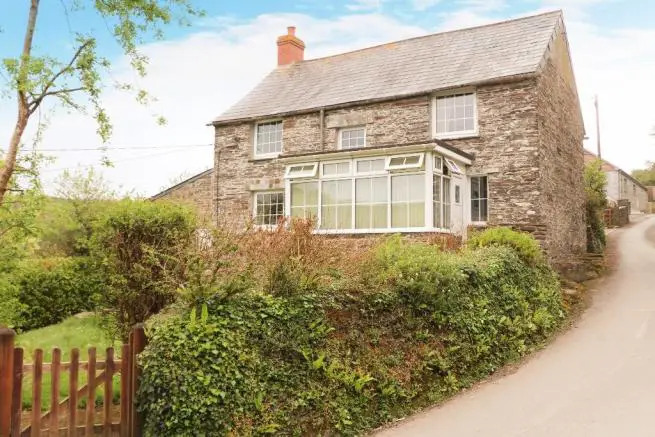
House For Sale £525,000
- DETACHED STONE COTTAGE
- ELEVATED LOCATION
- BEAUTIFUL GARDENS
- TRADITIONAL FEATURES
- FOUR BEDROOMS
- TWO BATHROOMS
- LOVELY VIEWS
- GATED DRIVEWAY & CAR PORT
- SUMMERHOUSE & WORKSHOP
Full description
Tenure: Freehold
Located on the outskirts of the sought after village of Penrose, Fuchsia Cottage is a detached Cornish stone property set elevated over the Lewidden valley with lovely views.
Retaining a wealth of character, internally the cottage offers flexible accommodation with three bedrooms on the first floor, and a further fourth bedroom and adjoining shower room on the ground floor. The open plan living and dining room with original Inglenook fireplace leads to the attractive sun room with double doors to the gardens, and a separate kitchen overlooks the front garden and valley.
The gardens surrounding the property are a real feature and have been lovingly established by the current sellers. With separate lawn areas surrounded by an array of colourful shrubs and small trees, summerhouse and natural spring water pump. Steps lead from the garden to the gated driveway with open fronted garage and space for up to five vehicles.
ENTRANCE
Part glazed front entrance door to;
CONSERVATORY
2.51m x 1.52m Countryside views, electric wall mounted heater, tiled flooring, door to;
BREAKFAST ROOM
2.72m x 1.99m Double glazed window to the front, feature fireplace with wood mantel, radiator, door to kitchen, door living & dining room.
KITCHEN
3.65m x 1.97m. Base units, stainless steel sink unit with mixer tap and tiled splashbacks, space for cooker, and fridge, plumbing for automatic washing machine, radiator, double glazed window to the front with garden views, under stairs cupboard, stairs to first floor;
LIVING & DINING ROOM
Feature inglenook fireplace with clome oven, log burning stove. Double glazed window to the rear, radiator, open plan to;
SUN ROOM
Double glazed windows and French doors opening to the gardens, radiator.
INNER LOBBY
Double glazed door to the rear, window to the side, radiator, airing cupboard housing central heating boiler, access to loft space, cloaks cupboard, doors to;
BEDROOM FOUR / STUDY
3.65m x 2.35m Double glazed windows to the side, radiator.
SHOWER ROOM
Shower enclosure, low level WC, fitted wash hand basin, radiator, double glazed window to the side.
LANDING
Double glazed window to the front, doors to;
BEDROOM ONE
3.25m x 3.01m Double glazed window to the rear, built in wardrobe, radiator.
BEDROOM TWO
3.19m x 3.10m Double glazed window to the rear, built in wardrobe, fitted wash hand basin with tiled splashbacks, light & shaver socket, two wall lights, radiator.
BEDROOM THREE
2.94m x 2.16m Double glazed window to the front, radiator, access to loft, fitted hanging rail units.
BATHROOM
Panelled bath, wash hand basin, low level WC, part tiled walls, airing cupboard housing insulated hot water cylinder, radiator, heated towel rail, double glazed window to the front.
GARDENS
Beautifully landscaped gardens which include two lawn areas surrounded by an array of colourful shrubs and small trees. Summerhouse, natural spring water pump and storage shed/workshop. Pathways lead through the gardens, steps lead up to the parking area and down through a pergola to a small fruit area which enjoys far reaching views over the valley.
GARAGE & PARKING
Open fronted timber garage, gated gravelled parking, Cornish stone boundary wall.
SERVICES
Mains water, electricity, oil fired boiler.
IMPORTANT NOTICE
Cornwall Estates (Padstow) Ltd give notice that; These particulars do not constitute any contract or offer and are for guidance only and are not necessarily comprehensive. The accuracy of the particulars is not guaranteed and should not be relied upon as representations of fact. Cornwall Estates (Padstow) Ltd, their clients nor any joint agents have authority to make any representations about the property and any information given is without responsibility on the part of the agents, sellers or lessor(s). Any intended purchaser should satisfy themselves by inspection or otherwise of the statements contained in these particulars. Any areas distances or measurement are approximate. Assumptions should not be made that the property has all the necessary planning permissions and building regulations. We have not tested any services, equipment or facilities. Viewing by appointment only. Purchasers should check the availability for viewing before embarking on any journey to view or incurring travelling expenses. Some photographs may be taken with a wide-angle lens.
