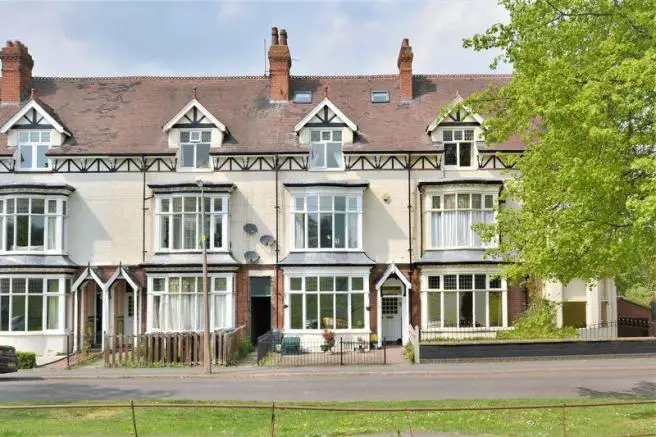
House For Sale £495,000
- Superb Family Town House
- Approx 3800 Sq Ft!
- 5/6 Bedrooms & 5 Bathrooms
- 49'4 Games Room & Bar
- Stunning Cathedral & Common Views
- Very Well Presented Throughout
- Pleasant Garden With Outdoor Kitchen
- NO CHAIN!
Full description
YOU WILL NOT SEE ANOTHER HOUSE LIKE THIS! EXTENDED AND REFURBISHED PERIOD HOME EXTENDING TO 3800 SQUARE FEET! SUPERB VIEWS OF LINCOLN CATHEDRAL AND OVER SOUTH COMMON! Starkey&Brown are delighted to offer for sale this superb town house in an enviable location which combines views of both Lincoln Cathedral and over local common land and yet still within easy walking distance of Lincoln city centre. The property has been lovingly restored and extended by the current owners and has very well presented accommodation over 5 floors with accommodation extending to over 3800 sq feet. Accommodation briefly comprises 5/6 bedrooms, 5 Bathrooms, 2 principal reception rooms, stunning kitchen diner with roof terrace, 49'4 snooker room/entertainment room at basement level, and 40 ft sitting room/bedroom on the third floor with stunning views of Lincoln Cathedral. Outside the property has a generous sized garden with well equipped outdoor kitchen, perfect for family time or entertaining. This is a truly unique home and must be viewed in order to be fully appreciated.
Basement Level
The basement level offers a large open plan space with york stone flooring and exposed brick walls. The games room easily accommodates a full size snooker table with professional lighting over, additional space for pool table, fitted bar and sliding patio door to the rear garden which makes this level perfect for entertaining. There is also a remote control drop down projector screen, HD projector and fully integrated surround sound system which is smart phone operated. The basement level also has a 13'4 laundry with a ample space for a range of appliances, ground floor WC and large storage cupboard.
Ground Floor
The main entrance door leads into the main entrance hallway which has original style mosaic tiled floor, cloakroom and ground floor WC. There is also a 19'2 sitting room with cast iron fireplace and large bay window overlooking the South Common, snug/office which also has a cast iron fireplace and opens into the kitchen diner. The kitchen diner has underfloor heating and has a maximum length of 28ft, and has a very well appointed range of units with granite work surfacing, large free form breakfast bar and stunning dining area with large sky light windows and sliding patio doors leading onto the roof terrace which over looks the garden. The ground floor also benefits from surround sound smart phone operated speaker system.
First Floor
The first floor has two bedrooms and a bathroom. The master bedroom is positioned to the front of the property with large bay window overlooking the South Common and also has a walk in wardrobe and en suite wet room with luxury traditional style suite and rainfall shower. There is also an additional double bedroom with large built in wardrobes and a Luxury Bathroom which is fitted to the highest of standards with oversized sunken Jacuzzi bath, inset bathroom TV and high quality tiles throughout.
Second Floor
The second floor has three further bedrooms and two bathrooms. The larger of these bedrooms is positioned to to the front with views over the south common, and there are two further double bedrooms on this floor, both having en suite wet rooms and built in wardrobes.
Third Floor
The third offers a 40 ft open plan space which could easily be used as an alternative sitting room or master bedroom suite, and has an en suite bathroom. The main feature of this superb room is the floor to ceiling window which offers a superb view of Lincoln Cathedral which must be seen to be appreciated. This floor also has a drop down projector screen, HD projector, large skylight windows and Velux windows to three aspects.
Outside
To the rear of the property there is a generous sized garden which is predominantly laid to artificial turf, with large paved patio area and purpose built outdoor kitchen, affectionately referred to by the owners as 'The Arches'. The arches has a fully functional kitchen and an outdoor fireplace which makes this the perfect entertaining space, whatever the weather. There is an additional area of garden which is rented from a neighbour for a nominal amount per year, an agreement which we understand will be transferable to any prospective purchaser.
