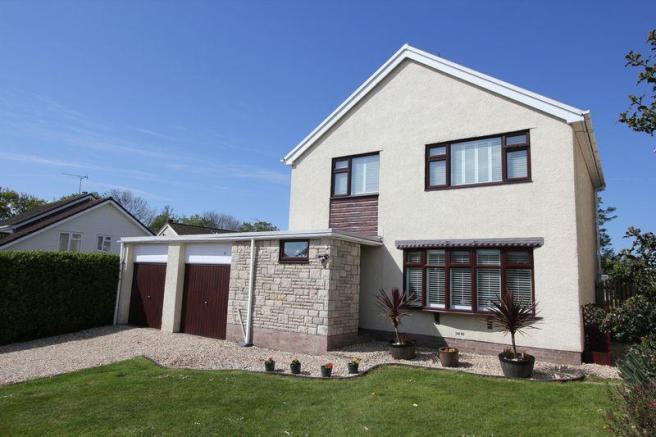
House For Sale £359,500
- DETACHED FAMILY HOME.
- 4 BEDS. 2 RECPS. CLOAKS/WC.
- KITCHEN/DINER. CONSERVATORY.
- IMPRESSIVE REAR GARDEN.
- DOUBLE GARAGE. DRIVEWAY.
- SOUGHT AFTER LOCATION.
Full description
A SUPERB OPPORTUNITY to acquire a well presented DETACHED FOUR BEDROOM FAMILY HOME on Voss Park Drive, a SOUGHT AFTER MATURE road in Llantwit Major, within walking distance of local shops, schools and amenities, and within easy reach of the nearby Heritage Coastline and beach. Briefly the property comprises entrance hallway, cloakroom/WC, sitting room, dining room, conservatory and kitchen/diner to the ground floor. To the first floor are three bedrooms and a shower room. To the second floor is the master bedroom. Outside there is a garden to the front with driveway and DOUBLE GARAGE. To the rear is a well presented mature sunny garden. The property enjoys uPVC windows with Purely Shutters where indicated, uPVC doors and oil central heating. 30 Voss Park Drive has been a happy family home for over 30 years.
GROUND FLOOR.
Entrance Hallway.
uPVC opaque glazed front entrance door. Stairs to first floor. Radiator. Doors to cloakroom/WC, kitchen/breakfast room and glazed double doors to sitting room. Wood effect flooring. Under stairs cupboard.
Cloakroom/WC.
uPVC window to front. Radiator. Low level WC. Wash hand basin with mixer tap. Wood effect flooring.
Sitting Room.
16' 7'' x 13' 7'' (5.05m x 4.14m)
uPVC bay window to front with Purely Shutters. Wood effect flooring. Open fireplace. Double doors to dining room.
Dining Room.
13' 1'' x 9' 3'' (3.98m x 2.82m)
Wood effect flooring. Patio doors to conservatory. Glazed door to kitchen/breakfast room. Radiator.
Conservatory.
12' 4'' x 10' 0'' (3.76m x 3.05m)
uPVC French doors to rear. Ceramic floor tiles.
Kitchen/Breakfast Room.
27' 5'' x 12' 2'' (8.35m x 3.71m)
uPVC French doors to rear. Radiator. Space for breakfast table and chairs. Vertical radiator. Down lighting. Door to garage. uPVC glazed door to rear. Slate flooring. Fully fitted kitchen comprising eye level and base units with work surfaces over. Inset eye level oven and grill. Inset induction hob with hood. Inset two and a half bowl stainless steel sink with mixer tap. Integrated dishwasher and washing machine. Space for fridge/freezer. Partially tiled walls.
FIRST FLOOR.
Landing.
Doors to bedrooms and shower room. Stairs to second floor. uPVC window to side with Purely shutters.
Bedroom Two.
13' 9'' x 8' 11'' (4.19m x 2.72m)
uPVC window to rear. Radiator. Wood effect flooring. Built-in wardrobe.
Bedroom Three.
10' 10'' x 12' 9'' (3.30m x 3.88m)
uPVC window to front with Purely shutters. Radiator. Wood effect flooring.
Bedroom Four.
9' 2'' x 9' 1'' max (2.79m x 2.77m max).
uPVC window to front with Purely shutters. Over stairs storage. Radiator. Wood effect flooring.
Shower Room.
8' 11'' x 6' 8'' (2.72m x 2.03m)
Down lighting. Low level WC. Ceramic floor tiles. Wash hand basin with mixer tap. Shower enclosure with electric mixer shower over. uPVC opaque window to rear. Vertical radiator. Airing cupboard.
SECOND FLOOR.
Bedroom One.
11' 4'' x 21' 9'' (3.45m x 6.62m)
Wood effect flooring. Velux windows to front and rear. Down lighting.
OUTSIDE.
Front Garden.
Open plan front garden. Driveway for two cars. Gate to side providing access to rear garden.
Double Garage.
17' 4'' x 16' 9'' (5.28m x 5.10m)
With up and over doors. Space for white goods. Power and lighting.
Rear Garden.
49' 0''deep x 48' 0'' wide (14.92m deep x 14.62m wide).
A westerly enclosed garden laid mainly to lawn with paved area providing space for table and chairs etc. Mature shrubs and trees including fruit trees. Shed. Oil tank. Water tap.
