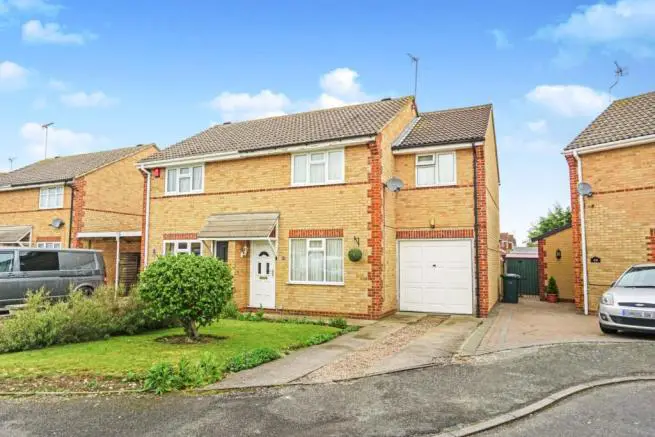
House For Sale £185,000
- Three Bedrooms
- Semi-Detached House
- Substantially Extended
- Conservatory
- Garage
- No Upward Chain
- Garden
- Central Heating
Full description
Tenure: Freehold
The Property
Purplebricks are delighted to offer for sale this substantially extended family home!
Having been lovingly extended and upgraded by the current owners, this beautiful family home offers Space, style and location. The perfect family home!
In brief the property comprises of Entrance Hall, Lounge, Kitchen/Diner. Conservatory.
To the first floor there are 3 spacious bedrooms and a four piece family bathroom.
Outside, property boasts a spacious and mature plot to the front and rear, driveway parking for multiple vehicles leading to a single integral garage with utility room.
This property really must be seen to be appreciate.
Entrance Hall
Having door to the front and stairs to the first floor.
Lounge
13.11"x 9.10"
Having window to the front, inset Gas fire with Hearth and surround, TV point, Wall mounted radiator, under stairs store and carpeted flooring.
Kitchen/Diner
13" x 9.8"
Fitted with a matching range of Base and eye level units, with rolled edge work surfaces over incorporating a sink/ drainer, with space for Gas/Electric cooker, plumbing for Dishwasher, Space for Fridge freezer, having wall mounted radiator and having window/French doors to the rear.
Conservatory
12.6"x 12.1"
Having windows to the side and rear, French doors to the side, wall mounted radiator, TV point and Vinyl flooring.
Utility Room
7.5"x 5.8"
Having Plumbing for washing machine, space for freezer and door to rear leading to garden.
First Floor
A spacious first floor landing/study area is accessed via stairs from the entrance hall, benefitting from loft access and internal doors.
Bedroom One
11.4" x 9.10"
With window to the front, built in wardrobes, TV point, phone point and carpeted flooring.
Bedroom Two
13"x 6.7"
Having window to the rear, wall mounted radiator and carpeted flooring.
Bedroom Three
7.11"x 7.7"
Having window to the front, built in wardrobes, wall mounted radiator and carpeted flooring.
Bathroom
Fitted with a matching 4 piece white suite, comprising of Panelled bath, double shower cubicle, wash basin, W.C, with wall mounted radiator and window to the rear.
Garage
16.11" x 7.8"
Having manual up and over door to the front, power, lighting and internal door to the utility.
Outside
Occupying a spacious and private plot, with mature lawn and stocked flower beds to the front and rear.
The rear of the property also offers secluded raised decked entertaining area and patio.
