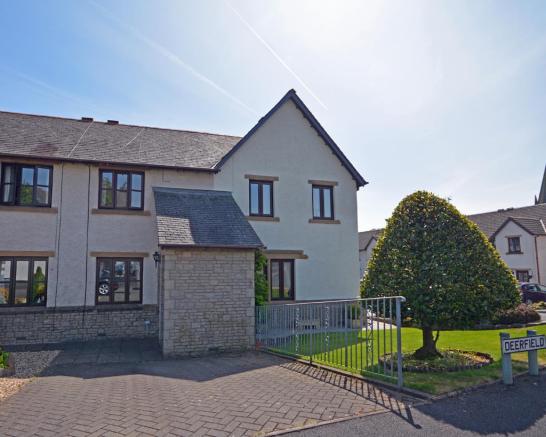
House For Sale £205,000
- Terraced Home
- Lounge and Kitchen Diner
- 2 Double Bedrooms
- 3 Piece Bathroom Suite
- Close to Ulverston Town
- Ideal for a First Time Buyer
- EPC - C
Full description
This is a well presented two bedroom terraced home benefiting from a newly fitted kitchen and lovely views to Hoad. Ideal for a first time buyer or investor, being situated in a popular residential location of Ulverston and close to the town centre. Viewings strongly recommended...
Approach - There is a frosted wood framed door to the Vestibule.
Vestibule - extends to 1.525 (extends to 5'0") - The vestibule has a single radiator with thermostat, a wall hung consumer unit and laminate flooring with access to the lounge.
Lounge - 3.821 x 4.488 (12'6" x 14'8") - Wooden framed windows to the front aspect.
The lounge has an electric fire with a white painted wood fire surround and a marble hearth. There is also a single radiator and thermostat, two double power points, one single power points, a telephone point and a TV aerial with a single satellite feed. The walls are painted in magnolia and terracotta with a cream carpet. Doors to the kitchen.
Kitchen - 3.776 x 2.845 (12'4" x 9'4") - Wooden single glazed window to the rear aspect.
The kitchen has been fitted with a good range of modern units with metallic style handles and wood style work surfaces with brick style splashback.
There is a cooker filter with an extractor hood, fan and light, a Lamona gas four ring hob and a Lamona single fan assisted oven with a grill. Recess plumbing for a washing machine and a built in fridge freezer. The kitchen also has one single radiator with thermostat, two double power points, two single power points and the wall hung, cupboard mounted combination boiler. Space for a dining suite and a double glazed door to the rear.
Stairway Details - There is a spindled staircase leading to the first floor landing.
First Floor Landing - 2.017 x 1.982 (6'7" x 6'6") - The landing has a single power point and internal doors to the rooms.
Loft - The insulated loft is accessed from the first floor landing.
Bedroom One - 2.865 x 3.855 (9'4" x 12'7") - Two wooden double glazed windows to the rear aspect with lovely views of Hoad. The bedroom has two single radiators with thermostats and two double power points, The walls are painted in grey with a fitted carpet.
Bedroom Two - 2.449 x 3.832 (8'0" x 12'6") - Wooden double glazed window to the front aspect.
Within the bedroom there is a single radiator and thermostat, one double power point, one single power point and neutral painted walls with a fitted carpet.
Bathroom - 1.949 x 1.703 (6'4" x 5'7") - This is a traditional three piece suite in pink, comprising of a low level bath with an over bath shower attachment and a low level flush WC with a pedestal sink. Carpeted, a single radiator and an extractor fan.
Exterior Front - There is a block paved off road parking space for two cars, a pathway to the front door and a storage cupboard next to the front door.
Exterior Rear - At the rear, there is a raised decking area with four built in lights. The front half of the garden is paved, and the rest laid to lawn.
Additional Information Provided By The Owner - Council Tax Band: C
Services: Gas and Electric Fire
Age of Boiler: 4 Months Old
Last Boiler Service: 4 Months Ago
Any Work Carried Out to the Property: The property has had a new boiler, a new kitchen, a new shower and has been freshly decorated throughout.
Tenure: Freehold
When the Sun is in the Garden: Morning and Afternoon
Vendor's Plans: No Chain
Houses For Sale Machell Close
Houses For Sale Trinity Gardens
Houses For Sale Deerfield
Houses For Sale Hazelcroft Gardens
Houses For Sale Lightburn Road
Houses For Sale Daltongate
Houses For Sale Cavendish Street
Houses For Sale Queen Street
Houses For Sale Benson Street
Houses For Sale Theatre Street
Houses For Sale Stockbridge Lane
Houses For Sale New Church Lane
