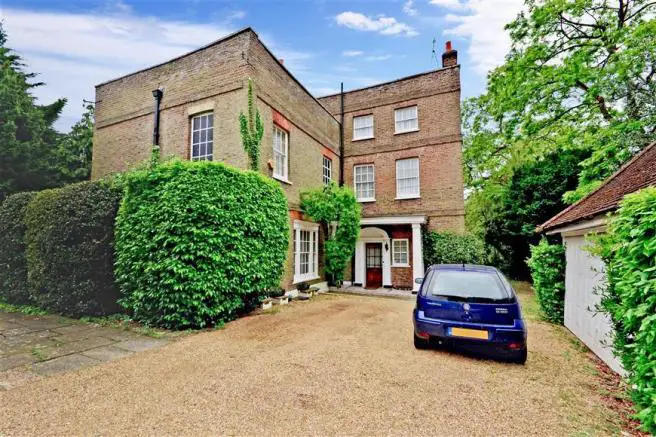
House For Sale £1,500,000
- 7 bedroom Grade II listed detached house
- Sitting room and dining room
- Family/snug room
- Cellar
- Detached double garage
- Plot of 0.404 acres
- EPC energy rating E
Full description
Tenure: Freehold
Set within the conservation area of Chigwell village, this distinctive Grade II listed Georgian residence forms part of what was once a single dwelling believed to date back to the 1830s and standing within a plot of 0.404 acres.
The owners tell us that their favourite spaces within the home are the sitting room and dining room. The sitting room enjoys natural light from two tall windows and French doors opening onto the patio; it's the ideal space to entertain friends and family, for example, relaxing with after-dinner drinks and catching up with the latest news.
The dining room is ideal for dinner parties, long leisurely Sunday lunches or that Christmas lunch with all the family present – one can just imagine this room being dressed for the festive season with a lavishly decorated tree standing within the recessed area.
The owners explain, “Being within Chigwell's conservation area you get the sense of a village atmosphere, we benefit from four restaurants, a parade of shops, Chigwell School and a tube station all within 0.5 miles of the home. There are further commendable schools within the area and a choice of leisure centres.”
What the Owner says:
“We had been looking for something rather special, so when we came to view this property we knew immediately that this was what we had been searching for.
We feel privileged to have had the opportunity of living here; it has been a wonderful home for entertaining, parties and family gatherings, whether it be inside or out.
There are so many aspects of this home that impressed us, from the high ceilings and ornate cornicing, the sash windows and the tall ground-floor windows to the rear, to the spacious entrance hall that provides an impressive welcome to the home.
Another feature of the property is the garden – it certainly contributed to our decision to buy this home – we enjoy an excellent degree of privacy, provided by an abundance of trees that parade the boundaries of the property. The spacious patio has been put to good use over the years; we have enjoyed eating al fresco with friends and family or simply relaxing after a busy day with a glass of wine.
We will miss everything that attracted us to the house in the first instance – we hope the new owners will enjoy the benefits of the home and area as much as we have. This property will be perfect for families with children as Chigwell School is within walking distance.”
Room sizes:
- Entrance Hall: 11'8 (3.56m) narrowing to 11'0 (3.36m) x 10'2 (3.10m)
- Inner Hall Area: 12'8 x 9'0 (3.86m x 2.75m)
- Cloakroom
- Sitting Room: 17'0 x 15'7 (5.19m x 4.75m) plus 1'8 x 6'5 (0.51m x 1.96m)
- Dining Room: 17'9 x 15'1 (5.41m x 4.60m) plus 7'10 x 6'5 (2.39m x 1.96m)
- Family/Snug Room: 17'1 x 11'1 (5.21m x 3.38m)
- Kitchen Area: 15'2 (4.63m) x 8'8 (2.64m) narrowing to 4'3 (1.30m)
- Breakfast Area: 10'11 x 6'0 (3.33m x 1.83m)
- Utility Room: 7'0 (2.14m) narrowing to 4'3 (1.30m) x 6'5 (1.96m)
- Cellar Area 1: 16'9 x 11'5 (5.11m x 3.48m) narrowing to 14'10 x 10'7 (4.52m x 3.23m)
- Cellar Area 2: 16'10 x 11'5 (5.13m x 3.48m) narrowing to 14'9 x 9'11 (4.50m x 3.02m)
- Cellar Area 3: 11'11 x 9'6 (3.63m x 2.90m) narrowing to 9'11 x 7'6 (3.02m x 2.29m)
- Wine Cellar: 12'4 x 4'5 (3.76m x 1.35m)
- Utilty Area: 7'6 x 6'6 (2.29m x 1.98m)
- Landing
- Bedroom 1: 21'6 x 16'8 (6.56m x 5.08m) narrowing to 17'8 x 15'5 (5.39m x 4.70m)
- En-Suite Bathroom
- Bedroom 2: 17'11 (5.46m) x 14'3 (4.35m) narrowing to 12'10 (3.91m)
- Inner Landing Area
- Bedroom 3: 17'8 x 12'7 (5.39m x 3.84m)
- Bedroom 7/Study: 12'1 (3.69m) x 6'3 (1.91m) narrowing to 5'11 (1.80m)
- Bathroom: 9'0 x 7'3 (2.75m x 2.21m)
- Landing
- Bedroom 4: 18'1 x 15'3 (5.52m x 4.65m)
- Bedroom 5: 15'10 x 12'8 (4.83m x 3.86m)
- Bedroom 6: 12'3 x 11'10 (3.74m x 3.61m)
- Bathroom: 8'5 x 5'4 (2.57m x 1.63m)
- Detached Double Garage
- Off Street Parking
- Rear Garden
- Plot of 0.404 Acres
The information provided about this property does not constitute or form part of an offer or contract, nor may be it be regarded as representations. All interested parties must verify accuracy and your solicitor must verify tenure/lease information, fixtures & fittings and, where the property has been extended/converted, planning/building regulation consents. All dimensions are approximate and quoted for guidance only as are floor plans which are not to scale and their accuracy cannot be confirmed. Reference to appliances and/or services does not imply that they are necessarily in working order or fit for the purpose.
We are pleased to offer our customers a range of additional services to help them with moving home. None of these services are obligatory and you are free to use service providers of your choice. Current regulations require all estate agents to inform their customers of the fees they earn for recommending third party services. If you choose to use a service provider recommended by Fine & Country, details of all referral fees can be found at the link below. If you decide to use any of our services, please be assured that this will not increase the fees you pay to our service providers, which remain as quoted directly to you.