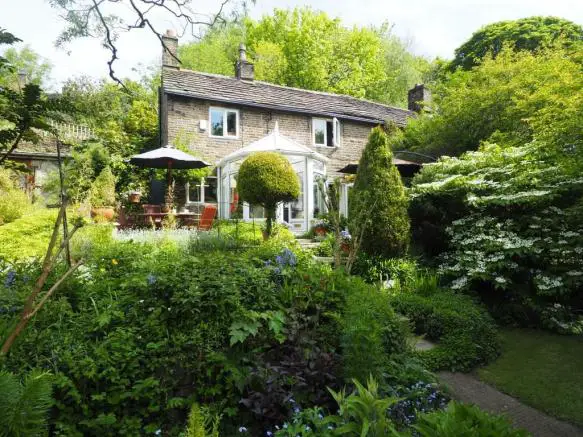
House For Sale £280,000
- Two Bedroom Semi Detached Cottage
- Period Features
- Lounge with Open Fire
- Dining Kitchen with Multi Fuel Stove
- Stunning Gardens
- Vaulted Beam Ceiling to Master
- Modern Bathroom
- Solar Dome Hexagon Greenhouse
- Stunning Location
- Viewing A Must
Full description
A CHARMING PERIOD SPACIOUS TWO BEDROOM 18TH CENTURY STONE SEMI DETACHED HOME situated in the heart of Birch Vale Surrounded by the beautiful Peak District. Occupying an elevated position with beautiful views over the garden from every window. In brief Noon Sun House comprises: entrance conservatory, dining kitchen with multi fuel stove, charming lounge with open fireplace and open staircase. To the first floor there is a open plan Master bedroom with vaulted beam ceiling and exposed stone wall, bedroom two, bathroom/WC. There are stunning grounds to the front which the current owners have spent over twenty years creating, an abundance of shrubs, bushes and trees, with hexagon solar dome green house, lovely enclosed garden shelter/sun room , large stone workshop. Simply a a gardeners paradise, log store. Upvc double glazing.
Conservatory
9' 5'' x 7' 4'' (2.88m x 2.25m)
Tiled floor, entrance door, lovely views over the garden.
Dining Kitchen
18' 7'' x 8' 2'' (5.68m x 2.52m)
A bespoke fitted kitchen with ample base units with reclaimed antique Mahogany tops, quarry tiled floor, latch doors to cupboard, exposed stone wall, stone sink and mixer taps, multi fuel stove, Upvc double glazed window.
Lounge
12' 4'' x 15' 8'' (3.79m x 4.79m)
A charming entertaining room with open fireplace with grate on stone plinth, French Upvc double doors leading to gardens, Travertine floor, open feature staircase, television aerial point. two wall light points. Radiator.
Master Bedroom
16' 3'' x 16' 4'' (4.98m x 4.99m)
an open plan master bedroom with vaulted beam ceiling , exposed stone work, Maple floor, Upvc double glazed window, ornate caved balustrade , cupboard.
Bedroom Two
8' 0'' x 9' 6'' (2.47m x 2.91m)
Double glazed window, pitch pine cuboard, radiator.
Bathroom/WC
A modern Suite with glass top bowl, panelled bath shower taps, low level wc, heated towel rail, boiler cupboard.
Gardens
There are stunning grounds to the front which the current owners have spent over twenty years creating, an abundance of shrubs, bushes and trees, with hexagon solar dome green house, lovely enclosed garden shelter/sun room, large stone workshop. Offering a secluded and private feel
Workshop
12' 7'' x 10' 5'' (3.87m x 3.19m)
Plumbed for washer, great for storage .
