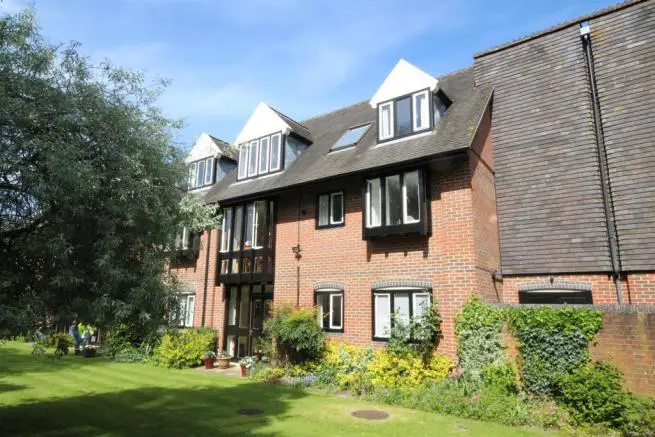
House For Sale £175,000
- TWO BEDROOM GROUND FLOOR RETIREMENT FLAT
- SITTING ROOM WITH DOOR TO COMMUNAL GARDENS
- GOOD COMMUNAL FACILITIES INCLUDING MAGNIFICENT ROTUNDA LOUNGE
- RESIDENT MANAGER
- GAS FIRED CENTRAL HEATING
- REFITTED KITCHEN AND SHOWER ROOM
- EASY REACH OF CITY CENTRE AMENITIES
Full description
An EXCEPTIONALLY SPACIOUS ground floor flat for the over 55's, with door out onto the communal rear garden which has a southerly aspect. ** GOOD COMMUNAL FACILITIES ** CLOSE TO CITY CENTRE AMENITIES ** GAS FIRED CENTRAL HEATING **
Directions - From our office proceed south turning left into Blue Boar Row and right into Brown Street. Continue over two sets of traffic lights and turn left into St Anns Street. Turn first left and St Ann Place will be seen on the right hand side.
Description - Built on the site of the former Salisbury and South Wilts Museum, St Ann Place was developed in 1984 and offers good communal facilities including a magnificent rotunda residents lounge, guest suite, laundry room, communal garden with seating, parking and also a resident manager for the assistance of the residents. There is an entry phone system and alarm pull system in the flat itself, as well as the supply of a remote button worn around the neck. No. 22 is situated to the rear of the block and backs onto the communal, southerly aspect rear garden. Further benefits are gas fired central heating by radiators, refitted kitchen and shower room. The property is for the over 55's and lies within easy reach of the city centre.
Property Specifics - The accommodation is arranged as follows, all measurements being approximate:
Entrance Hall - Airing cupboard with lagged hot water tank and immersion heater.
Sitting Room - 5.44m x 3.56m (17'10" x 11'8") - Telephone point, TV point, entry and security phone. Door to communal gardens.
Kitchen - 3.54m x 1.75m (11'7" x 5'8") - Work surfaces with inset single drainer sink unit with mixer tap over and four-ring gas hob. Base and wall mounted cupboards and drawers, built-in fridge/freezer, plumbing and space for washing machine, plumbing and space for slimline dishwasher, built-in electric oven. Gas fired boiler for heating and hot water.
Bedroom One - 5.43m x 2.47m (17'9" x 8'1") - Range of built-in wardrobes. Telephone point.
Bedroom Two - 4.34m x 1.95m (14'2" x 6'4") - Built-in wardrobes.
Shower Room - Recently fitted with full size shower cubicle with glass screen, seat, hand rails and electric shower over, low level WC and wash-hand basin. Part tiled and part board walls. Extractor fan.
Outside - There is a communal parking area for residents and visitors which is used on a 'first come, first served' basis. To the rear of the property is a lovely communal garden laid to lawn with shrubs, trees, flowerbeds and seating. Just outside the sitting room is a small paved area for owner's pots and chairs.
Services - Mains gas, water, electricity and drainage are connected to the property.
Tenure - Leasehold for 125 years from 1984. Ground rent £100 per annum. Buildings insurance £220 per annum. Service charge for current financial year of £970 per quarter.
Outgoings - The Council Tax Band is ‘D’ and the payment for the year 2019/2020 payable to Wiltshire Council is £1946.01.
Houses For Sale The Friary
Houses For Sale Whitefriars Road
Houses For Sale St Ann Place
Houses For Sale Barnard Street
Houses For Sale Dolphin Street
Houses For Sale Eyres Way
Houses For Sale Love Lane
Houses For Sale Friar's Orchard
Houses For Sale St Ann Street
Houses For Sale Trinity Street
Houses For Sale Gigant Street
Houses For Sale Payne's Hill
Houses For Sale Culver Street
Houses For Sale Brown Street
Houses For Sale Blackfriars Way
Houses For Sale College Roundabout
Houses For Sale Churchill Way East
Houses For Sale Friary Lane
Houses For Sale Greyfriars Close
