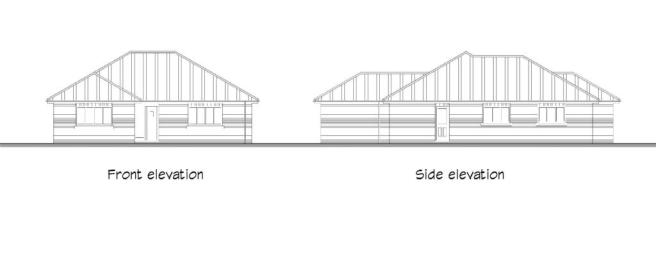
House For Sale £375,000
- Upgate Louth
- Detached Bungalow
- 3 Bedrooms
- High Specification
- Short distance to Town Centre
- 10 Year Surveyor-backed New Build Warranty
- All with off-road parking and garages
- Walking distance to King Edward VI Grammar School
- Enabled for high speed Virgin Media broadband
Full description
Tenure: Freehold
**PART EXCHANGE NOW AVAILABLE**
Available to reserve on the fantastic Primrose Hollow development is "The Elderberry", one of only two Detached bungalows to be built , occupying an enviable and private position within the exclusive Upgate area of Louth. Each will come with a detached Garage, driveway and landscaped gardens. Living accommodation will be comprised of: Entrance Hallway, Lounge, Kitchen Dining Room, Utility Room, Master Bedroom, En Suite Shower Room, Bathroom and Two Further Bedrooms.
Primrose Hollow is an exclusive development of 3 & 4 bedroom homes located off Upgate, one of the prime addresses in the Historic Market Town of Louth. Their enviable position make them perfect for an abundance a of amenities, transport links and the fantastic schooling that the area offers.
This unique development comprises of a selection of Large, Detached Family homes, Detached Bungalows and 3 storey Semi-Detached Town Houses. Built to the exacting standards that Acrom Construction have become renowned for, purchasers are assured of quality with every new home benefitting from a 10 year surveyor-backed new build warranty from Sutherland Consulting.
To register your interest please contact Pygott & Crone Grimsby on 01472 264960 or Pygott & Crone Cleethorpes on 01472 290443
ENTRANCE HALL
LIVING ROOM
18' 8" x 15' 5" (5.7m x 4.7m)
KITCHEN/DINING
8.8m max x 6.8m max
UTILITY ROOM
10' 10" x 7' 3" (3.3m x 2.2m)
BEDROOM 1
15' 5" x 12' 2" (4.7m x 3.7m)
EN SUITE
10' 10" x 5' 7" (3.3m x 1.7m)
BEDROOM 2
8' 10" x 11' 6" (2.7m x 3.5m)
BEDROOM 3
12' 2" x 11' 2" (3.7m x 3.4m)
BATHROOM
10' 10" x 7' 10" (3.3m x 2.4m)
GARAGE
18' 8" x 11' 6" (5.7m x 3.5m)
