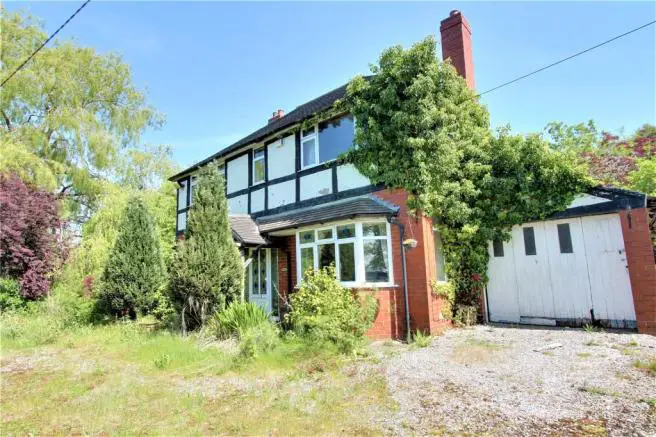
House For Sale £499,950
- 5 Bedrooms
- Entrance Porch
- Entrance Hall
- Lounge
- Dining Room
- Morning Room
- Family Room
- Kitchen
- Rear Entrance
- Utility Room
Full description
Tenure: Freehold
An individual, five bedroom detached country house with outlined planning for two further four bedroom dwellings. Fronting a quiet country lane, set in extensive gardens and grounds approaching three quarters of an acre, or thereabouts.
Pleasantly situated in an unspoilt rural location between Crewe (3miles) and Alsager (2 miles), Greenfields is an individual country house offering five double bedrooms, a bathroom and two shower rooms, four separate reception rooms, a 400 square foot kitchen and a separate utility room.
Greenfields is set in mature gardens and grounds approaching three quarters of an acre, or thereabouts, and has the benefit of outline planning permission granted for two four bedroom detached houses (planning ref 16/3153/N Cheshire East specifically relates).
Occupying an accessible unspoilt countryside location Greenfields enjoys good road access to the motorway network (junction 16 M6) and the nearby business centres of Crewe and Stoke on Trent. Manchester International Airport is also comfortably within an hour’s driving time.
In more particular detail the property comprises;
Entrance Porch
Entrance Hall
12' 11" x 6' 6" (3.94m x 1.98m)
having a central heating radiator, a staircase rising to the first floor landing and a wood block floor.
Lounge
13' 10" x 11' 10" (4.22m x 3.6m)
measured to exclude the double glazed front aspect bay window and having a tiled fireplace and hearth with a wooden surround, a central heating radiator, a double glazed side aspect window and a wood block floor.
Dining Room
11' 11" x 10' 11" (3.63m x 3.33m)
again measured to exclude the front aspect bay window and having a reclaimed brick fireplace with an insert wood burning stove, a central heating radiator, double glazed French doors leading out to the side of the house and a wood block floor.
Morning Room
9' 3" x 9' 3" (2.82m x 2.82m)
directly adjoining the kitchen and having a central heating radiator, double glazed patio doors leading out to the side of the house and a tile effect laminate floor covering.
Family Room
13' 4" x 9' 6" (4.06m x 2.9m)
having a central heating radiator, double glazed side and rear aspect windows and laminate floor covering.
Kitchen
20' 9" x 15' 3" (6.32m x 4.65m)
having a range of kitchen floor cupboards and drawer units with preparation surfaces over, an inset sink with a mixer tap, an integrated dishwasher, a matching central island unit, tiled splash backs, matching wall storage and china display cupboards, an integrated American style refrigerator, an electric range style cooker, down lighting, a double glazed rear aspect window and a boarded floor.
Rear Entrance
9' 9" x 5' 3" (2.97m x 1.6m)
having a double glazed door leading outside, a central heating radiator, a double glazed side aspect window and a tile effect laminate floor covering.
Utility Room
9' 11" x 7' 4" (3.02m x 2.24m)
having a base unit with a work surface over and plumbing beneath for a washing machine, an inset stainless steel sink, a central heating radiator, a double glazed rear aspect window and a double glazed roof light, a Worcester Heatslave 20/25 oil fired boiler and a tile effect laminate floor covering.
Shower Room
10' 9" x 5' 3" (3.28m x 1.6m)
having a white suite comprising a corner shower enclosure, a pedestal hand basin and toilet, an extractor fan and a central heating radiator.
First Floor Landing
20' 9" x 9' 5" (6.32m x 2.87m)
a spacious galleried style landing with a double glazed front aspect window, a central heating radiator and an access into the roof space.
Bedroom No 1
13' 10" x 11' 10" (4.22m x 3.6m)
having a range of fitted bedroom furniture including wardrobes and cupboards, a dressing table and a chest of drawers, a central heating radiator and a double glazed front aspect window.
Ensuite Shower Room
9' 1" x 4' 4" (2.77m x 1.32m)
having a white suite comprising a double shower enclosure, a pedestal hand basin and toilet, an extractor fan, a central heating radiator and an obscure double glazed window.
Bedroom No 2
11' 11" x 10' 11" (3.63m x 3.33m)
having a central heating radiator and a double glazed front aspect window.
Bedroom No 3
11' 10" x 9' 4" (3.6m x 2.84m)
having a central heating radiator and a double glazed side aspect window.
Bedroom No 4
13' 10" x 8' 4" (4.22m x 2.54m)
having a linen hot cupboard with a radiator, a double glazed rear aspect window and a central heating radiator.
Bedroom No 5
12' 3" x 8' 8" (3.73m x 2.64m)
having a central heating radiator and a double glazed rear aspect window.
Bathroom
8' 11" x 7' 1" (2.72m x 2.16m)
having half tiled walls and a white four piece suite comprising a panel bath. a pedestal hand basin and toilet and a separate shower enclosure, a central heating radiator and an obscure double glazed window.
Garage
15' 6" x 9' 7" (4.73m x 2.93m)
a lean-to style attached single car garage with a sliding front opening door.
Planning Consent
outline planning permission has been granted for the erection of two four bedroom detached houses in the grounds, planning ref 16/3153/N Cheshire East specifically relates.
Gardens and Grounds
the garden and grounds extend mainly to the side and rear of the property and have an extensive frontage to Holmshaw Lane.
