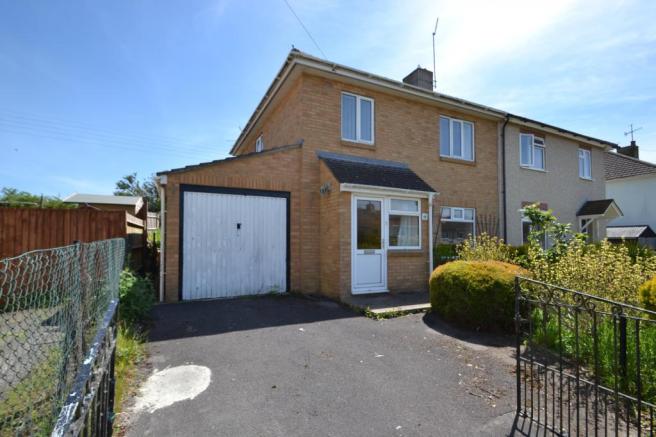
House For Sale £250,000
- Garage and driveway parking
- Views over fields from first floor
- No onward chain
- Brand new bathroom
Full description
Tenure: Freehold
A THREE BEDROOM SEMI-DETACHED HOUSE WITH LARGE GARDEN GARAGE AND PARKING
Offered for sale is a well presented three bedroom semi-detached house which was re-built circa 1992. The property is located within a popular of village Downton and only moments from the New Forest National Park. It is also close to a bus stop and within easy reach of the village centre
The accommodation comprises entrance porch and hallway, spacious lounge/diner featuring recently fitted laminate flooring, which leads into the conservatory via a set of sliding doors.
The kitchen is also accessed from the lounge and provides a range of storage units both wall mounted and under counter whilst there is also space for under counter appliances and a gas cooker. There is a door from the kitchen leading into the attached garage.
To the first floor are three well-proportioned bedrooms. Bedrooms one and two are double bedrooms and also feature built in wardrobe storage.
The bedrooms enjoy the use of the recently fitted three piece bathroom suite which comprises bath with overhead electric power shower, low level W.C and wash hand basin.
Externally there is driveway parking which leads to the garage which features up and over door, power and a personal door to the garden.
The rear garden measures approximately 50 x 20 and has an area of patio abutting the rear of the property. There are a few steps leading up to the main part of the garden which is predominantly laid to lawn with mature shrubs and a workshop.
Further benefits include gas central heating and UPVC double glazing throughout.
Lounge/Diner 6.55m (21'6) x 4.37m (14'4) max
Kitchen 3.2m (10'6) x 3.05m (10')
Conservatory 3.05m (10'0) max x 2.54m (8'4) max
Bedroom 1 3.45m (11'4) x 3.2m (10'6)
Bedroom 2 3.28m (10'9) x 2.62m (8'7)
Bedroom 3 2.69m (8'10) x 2.13m (7')
Bathroom
Garage 6.73m (22'1) x 2.59m (8'6)
We are awaiting verification of these details by the seller(s).
ALL MEASUREMENTS QUOTED ARE APPROX. AND FOR GUIDANCE ONLY. THE FIXTURES, FITTINGS & APPLIANCES HAVE NOT BEEN TESTED AND THEREFORE NO GUARANTEE CAN BE GIVEN THAT THEY ARE IN WORKING ORDER. YOU ARE ADVISED TO CONTACT THE LOCAL AUTHORITY FOR DETAILS OF COUNCIL TAX. PHOTOGRAPHS ARE REPRODUCED FOR GENERAL INFORMATION AND IT CANNOT BE INFERRED THAT ANY ITEM SHOWN IS INCLUDED.
These particulars are believed to be correct but their accuracy cannot be guaranteed and they do not constitute an offer or form part of any contract.
Solicitors are specifically requested to verify the details of our sales particulars in the pre-contract enquiries, in particular the price, local and other searches, in the event of a sale.
