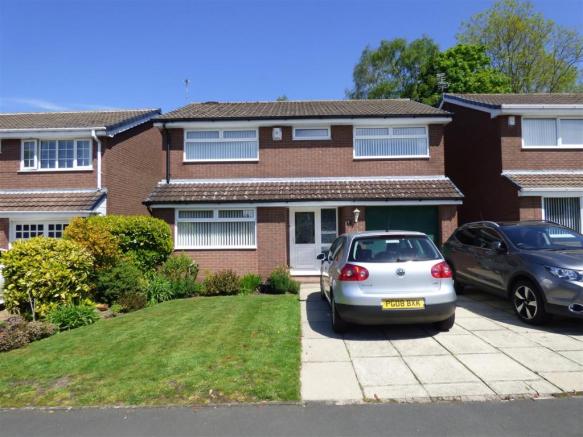
House For Sale £299,999
- SUBSTANTIAL FOUR BEDROOM MODERN DETACHED PROPERTY
- HALL, CLOAKROOM, LOUNGE, DINING ROOM, AND MODERN FITTED KITCHEN
- FOUR DOUBLE BEDROOMS AND FAMILY BATHROOM
- GCH AND DOUBLE GLAZED
- OFF ROAD PARKING & GARAGE
- IMACULATE LANDSCAPED REAR GARDEN
Full description
A modern four-bedroom detached home which offers excellent accommodation throughout, positioned on a sought-after development, with good motorway access.
The property briefly comprises: hall, guest cloaks, lounge, dining room and kitchen to the ground floor.
The first floor has four good size bedrooms and family bathroom.
There are gardens to both front and rear, the front is laid to lawn with a long paved and flagged driveway to provide off road parking and garage access, the rear garden needs viewing to be fully appreciated, enclosed and private.
Entrance - From a Upvc door into the hall.
Hall - A large reception area which has the staircase to the first floor, wall panelled radiator.
Guest Cloaks - Fitted with a modern W.c. wash hand basin, radiator and obscured double-glazed window.
Lounge - 5.38m x 3.45m (17'7" x 11'3") - Double glazed window to the front elevation, centrally positioned Living Flame effect electric fire with feature tiled and timber surround, additional radiator heating.
Dining Room - 3.10m x 2.72m (10'2" x 8'11") - Double glazed French doors to the immaculate rear garden, heated from a panelled radiator.
Kitchen - 3.67m x 2.70m (12'0" x 8'10") - A well-designed fitted kitchen with an excellent range of wall, base and drawer units, laminate work surfaces, single drainer sink unit, fitted oven, hob and extractor, with plumbing for an automatic washing machine and dishwasher and integrated fridge/freezer.
Landing - With access to each room, loft access and built in storage cupboard.
Bedroom One - 4.96m x 3.18m (16'3" x 10'5") - This large master bedroom has a double-glazed window to the front elevation, with views to Eccleston Mere between houses, built in wardrobes with sliding mirrored doors, Telephone point/TV/Sky connection and radiator.
Bedroom Two - 3.97m x 3.25m (13'0" x 10'7") - With double glazed window to the front elevation and views of Eccleston Mere and a panelled radiator.
Bedroom Three - 3.36m x 3.25m (11'0" x 10'7") - With a double glazed window to the rear elevation, built in wardrobes and radiator.
Bedroom Four - 3.03m x 2.81m (9'11" x 9'2") - A large fourth bedroom and panelled radiator.
Bathroom - Fitted with a white four-piece suite comprising: W.C. pedestal hand wash basin, panelled bath, seperate walk-in shower, radiator and double glazed obscured window.
Front Garden - A well maintained long lawned garden, long driveway for a number of vehicles and access to the garage.
Garage - With an up and over door, power and light supply.
Rear Garden - A really impressive garden, with a large paved patio to the immediate rear, leading to a mature, well-maintained garden, very well stocked borders, further sun lounge patio area.
