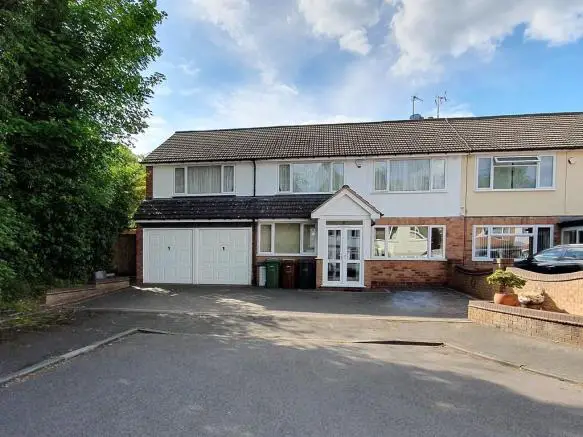
House For Sale £475,000
- FIVE DOUBLE BEDROOMS
- EN SUITE TO MASTER
- FANTASTIC KITCHEN DINER
- DOUBLE GARAGE
- LOVELY LOCATION
- TWO FURTHER WC'S
- SHOWER ROOM & FAMILY BATHROOM
- OFF ROAD PARKING
- DELIGHTFUL REAR GARDEN
- QUIET LOCATION
Full description
Tenure: Freehold
APPROACH The property is approached via a block paved driveway leading to main entrance porch & double garage doors.
PORCH Double glazed doors to front, & main entrance door onto:
HALLWAY Stairs to first floor accommodation, laminate flooring, radiator & doors off to:
STUDY/PLAYROOM Double glazed window to front, radiator and door onto garage.
WC Low level flush WC & sink encased in vanity unit.
THROUGH LOUNGE 12' 11" x 30' 5" (3.956m x 9.275m) This large through lounge benefits from a double glazed bay window to front, double glazed windows and double glazed French doors to rear, radiators & feature fire place.
KITCHEN DINER/FAMILY ROOM 25' 4" x 16' 11" (7.731m x 5.162m) This fantastic family Kitchen, has the benefit of underfloor heating and briefly comprises, double glazed windows to rear garden, double glazed French doors to rear garden, a fitted kitchen comprising of a large arrange of matching wall & base units with granite work surface over, single drainer sink unit inset, granite splash back, an island which benefits from further storage, granite work surface & electric sockets. The kitchen benefits from further storage & complimentary plinth lighting.
LANDING Having hatch for loft access, & doors off to:
BEDROOM ONE WITH EN SUITE 14' 0" x 11' 5" (4.277m x 3.480m) Double glazed window, radiator, fitted wardrobes & door onto:
ENSUITE 7' 4" x 7' 4" (2.24m x 2.236m) Obscure double glazed window, heated towel rail, large shower cubicle with shower over, low level flush WC, hand wash basin & tiling to splash prone area and floors.
BEDROOM TWO 10' 1" x 12' 3" (3.078m x 3.739m) Double glazed window, radiator & fitted storage.
BEDROOM THREE 12' 9" x 11' 4" (3.898m x 3.476m) Double glazed window, radiator & fitted wardrobes.
BEDROOM FOUR 12' 4" x 10' 11" (3.784m x 3.344m) Double glazed window, radiator & fitted storage.
BEDROOM FIVE 12' 3" x 11' 11" (3.758m x 3.651m) Double glazed window, radiator & fitted wardrobes.
BATHROOM 5' 5" x 9' 2" (1.654m x 2.81m) Obscure double glazed window to rear, heated towel rail, panelled bath, low level flush WC, hand wash basin, iling to splash prone area and floor.
WC Obscure double glazed window, low level flush WC & hand wash basin.
SHOWER ROOM Shower cubicle with shower over, tiling to walls & floor and extractor fan.
LOFT 38' 10" x 11' 6" (11.845m x 3.512m) This fantastic loft space is access via drop down ladder and has double glazed skylights and storage to sides.
REAR GARDEN This part secluded rear garden, has a paved patio area, lawn area, BBQ area, and some mature shrubs & hedges.
