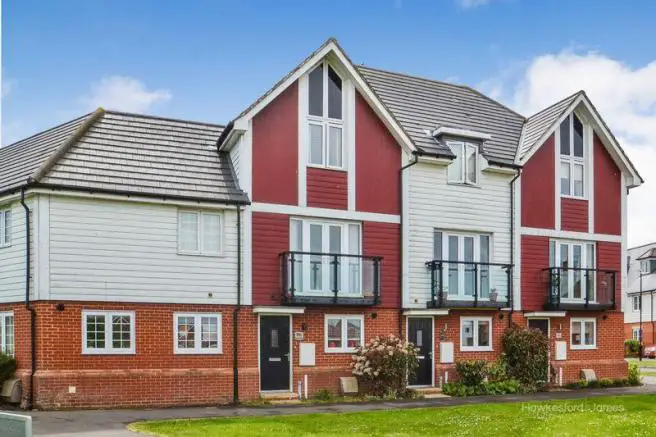
House For Sale £270,000
- Modern Town House
- Three Bedrooms
- Kitchen/Diner
- Downstairs Cloakroom
- En-suite Shower Room
- Lounge with Balcony
- Off Street Parking for Two Vehicles
- Sought After Eden Village Development
- Close to Schools
Full description
Sitting within the family friendly and sought after Eden village development, this modern town house offers a sociable layout across three floors, and off street parking to the rear.
The internal accommodation comprises an entrance hall, an open plan kitchen/breakfast room and living area with French doors overlooking the rear garden, and a downstairs cloakroom.
The first floor landing leads to bedroom three, a family bathroom, and a comfortable lounge with a balcony to the front aspect.
The second floor landing leads to the master bedroom with an en-suite shower room, and bedroom 2.
Further features include UPVC double glazing, gas fired central heating, two allocated parking spaces to the rear of the property, and a rear garden with gated access.
Rose Walk is situated on the popular Eden Village development, to the south side of Sittingbourne’s town centre. Within walking distance of the property, you will find three secondary schools, bus routes, and a parade of shops at Northwood Drive.
Entrance Hall
Entrance door, single radiator, built-in storage cupboard, tiled floor, door to:-
Kitchen/Diner
22' 9'' x 12' 10'' (6.93m x 3.91m)
UPVc double glazed window to the front aspect, UPVC double glazed French doors to the rear aspect. A range of matching base and eye level cupboard, stainless steel sink intset into work surface. Integrated electric double oven and gas hob with extractor fan over. Plumbing for washing machine and dishwasher, space for fridge/freezer. Tiled floor, gas fired boiler supplying domestic heating and hot water. Stairs to first floor landing.
Downstairs Cloakroom
White suite comprising a close coupled WC and wash hand basin. Radiator, tiled floor.
First Floor Landing
Doors to:-
Lounge
12' 11'' x 11' 7'' (3.93m x 3.53m)
UPVC double glazed French doors with side panels leading to balcony. Radiator, TV point, wooden flooring.
Bedroom 3
7' 7'' x 6' 4'' (2.31m x 1.93m)
UPVC double glazed window to the rear aspect, radiator, telephone point.
Bathroom
White suite comprising a panelled bath with mixer tap and shower attachment, pedestal wash hand basin, and a close coupled WC. Tiled to splash backs, radiator, extractor fan.
Second Floor Landing
UPVC double glazed window to the rear aspect, doors to:-
Bedroom 1
11' 3'' x 8' 10'' (3.43m x 2.69m)
UPVC double glazed window to the front aspect, fitted wardrobe, radiator, door to:-
En-suite
White suite comprising a tiled shower cubicle, pedestal wash hand basin, and a close coupled WC. Partly tiled walls, radiator, extractor fan, vinyl floor.
Bedroom 2
11' 3'' x 9' 4'' (3.43m x 2.84m)
UPVC double glazed window to the rear aspect, radiator, access to loft space, built-in airing cupboard.
Exterior Rear
A south/westerly aspect rear garden, mainly laid to lawn. Paved area, wooden shed, gated access to rear.
Parking
Two allocated parking spaces located to the rear of the property.
Houses For Sale Daisy Walk
Houses For Sale Bluebell Drive
Houses For Sale Marjoram Drive
Houses For Sale Honesty Close
Houses For Sale Fulston Manor Vista
Houses For Sale Primrose Avenue
Houses For Sale Rose Walk
Houses For Sale Snowdrop Walk
Houses For Sale Bergamot Close
Houses For Sale Meadow Sweet Walk