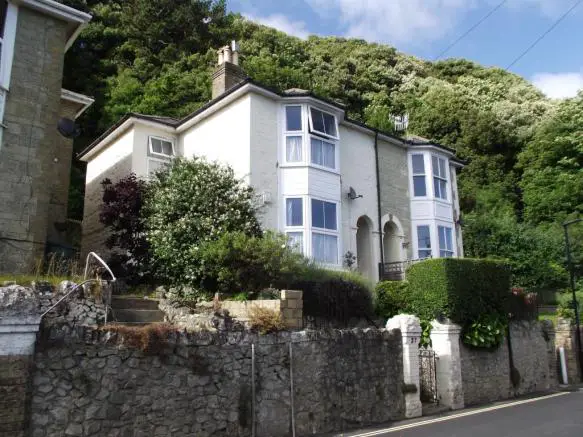
House For Sale £190,000
- Semi-detached Victorian home
- Three bedrooms and three receptions
- Gas fired heating via radiators
- Southerly aspect with sea views
- UPVC double glazed windows
- Some original features
Full description
Southerly aspect and sea views over rooftops to the front from this Victorian home situated at the top of the town. Some period features remain including doors and some fireplaces and there is a walk in pantry cupboard off the kitchen. The windows have been replaced in 2015/16 with uPVC double glazing units. Outside there is a courtyard style paved rear and side garden with a small front garden with steps down to the street. There is no onward chain with this home.
Ventnor is famous for its warm microclimate and is considered artisan in nature. Sheltered from the north by the downs with the English Channel to the south it is also known for its beaches and local harbour where fishermen bring in fresh seafood. There are hidden coves as well as down land countryside walks with dramatic viewpoints. In the town there is a wide selection of pubs, cafes and restaurants, as well as souvenir, delicatessen and convenience stores. The town is built on a series of zigzag terraces and it is steeped in local history.
Entrance Hall
0' x 0' (0m x 0m)
Stairs to the first floor with under stair cupboard. Radiator.
Living Room
12' x 14'5" (3.66m x 4.4m)
UPVC double glazed window to the walk in bay to the front. Radiator.
Dining Room
14'3" x 12' (4.34m x 3.66m)
UPVC double glazed window to the front. Radiator.
Breakfast Room
13'3" x 11'5" (4.04m x 3.48m)
UPVC double glazed window to the side. Radiator
Kitchen
13' x 5'6" (3.96m x 1.68m)
UPVC double glazed window to the side. Matching wall and base units with tiled splash backs. Laminate work surface with inset stainless steel double drainer sink. Plumbing for washing machine and electric cooker point. Walk in pantry cupboard with uPVC double glazed window to the rear.
First floor landing
5'1" x 21'2" (1.54m x 6.46m)
Coloured glass skylight. Built-in cupboard.
Bedroom One
15'7" x 14'5" (4.75m x 4.4m)
UPVC double glazed window to the front with views over rooftops to the sea. Picture rail. Radiator.
Bedroom Two
14'5" x 12' (4.4m x 3.66m)
UPVC double glazed window to the front with views over rooftops to the sea. Feature fireplace, picture rail and radiator.
Bedroom Three
12'4" x 11'10" (3.76m x 3.6m)
UPVC double glazed windows to the rear. Feature fireplace. Built-in airing cupboard with hot water tank.
Bathroom
7'10" x 8'10" (2.4m x 2.7m)
UPVC frosted double glazed windows to the side. Heated towel rail. Suite of panelled bath with electric shower over, pedestal wash basin and WC.
Outside WC
5'11" x 3'11" (1.8m x 1.2m)
External cloakroom facility with tiled floor, WC and washbasin.
Outside
0' x 0' (0m x 0m)
Courtyard style patio gardens to the side and rear with a small paved garden to the front with steps down to the gate to the street.