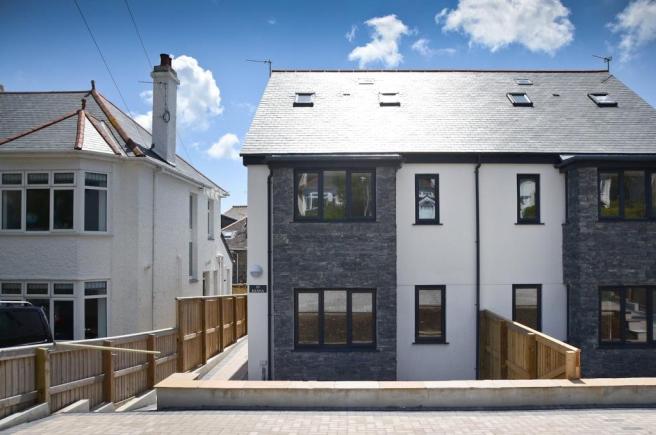
House For Sale £430,000
Full description
Tenure: Freehold
****** OPEN DAY 2-4PM 1ST JUNE******
A unique and customisable three bedroom semi-detached new build house, located in a quiet enviable location and boasting an expansive living space with private south facing garden and master Ensuite with walk in wardrobe. With a sleek layout throughout with a high modern finish the property also benefits from a conservatory, underfloor heating on the ground floor and 10 year architect guarantee.
Clements road is a highly sought after Penzance location. Walking distance to the town centre, tennis club and doctors surgery’s.
The town of Penzance is an historic port on the south facing shores of Mounts Bay. Along the seafront is the art deco Jubilee pool and regular ferries to the Isles of Scilly. The town centre offers shops, cafes, and restaurants, a variety of historic architecture and the stunning sub-tropical gardens of Morrab and Penlee.
Located in the far west of the County, Penzance is easily reached by either road or rail, with the A30 and A38 roads giving access from all parts of England. There are direct rail links with London, the Midlands and the north.
Entrance
Front door into entrance lobby, oak floors throughout.
Lounge
4.81 x 4.56 - Oak floors, attractive box bay window. T/V and B/T points.
Utility Room
2.56 x 1.67 - Sink, cupboards with worktop over, extractor, eye level cupboards, space for washing machine and dryer. w/c. French doors into
Kitchen-diner
4.75 x 4.18 - Oak floors, door to cupboard with boiler and underfloor heating systems. Stylish fully equipped kitchen with integrated appliances including fridge freezer, oven with slid-away door, dishwasher, microwave. Hob with stainless steel extractor over. Full range of cupboards and drawers with worktop over. Sink and drainer. uPVC double glazed window to rear with garden view.
Conservatory
2.77 x 2.59 - French doors opening from kitchen into conservatory. Fully uPVC. Garden views and a glimpse of the sea. Further French doors opening onto garden.
Bedroom 1
4.81 x 4.55 - Radiator, double glazed window to front, also box bay double glazed window to the front.
Bathroom
4.06 x 1.48 - Sink with drawer units below. Mirror lighting above. Large shower cubicle with rainfall shower head. Heated towel rail, w/c, bath with mixer tap. Frosted double glazed window to rear. Extractor, tiled floors and walls to two sides.
Bedroom 2
3.20 x 4.08 - Double glazed window to rear, radiator, tv point.
Inner landing
Stairs to second floor, circular light tube on the roof.
Master Bedroom
4.83 x 3.77 - Radiator, attractive vaulted ceiling. Double glazed French doors onto balcony enjoying sea glimpses. Views of Penlee point and the Lizard.
Ensuite shower room
2.61 x 1.47 - Sink with drawer unit below. Lit mirror cabinet at eye level. Heated towel rail. w/c, Double shower cubicle. Velux, extractor.
Walk in wardrobe
2.57 x 1.58 - Power points, door to storage into eaves.
Outside
To rear- enclosed lawned garden. Slate paving, fence bordering. South facing. Front- brick paved driveway with off road parking. Three small raised planters to front with gravelled area.