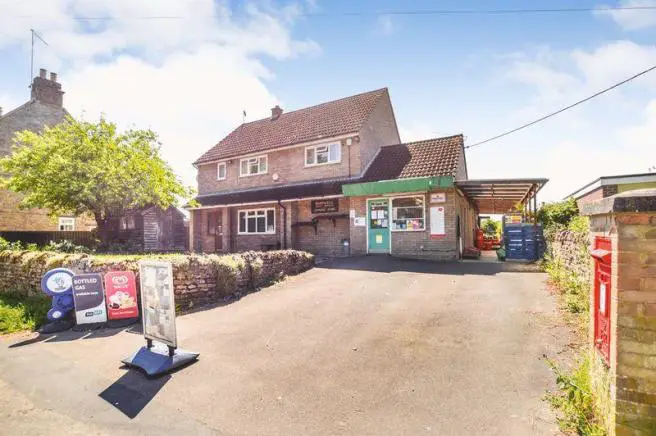
House For Sale £450,000
- POTENTIAL TO CONVERT INTO ONE DWELLING
- OPPORTUNITY TO RUN A VIBRANT POST OFFICE & OFF LICENSE
- THREE BEDROOM HOME
- TWO RECEPTION ROOMS
- KITCHEN
- BATHROOM & SHOWER ROOM
- SOUTH FACING REAR GARDEN
- FRONT GARDEN & OFF ROAD PARKING
- VIEWINGS ARE HIGHLY ADVISED
Full description
*** POTENTIAL TO CONVERT INTO ONE LARGE RESIDENTIAL DWELLING *** SUBSTANTIAL AND HIGHLY DESIRABLE UNOPPOSED POST OFFICE & OFF LICENSE SITUATED IN THE IDYLLIC VILLAGE LOCATION OF BARNWELL & BENEFITS FROM THREE BEDROOM, TWO RECEPTION ROOM, TWO BATHROOM HOUSE.
Offered for sale, this three bedroom family home with opportunity to take over the vibrant post office and off-licence business. Briefly comprising; entrance hall, lounge, dining room, kitchen, three well proportioned bedrooms, shower room, bathroom, front garden, south facing rear garden, large shop and store area with WC.
Potential to convert into one large dwelling stretching to over 2100 (approx) SQ FT of living accommodation, or to carry on the business side of things and to live alongside the business.
Please see floor plan for further details...
CALL 01780238110 NOW AND REGISTER YOUR INTEREST.
Shop
Store Room
5.34m (17'6") x 2.00m (6'7")
Hall
WC
Store
Lounge
6.04m (19'10") x 3.65m (12') max
Window to front, open plan to:
Dining Area
2.99m (9'10") x 1.53m (5')
Double doors to rear garden.
Kitchen/Breakfast Room
4.44m (14'7") max x 2.61m (8'7")
Window to rear, sliding door to entrance hall, fitted with a range of base and eye level units and work surfaces over.
Hallway
Window to front, stairs, door.
Landing
6.92m (22'8") x 0.83m (2'9") plus 0.04m (0'2") x 0.04m (0'2")
Window to side, radiator.
Shower Room
Window to rear, fitted with shower cubicle, hand wash basin and WC.
Bathroom
Window to rear, Storage cupboard, heated towel rail, fitted with a three piece suite comprising hand wash basin, bath and WC.
Bedroom 2
4.14m (13'7") max x 2.95m (9'8")
Skylight, built in wardrobe, double radiator.
Bedroom 3
3.74m (12'3") max x 2.95m (9'8")
Window to front, double radiator.
Master Bedroom
4.77m (15'8") x 3.34m (10'11")
Two windows to front, Storage cupboard, double radiator.
