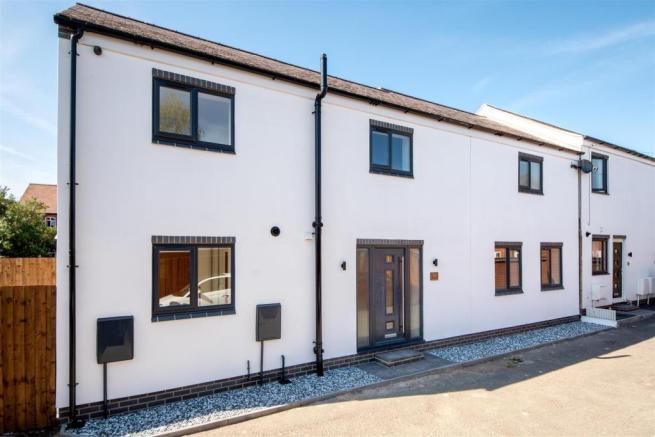
House For Sale £289,950
- A newly constructed detached property
- Open plan kitchen, dining and living space
- South facing landscaped rear gardens
- Off road parking for two vehicles
- Modern accommodation extending to 1621 sq ft
- Three bedrooms and two bathrooms
- Finished to a high specification
- Sought after village well-equipped with amenities
- EPC Rating B
Full description
A newly built three bedroom contemporary property with off-road parking and south facing landscaped gardens on Newbold Road, Barlestone. The accommodation has been finished to a high specification and includes open plan living space comprising a comprehensively fitted breakfast kitchen with island unit, dining room, and sitting room.
General Description - Alexanders of Market Bosworth offer to the market this newly constructed three bedroom detached house on Newbold Road in the sought after village of Barlestone. The property has been finished to a high specification with 1621 sq ft of modern living accommodation, off-road parking and south facing landscaped rear gardens. The village lies approximately 2 miles from the historic town of Market Bosworth, 11 miles from the city centre of Leicester, and is well-equipped with a superb array of shops, amenities and schooling.
Internally expect to find contemporary open plan living space which includes a comprehensively fitted breakfast kitchen with island unit, dining room, and sitting room. There is also a utility room and cloakroom/WC. To the first floor are three bedrooms and a modern three piece bathroom suite. The impressive master bedroom affords a vaulted ceiling and open plan bathroom comprising a freestanding bath, walk in shower, wash hand basin and WC. To the rear are beautifully landscaped gardens laid to artificial grass with decorative borders and paved pathways.Viewing strictly by appointment only via the sole selling agents, Alexanders of Market Bosworth (01455) 291471.
Accommodation -
Entrance -
W.C. - 1.63m x 1.24m (5'4 x 4'1) -
Dining Kitchen - 7.52m x 4.47m (24'8 x 14'8) -
Utility Room - 2.74m x 1.63m (9' x 5'4) -
Sitting Room - 6.27m x 4.67m (20'7 x 15'4) -
First Floor -
Bedroom One - 4.32m x 3.76m (14'2 x 12'4) -
En Suite - 4.32m x 2.54m (14'2 x 8'4) -
Bedroom Two - 5.69m x 2.95m max (18'8 x 9'8 max) -
Bedroom Three - 3.53m x 2.24m (11'7 x 7'4) -
Bathroom - 4.45m x 2.13m max (14'7 x 7' max) -
Tenure - Freehold.
Local Authority - Hinckley & Bosworth Borough Council, Hinckley Hub, Rugby Road, Hinckley, Leics, LE10 0FR. TEL: 01455 238141.
Measurements - Every care has been taken to reflect the true dimensions of this property but they should be treated as approximate and for general guidance only.
Houses For Sale Chapel Street
Houses For Sale New Street
Houses For Sale Newbold Court
Houses For Sale Croftersvale Park
Houses For Sale May Meadow Close
Houses For Sale Cuthberts Yard
Houses For Sale Main Street
Houses For Sale Smithy Close
Houses For Sale Ferrers Croft
Houses For Sale Bagworth Road
Houses For Sale Brookside
Houses For Sale Rushey Close
Houses For Sale Church Road
Houses For Sale West End
Houses For Sale Newbold Road
Houses For Sale Meadow Road
