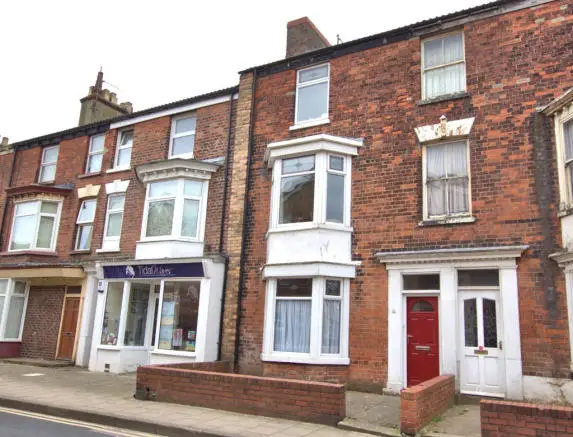
House For Sale £120,000
- Mid terraced town house
- Versatile accommodation
- Currently 2 apartments
- 5 bedrooms. Very spacious
- On street parking
- Gas CH and uPVC DG
- Stones throw to the harbour
Full description
Tenure: Freehold
LOCATION The property is handily placed with all amenities to hand, within immediate walking distance of the town centre, the harbour and seafront.
Bridlington is a premier East Yorkshire Coast resort centred around its historic harbour and wonderful bay with over three miles of beaches. The town has attracted seasonal visitors for many decades. The town centre has grown to include many national shopping names and the Old Town is a historic focal point bounded by the Bayle and Priory Church with its four prominent spires. The town is handy for commuting to Hull, York, Beverley and Scarborough.
ACCOMMODATION A nicely presented, mid terraced house which offers a good sized layout,. The property is currently split into two apartments but could easily be laid out as a five/six bedroomed house, albeit at present there are two shower rooms and two kitchens, however the property has only one entrance door and one boiler. Because of the spacious accommodation it would suit a variety of occupants.
The property has recently re-fitted kitchens and shower rooms, floor coverings, uPVC double glazing, gas central heating, a rear yard with pedestrian gated access and the side aspect looks towards the harbour.
ENTRANCE LOBBY 3' 7" x 3' 4" (1.09m x 1.02m) With composite door into.
ENTRANCE HALL 11' 10" x 3' 5" (3.61m x 1.04m) With glazed door and stairs to first floor.
LOUNGE 14' 9" x 13' 9" (4.5m x 4.19m) With TV point, electric stove fire, radiator, coving and bay window to front elevation.
INNER HALLWAY 13' 0" x 3' 10" (3.96m x 1.17m) With radiator and under stairs cupboard.
GROUND FLOOR BEDROOM 1/DINING ROOM 11' 11" x 10' 2" (3.63m x 3.1m) With window to rear elevation and radiator.
KITCHEN 13' 9" x 8' 5" (4.19m x 2.57m) With a modern range of wall, base and drawer units, stainless steel sink and mixer tap, space for cooker and fridge freezer, worktop over, tiled flooring, uPVC window and door to side elevation.
SHOWER ROOM/UTILITY 9' 5" x 8' 4" (2.87m x 2.54m) With a recently re-fitted double shower cubicle with electric shower over, pedestal wash hand basin and low level WC. Double storage cupboard, space and plumbing for washing machine and tumble dryer, two windows to side elevation, radiator and tiled flooring.
FIRST FLOOR LANDING
KITCHEN/BEDROOM 2 9' 8" x 9' 0" (2.95m x 2.74m) With a modern range of wall, base and drawer units, stainless steel sink and mixer tap, worktop over, built in electric oven and hob. Window to rear elevation, radiator, vinyl flooring and wall mounted gas central heating boiler.
SHOWER ROOM 9' 8" x 5' 0" (2.95m x 1.52m) With a recently re-fitted modern double shower cubicle with electric shower over, pedestal wash hand basin, low level WC, radiator, vinyl flooring and window to side elevation.
SEPARATE WC 5' 1" x 3' 0" (1.55m x 0.91m) With low level WC, part tiled walls and window to side elevation.
STAIRS TO:
BEDROOM 3 12' 3" x 9' 8" (3.73m x 2.95m) With window to rear elevation and radiator.
LOUNGE/BEDROOM 4 14' 9" x 13' 6" (4.5m x 4.11m) With bay window to front elevation, TV point, electric stove fire and painted white surround.
STAIRS TO SECOND FLOOR LANDING With window to rear elevation and storage cupboard.
BEDROOM 5 12' 5" x 9' 3" (3.78m x 2.82m) With window to rear elevation, radiator and double storage cupboard.
BEDROOM 6 13' 7" x 12' 3" (4.14m x 3.73m) With window to front elevation, radiator and storage cupboard.
OUTSIDE There is a shallow forecourt which is paved and a shallow wall. On street parking is available with permits from the East Riding of Yorkshire Council.
To the rear is a yard area which has a gated access for pedestrians and for bin access.
TENURE Freehold.
SERVICES All mains services connected.
NOTE Heating systems and other services have not been checked.
All measurements are provided for guidance only.
None of the statements contained in these particulars as to this property are to be relied upon as statements or representations of fact.
Floor plans are for illustrative purposes only.
COUNCIL TAX BAND Band B.
ENERGY PERFORMANCE CERTIFICATE Rating C.
VIEWING Strictly by appointment (01262) 401401 or brid@ullyotts.co.uk
Regulated by RICS
Houses For Sale Pembroke Terrace
Houses For Sale South Street
Houses For Sale Albert Street
Houses For Sale Thorpe Street
Houses For Sale West Street
Houses For Sale Horsforth Avenue
Houses For Sale South Marine Drive
Houses For Sale The Spa Promenade
Houses For Sale Windsor Crescent
Houses For Sale Nelson Street
Houses For Sale Ferndale Terrace
Houses For Sale Palanza Terrace
Houses For Sale St Hilda Street
Houses For Sale Olinda Road
