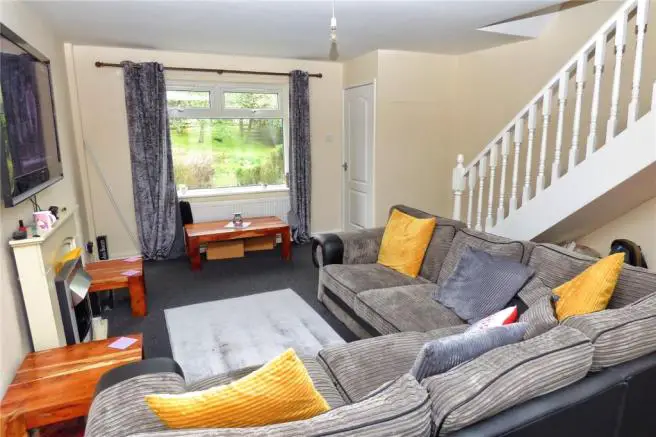
House For Sale £110,000
- Near to Town Centre
- Three Bedrooms
- Garage
- Good Size Gardens
- Conservatory
- Pretty Location
- Sitting Tenant
Full description
Tenure: Freehold
CURRENTLY BEING SOLD WITH A SITTING TENANT PAYING £500PCM. Three bedroom family home situated in a highly convenient location within easy reach of the town centre. Large reception room, conservatory and gardens to three sides. Separate garage. EPC TBC. Telephone lines open until 8.30pm weekdays and 10am until 4pm weekends – please call or email to arrange a viewing.
An attractive quasi semi detached property (end one in row of six) built in the 1970's. Situated in probably the very best position on this landscaped low density development.
This three bed family home benefits from enclosed gardens to three sides and a separate brick built garage.
Three bedroom accommodation including spacious and well proportioned living room, breakfast kitchen and good sized conservatory including French windows to the side garden.
The property is warmed by a gas central heating system with boiler and the economy is enhanced further by uPVC double glazed windows.
Situated in the popular Lancashire town of Bacup, Rossendale in what is a former mill town, in the middle of Rochdale and Burnley town centres.
Within the town centre of Bacup there are many local amenities including a market, high street shopping, supermarkets and convenience stores whilst being within easy reach of unspoilt countryside and outdoor parks such as Stubby Lee and Moorlands Park. This property enjoys good commuter links to Rossendale, Rochdale, Burnley, Todmorden and beyond, with motorway connections to M65/M66/M60/M62 links being easily reached.
Take the A681 Todmorden Road from Bacup town centre. After around half a mile turn right onto Grove Street. Then turn left and Green End Close will be on the left hand side.
All mains services are understood to be available.
Ground Floor
Kitchen
4.13m x 2.32m
Living Room
5.94m x 4.13m
Conservatory
3.91m x 2.93m
First Floor
Bedroom 1
4.13m x 3.1m
Bedroom 2
3.08m x 2.43m
Bedroom 3
2.17m x 2.01m
Bathroom
2.45m x 1.69m
Houses For Sale Greens Lane
Houses For Sale Mill Lane
Houses For Sale Edward Street
Houses For Sale Beaver Terrace
Houses For Sale Greave Clough Close
Houses For Sale The Courtyard
Houses For Sale Green End Close
Houses For Sale Elm Street
Houses For Sale Todmorden Road
Houses For Sale Beech Close
Houses For Sale Zion Street
Houses For Sale Vale Street
Houses For Sale Rosendale Close
Houses For Sale Greave Road
Houses For Sale Clough Road
Houses For Sale Moorside Crescent
Houses For Sale Greave Clough Drive
Houses For Sale Rosendale Crescent
Houses For Sale Beech Street
