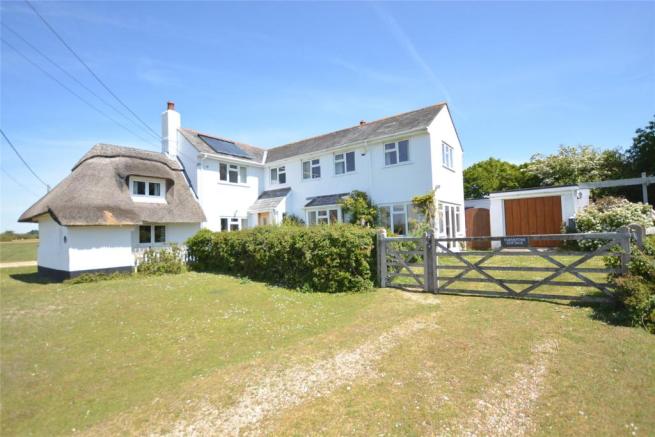
House For Sale £825,000
- 3/4 bedrooms
- 2 bath/shower rooms (1 en suite)
- cloakroom
- sitting room
- dining room
- snug/bedroom 4
- study
- kitchen
- utility area
- studio
Full description
Tenure: Freehold
Situated out on the open forest and offering views out over the ancient heathland and forestry, a picture book detached cottage that stands in a well-stocked private mainly lawned garden.
The naturally well-lit cottage has a fine south/west orientation with the accommodation arranged over 2 floors opening off a central hall with its associated cloakroom. The ground floor features a fine sitting room, a sizable separate dining room and adjacent quirky study with a kitchen and separate utility room to the rear.
Overhead the first floor provides for a total of 4 bedrooms (accessed by twin stairwells) the bedrooms are served by 2 bath/shower rooms (1 en suite).
Externally the cottage set in its own private lawned gardens siding onto miles of open forest features a detached purpose built outbuilding in the form of a sizable detached garage with an adjacent workshop.
ACCOMMODATION IN MORE DETAIL
Panelled hardwood door with stain glazed inset opens to:
ENTRANCE HALL
With stairs ascending to half landing. Cloaks hanging area to side. Tiled floor. Door to:
CLOAKROOM
Fitted with suite comprising a low-level WC and wall-mounted wash hand basin. Tiled floor.
SITTING ROOM
Featuring a splendid forest-side view via a projecting oblong bay. Multi-fuel stove set in a raised brick hearth with simple rustic mantel. Exposed ceiling beamwork. 4 Wall light points. Dining area with glazed double doors opening to garden.
DINING ROOM
Affording forest-side views with tiled floor throughout. Door to:
KITCHEN
Fitted with a range of floor and wall mounted carved wooden store cabinets. Surrounding worksurfaces with inset butler style ceramic sink. Tiled recess incorporating a substantial Britannia Range style cooker surmounted by a rustic beam. Space and plumbing for dish washer.
UTILITY ROOM
With space for washing machine and tumble dryer. Space for additional full-height appliances. Tiled floor. Small pane glazed door to rear courtyard garden.
STUDY
Formed in the original part of the cottage affording fine forest-side views with a substantial inglenook style fireplace (currently sealed) surmounted by a rustic beam with a traditional bread-oven to side. Exposed wooden beamwork. 3 Wall light points. Tiled floor. Stairs ascending to:
BEDROOM 4
Set in the vaulted roof space with exposed ceiling beamwork. Access to a useful loft area.
ON THE FIRST FLOOR
LANDING
Split level with access to overhead roof void with pull-down ladder. Access to a shelved airing cupboard housing a pre-lagged hot water cylinder and solar panel controls.
BEDROOM 1
Affording a fine outlook across the open forest. Wall light point. Door to:
EN SUITE SHOWER ROOM
With suite comprising a low-level WC and pedestal wash hand basin. Tiled shower cubicle. Tiled floor.
BEDROOM 2
Dual aspect room affording a splendid outlook over the surrounding open forest with distant glimpses towards the Isle of Wight. Fitted double wardrobe cupboard.
BEDROOM 3
Affording a charming outlook across the open forest.
BATHROOM
Fitted with a modern suite comprising a low-level WC and pedestal wash hand basin. Panelled bath set in a tiled surround with an overhead drencher style shower. Heated ladder style towel rail. Extractor fan. Recessed ceiling lights.
OUTSIDE
The property is sat back from the open forest approached over a short gravelled drive with gated access to a delightful, enclosed lawned garden with clearly defined hedgework boundaries, decorative borders and areas of light woodland. Within the curtilage of the property is a DETACHED GARAGE with an adjacent WORKSHOP/STORE/HOME OFFICE along with a raised paved seating terrace.
SERVICES
Mains water, electricity. Oil fired heating. Private drainage. The services and equipment remaining with the property have not been tested by John D Wood & Co. and we are unable to verify that they are in working order.
FIXTURES & FITTINGS
All items usually denominated as fixtures and fittings, apart from those mentioned specifically in these particulars, are excluded from the sale.
DIRECTIONS
From Lymington, continue out over the Lymington River in the direction of Beaulieu. Crossing the causeway over the Lymington River, turn right signposted Isle of Wight Ferry/East End. Follow the signs to East End and on approaching the hamlet of East End (after about 3½ miles) bear left and continue out onto the open forest where the property will be found on the right hand side.
VIEWING
Strictly By Appointment by John D Wood & Co.
