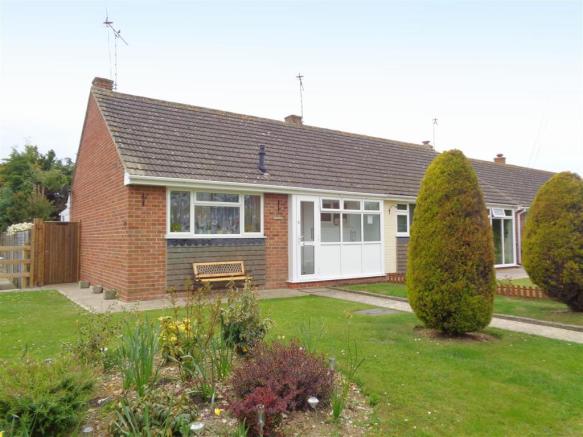
House For Sale £219,999
- End of Terrace Bungalow
- Totally Refurbished Throughout
- Double Bedroom with Built in Wardrobes
- Rear Aspect Lounge / Dining Room
- Newly Fitted Kitchen
- UPVC Double Glazed Conservatory
- Modern Fitted Shower Room
- UPVC Double Glazing and Gas Fired Central Heating
- South / Westerly Facing Rear Garden
- Garage Located in a Nearby Compound
Full description
A unique opportunity to purchase this end of terrace bungalow which is located in a quiet position and has been refurbished throughout. The property comprises of a spacious Lounge / Dining Room which leads to a UPVC double glazed Conservatory, a newly fitted Kitchen, a spacious Bedroom with built in storage and a modern fitted Shower Room. Further benefits include UPVC double glazing and gas fired central heating throughout. Outside to the rear is a secluded south / westerly facing garden which is mainly laid to lawn and patio to provide low maintenance with new panel board fencing and there is a garage located in a nearby compound with parking. The property is located just a short walk to Nyetimber village centre where a variety of amenities can be found and bus links to Bognor Regis and Chichester Town centre. Viewing highly recommended.
Entrance - UPVC double glazed door to the entrance porch.
Entrance Porch - UPVC double glazed entrance porch. Benefit of lighting. Ample space for shoes and coats. UPVC double glazed door to:
Entrance Hall - Doors to all rooms. Access to loft space. Door to a deep storage / airing cupboard.
Kitchen - 3.48m x 2.11m (11'5 x 6'11) - Front aspect UPVC double glazed windows. Newly fitted kitchen with stainless steel sink unit with mixer taps over and drainer to the side. Range of wall and base units with roll top work surfaces and tiled splash back. Integrated electric hob wit extractor fan over and oven below. Space for a washing machine and fridge freezer.
Lounge / Dining Room - 5.00m x 3.48m (16'5 x 11'5) - Rear aspect UPVC double glazed windows and patio doors to the conservatory. Focal point of the room is provided by a feature electric fireplace. Television point. Telephone point. Radiator.
Conservatory - 3.96m x 2.59m (13' x 8'6) - UPVC double glazed conservatory providing lovely views of the rear garden. Benefit of power, lighting and gas fired central heating via a radiator. Fitted blinds. UPVC double glazed door providing access to the rear garden.
Bedroom - 3.99m x 3.00m (13'1 x 9'10) - Rear aspect UPVC double glazed windows. Built in wardrobe. Fitted range of wardrobes and cupboards. Television point. Radiator.
Shower Room - Front aspect glazed windows. Modern fitted shower room with corner shower cubicle with wall mounted shower and fitted sliding doors. Close coupled W.C and inset wash hand basin with cupboard space below. Fully tiled walls. Radiator.
Outside -
Rear - Southerly facing rear garden which is enclosed by new panel board fencing. Mainly laid to lawn with a patio area providing space for table and chairs. Outside tap. New detached storage shed. Gated side access leading to the front.
Front - Well well kept front garden which is mainly laid to lawn. Various small trees and plants. Pathway leading to the entrance.
Garage - Located third, on the right from entering the compound from Gloster Drive with a new up and over door.
