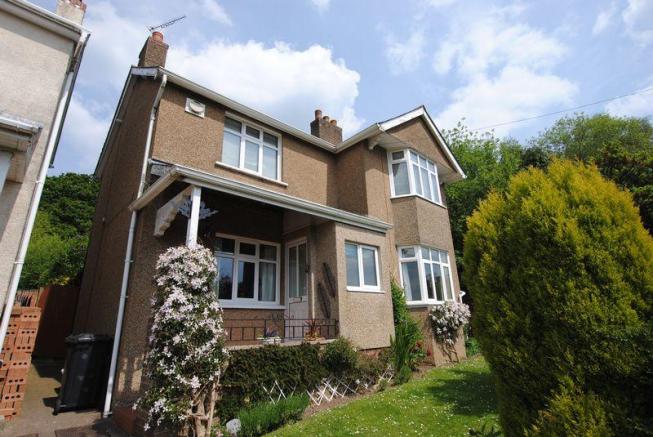
House For Sale £309,950
- DETACHED HOUSE
- LARGE GARDENS
- BACKING ONTO WOODLAND
- FITTED KITCHEN
- DINING ROOM
- SITTING ROOM
- CONSERVATORY
- 3 BEDROOMS
- BATHROOM
- DOUBLE GLAZING
Full description
DEAN ESTATE AGENTS ARE PLEASED TO OFFER FOR SALE: A smartly presented detached house backing onto woodland and has the benefit of a large garden. The property has two reception rooms, conservatory, fitted kitchen, 3 bedrooms and bathroom, double glazing and gas heating, off road parking for several vehicles.
Entrance Porch
Accessed via veranda outside, Porch has tiled floor and radiator. Leading through to Hall
Hall
Stairs to First Floor
Lounge
16' 0'' x 11' 3'' (4.88m x 3.42m)
With inset gas, log basket effect, fireplace. Double glazed window to front, radiator, laminate flooring, double glazed patio doors through to conservatory
Dining Room
11' 3'' x 10' 11'' (3.44m x 3.33m)
Double glazed bay window to front, laminate flooring, radiator open plan to Kitchen
Kitchen
14' 6'' x 7' 10'' (4.41m x 2.39m)
Fitted wall and base cupboards, sink unit, radiator, tiled splashbacks, gas five-ring hob, oven, plumbing for washing machine, window to rear, built in storage cupboard. Double glazed door to rear.
Conservatory
10' 10'' x 9' 9'' (3.29m x 2.97m)
Double glazed and brick construction with french doors, tiled floor and outlook to gardens.
First Floor Landing
Built in cupboard, double glazed window to rear, loft access
Bathroom
Three piece suite, tiled flooring and part tiled walls, over-bath mixer shower, double glazed window to rear radiator extractor.
Bedroom 1
11' 3'' x 10' 11'' (3.44m x 3.33m)
Double glazed bay window to front, original cast iron fireplace, radiator, cupboard with gas boiler for hot water and central heating.
Bedroom 2
11' 3'' x 7' 1'' (3.42m x 2.17m)
Double glazed window to front, radiator, built in cupboard
Bedroom 3
9' 8'' x 8' 6'' (2.95m x 2.58m)
Double glazed window to rear, radiator
Outside
Wrought iron gates lead to brick paved drive. Rear garden has paved patio, greenhouse, summer house, storage unit/workshop with electric, good sized lawns with flower boarders and a mixture of mature shrubs and trees. Gated access through Forestry Commission woodland.