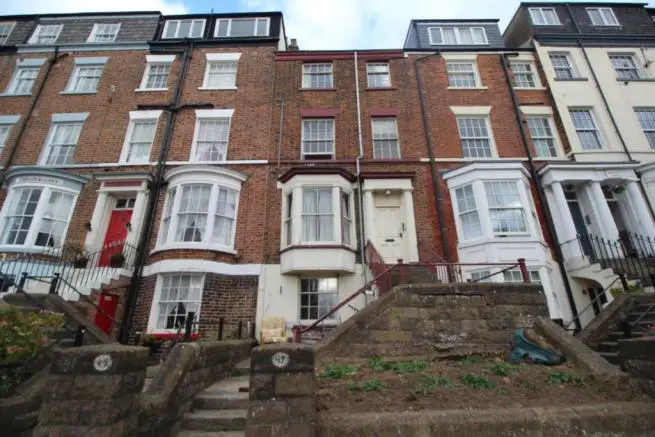
House For Sale £169,950
- Ideal Investment
- Well Located
- Local Amenities
- EPC- C
Full description
+++ IDEAL INVESTMENT +++ Currently let on a three 6 months Assured Shorthold Tenancies with a rental income of approx ,1000 pcm. POPULAR LOCATION+++ Available to purchase with NO ONWARD CHAIN is this block of three apartments. Currently undergoing some refurbishments by the current owner. Located close to a wealth of local amenities and attractions including shops, bars and restaurants with only a short walk into Scarboroughs town center, North Bay Beach, the open Air Theatre and The Alpamare water park. Flat two briefly comprises; Two double bedrooms with a shower room, kitchen, hall and a lounge set over two floors. Flat one comprises; one double bedroom, hallway, lounge, kitchen and a shower rooms. The basement apartment is also set over two floors with its very own entrance from both the front and rear aspect and offers two double bedrooms, kitchen, hall, lounge and a shower room. Outside benefits from off street parking for numerous vehicles to the rear. To the front elevation is a well presented forecourt leading to the basement apartment and communal entrance. VIEWINGS ARE HIGHLY RECOMMENDED. FOR MORE INFORMATION OR TO ARRANGE YOUR VIEWING PLEASE CONTACT THE SCARBOROUGH REEDS RAINS BRANCH. EPC-C.
IMPORTANT NOTE TO PURCHASERS:
We endeavour to make our sales particulars accurate and reliable, however, they do not constitute or form part of an offer or any contract and none is to be relied upon as statements of representation or fact. Any services, systems and appliances listed in this specification have not been tested by us and no guarantee as to their operating ability or efficiency is given. All measurements have been taken as a guide to prospective buyers only, and are not precise. Please be advised that some of the particulars may be awaiting vendor approval. If you require clarification or further information on any points, please contact us, especially if you are traveling some distance to view. Fixtures and fittings other than those mentioned are to be agreed with the seller.
SCA180152/2
Lower Ground Floor
0 x 0
Basement Apartment
0 x 0
Utility Area
1.9 x 1.9 - Built in storage and spaces for appliances.
Ground Floor
0 x 0
First Floor
0 x 0
Apartment One
0 x 0
Second Floor
0 x 0
Apartment Two
0 x 0
Entrance Hall
0 x 0 - Stairs to the top floor. Window to the front elevation and built in storage. Doors leading to:
Lounge
3.8 x 2.4 - Bay window to the rear and one wall mounted radiator.
Shower Room
2.5 x 1.8 - Separate shower cubicle, wash hand basin and a WC. Partially tiled splash back walls and a window to the rear. One wall mounted radiator.
Kitchen
4.2 x 2.7 - Wall and base units with matching worktops and a integrated sink and drainer. Partially tiled splash back walls and one wall mounted radiator. Window to the rear and spaces for appliances.
Top Floor
0 x 0
Top Floor Landing
0 x 0 - Doors leading to:
Bedroom
4.7 x 3 - Double bedroom with a window to the rear and one wall mounted radiator.
External
0 x 0 - Well presented forecourt to the front elevation with steps leading to the communal entrance and the basement apartment. To the rear is off street parking for numerous vehicles.
Floorplan
0 x 0
Houses For Sale Clark Street
Houses For Sale Queens Terrace
Houses For Sale Clarence Road
Houses For Sale Regent Street
Houses For Sale Queen's Terrace
Houses For Sale George Street
Houses For Sale Albert Street
Houses For Sale Marlborough Street
Houses For Sale Queen's Parade
Houses For Sale James Street
Houses For Sale James Place
Houses For Sale Durham Place
Houses For Sale Albert Road
Houses For Sale Saint Thomas Street
Houses For Sale Castle Road
Houses For Sale New Queen Street
Houses For Sale Durham Street
Houses For Sale Hope Street
Houses For Sale Queen Street
Houses For Sale North Marine Road
Houses For Sale Silver Street