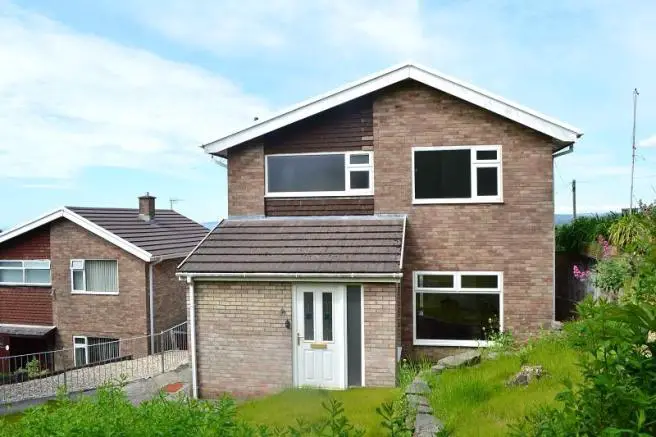
House For Sale £149,950
- Three bedroom detached
- Two reception rooms
- Kitchen to include oven, hob and hood
- Bath with overhead shower
- Easy maintainable garden to the rear
- Single garage
Full description
Tenure: Freehold
Offered for sale with NO ONGOING CHAIN this detached home benefits from a CONSERVATORY at the rear, ground floor SHOWER ROOM, family bathroom to the FIRST FLOOR and THREE DOUBLE bedrooms.
Overview
Ideally located within the popular residential location of Baglan this extended detached home would be an ideal purchase for a growing family.
Accommodation briefly comprises to the ground floor entrance hall, shower room, two reception rooms, conservatory and newly fitted kitchen. To the first floor there are three good size bedrooms and a newly fitted bathroom suite.
Externally to the rear there is a low maintenance garden with walkway to a garage. Access at either side of the property leads to a lawned garden at the front.
The property is situated within easy access of the M4 corridor, town centre and Aberavon beach.
Entrance Hall
Via frosted glass composite door. PVCu double glazed window overlooking the front. Staircase leading to upper floor. Understairs storage. Radiator and fitted carpet.
Shower Room (3.62m x 1.65m or 11' 11' x 5' 5')
Frosted glass window overlooking the side. Extractor. Walk-in shower with tiling to splashback. Two piece suite comprising pedestal and low level w.c. Radiator and tiled flooring.
Reception 1 (3.37m x 2.84m or 11' 1' x 9' 4')
Coving. PVCu double glazed window overlooking the front. Double radiator and laminate flooring.
Reception 2 (4.30m x 3.11m or 14' 1' x 10' 2')
Coving. Patio sliding doors leading through to the conservatory. Feature electric fire with hearth, back and surround. Television aerial point. Double radiator and laminate flooring.
Conservatory (5.20m x 2.32m or 17' 1' x 7' 7')
New PVCu roo.f. Dwarf walls. PVCu double glazed windows to the sides. PVCu double glazed doors leading out on to the rear garden. Double radiator and laminate flooring.
Kitchen (3.07m x 2.13m or 10' 1' x 7' 0')
PVCu double glazed window overlooking the side. Newly fitted kitchen having a range of wall and base units with coordinating roll edge worktops and matching upstands. Inset sink and drainer with mixer tap. Built-in electric oven with four gas burner hob, glass splashback and extractor. Plumbing for automatic washing machine. Space for fridge/freezer. Tiled flooring.
First floor landing
Access to loft. Newly fitted carpet.
Bedroom 1 (3.33m x 3.12m or 10' 11' x 10' 3')
PVCu double glazed window overlooking the rear. Radiator and newly fitted carpet.
Bedroom 2 (3.33m x 3.27m or 10' 11' x 10' 9')
Window overlooking the front. Radiator and newly fitted carpet.
Bedroom 3 (3.10m x 3.10m or 10' 2' x 10' 2')
Double glazed window overlooking the rear. Radiator and newly fitted carpet.
Family bathroom (3.06m x 1.43m or 10' 0' x 4' 8')
Frosted glass window overlooking the front. Three piece suite comprising panelled bath with over head shower and glass screen, pedestal and low level w.c. Wall mounted mirror and storage. Respatex tiling. Heated towel rail. Laminate flooring.
Outside
To the front there is an enclosed tiered garden which is mainly laid to lawn with mature planting and pathway leading to the front door.
Access at the side leads to an enclosed low maintenance tiered rear garden which is laid to patio with a walkway leading to a single garage with up and over door.
Houses For Sale Crofton Drive
Houses For Sale Maes Ty Canol (#61 - #84)
Houses For Sale Maes Ty Canol (#58 - #30)
Houses For Sale Hilltop Close
Houses For Sale Wells Road
Houses For Sale Maes Ty Canol
Houses For Sale Tyn y Twr
Houses For Sale Dol Las
Houses For Sale Willow Grove
Houses For Sale Church View
Houses For Sale Tyn y Twr (#54 - #124)
Houses For Sale Maes Ty Canol (#61 - #84)
Houses For Sale Maes Ty Canol (#58 - #30)
Houses For Sale Hilltop Close
Houses For Sale Wells Road
Houses For Sale Maes Ty Canol
Houses For Sale Tyn y Twr
Houses For Sale Dol Las
Houses For Sale Willow Grove
Houses For Sale Church View
Houses For Sale Tyn y Twr (#54 - #124)
