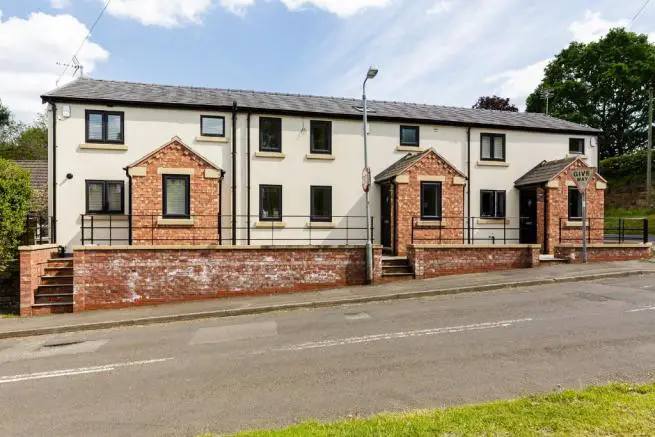
House For Sale £265,000
- Three Bedroom Mews Cottage
- Very High Specification
- Gas Central Heating
- Two allocated parking spaces
- NO CHAIN
- Part Exchange considered
Full description
Tenure: Freehold
STUNNING THREE BEDROOM MEWS COTTAGE within NORLEY VILLAGE! This is the only remaining property on the development and offers COTTAGE STYLE with MODERN CONVENIENCE. A viewing is essential to fully appreciate and PART EXCHANGE can be CONSIDERED NO CHAIN!
Three Bedroom Mews Cottage
Very High Specification
Gas Central Heating
Two allocated parking spaces
NO CHAIN
Part Exchange considered
Number Two Crown Inn Cottages is one of three attractive cottages which have been created on the site of the former Crown Inn. The property has been created with luxury in mind and therefore no expense has been spared in creating a beautiful cottage style home with all modern conveniences located within the highly desirable village of Norley. As number two is the only property now available on the development consideration will be given to part exchange or assistance in selling your home to make your move to Norley as stress free as possible.
Full Description
Ground Floor
Internal Porch
An initial welcome to the property with uPVC double glazed window to the front elevation and large format porcelain floor tiles and opens through to the main hall.
Entrance Hall
A very spacious hall with doors leading off to the cloakroom/WC, kitchen and storage cupboard housing the gas central heating boiler. A large space beneath the stairs would be ideal as a home office area and a small door below the stairs opens to provide a storage space. The ground floor has no visible radiators as under floor heating has been installed from the gas central heating boiler.
Cloakroom
Entered off the hall and fitted with a low level WC, wash hand basin and heated towel rail.
Kitchen
Fitted with an excellent range of white handle-less wall and base units with black quartz work surfaces and under unit lighting. Inset is a 1 and 1/2 bowl composite sink and drainer unit with a mono block mixer tap beneath one of the two uPVC double glazed windows to the rear elevation. There is a range of integrated SMEG appliances, including a four ring gas hob with extractor above and oven below, fridge and freezer, dishwasher, and washer/dryer. Ceramic tiled floor, LED down lights to the ceiling and large format porcelain tiles with under floor heating.
Lounge/Dining Room 5.38m x 6.82m max. (17'8" x 22'5"max.)
Open plan from the kitchen this is a lovely room with uPVC double glazed French Doors to the rear garden and twin uPVC double glazed windows to the front elevation. The large format floor tiling with under floor heating continues within this space and LED down lights are fitted within the ceiling. The whole space including the kitchen area provides many options for furniture layout which of course is not compromised by wall radiators!
First Floor
Landing
The staircase rises from the hall with a roof window providing natural light to the space and doors lead off to all bedrooms and bathroom.
Bedroom One 3.42m x 2.58m (11'3" x 8'6")
Double bedroom with twin uPVC double glazed windows to the rear elevation and designer central heating radiator.
Bedroom Two - 3.14m x 2.58m (11'4" x 8'6")
Double bedroom with twin uPVC double glazed windows to the rear elevation, designer central heating radiator and built in wardrobe.
Bedroom Three 3.16m x 1.85m (10'4" x 6'1")
Single bedroom with twin uPVC double glazed windows to the front elevation, designer central heating radiator and built in wardrobe.
Bathroom
Very spacious room fitted with a four piece suite comprising of a low level WC, pedestal wash hand basin, free standing bath with wall filler taps and corner shower cubicle. Double glazed uPVC window to the front elevation, attractive tiling to walls and floor and TV set into the wall at the end of the bath!
Exterior
The property is located on a corner with the front door onto Hough Lane and the rear car park entrance accessed from Finger Post Lane.
Front
A slightly elevated footpath which extends across the front of the cottages is accessed via steps from the public footpath.
Rear
The rear courtyard style garden is designed as low maintenance with Indian stone paving areas, gravel and steps leading up to the rear private car park with two allocated spaces.
Copyright © 2019 Agents4u. All Rights Reserved.
These details are intended as a guide only, potential purchasers should satisfy themselves by personal inspection. Fittings, equipment, services or apparatus of any description have not been tested so we cannot verify that they are either functional or fit for purpose. Measurements used in the property details may be approximate, if intending purchasers need accurate measurements they should take such measurements themselves.