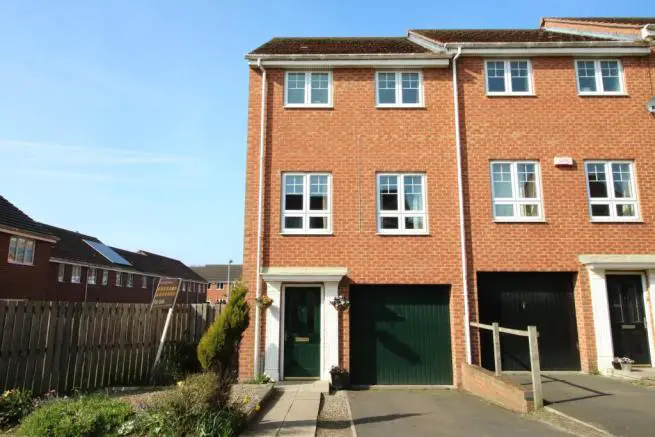
House For Sale £185,000
- Three Bedrooms
- Townhouse
- Three Storeys
- En Suite
- Garage & Gardens
- EPC Rating C
Full description
THREE STOREY TOWNHOUSE WITH GARAGE
Well presented THREE BEDROOM townhouse offering generous family accommodation and convenient for local amenities. Briefly comprising entrance hall, DINING KITCHEN and guest wc to the ground floor. The first floor accommodates the lounge and a double bedroom, whilst to the second floor there are two further bedrooms, the master with EN SUITE, plus a family bathroom. Externally there is a rear GARDEN, driveway parking and an integral GARAGE.
The Accommodation Comprises
Entrance Hall
Laminate flooring, radiator, doors offering access to the ground floor accommodation and stairs rising to the first floor.
Dining Kitchen
4.47m x 3.76m
Fitted with a range of modern wall and floor units with roll top work surfaces over, inset stainless steel sink and drainer unit with mixer tap, built-in gas hob, electric oven and extractor, plumbing for a washing machine and dishwasher, built-in storage cupboard, radiator, tiled floor, spotlights to the ceiling, upvc French style doors opening to the rear garden and a upvc window to the rear elevation.
Downstairs wc
Low level wc, pedestal wash hand basin and a radiator.
First Floor Landing
Radiator, upvc double glazed window to the front elevation, doors to the first floor accommodation and stairs to the second floor.
Lounge
4.5m x 4m
Coving to the ceiling, two upvc double glazed windows to the rear elevation and a radiator.
Bedroom Two
4.93m x 2.5m
Radiator and a upvc double glazed window to the front elevation.
Second Floor Landing
Radiator, built-in storage cupboard and doors to the second floor accommodation.
Master Bedroom
3.86m x 2.62m
Fitted wardrobes, a radiator, upvc double glazed window to the front elevation and door to en suite.
En Suite Shower Room
With shower enclosure, pedestal wash hand basin, low level wc, radiator, tiling to walls, spotlights to the ceiling and a upvc double glazed window to the front elevation.
Bedroom Three
3.66m x 2.62m
Fitted wardrobes, a radiator and a upvc double glazed window to the rear elevation.
Family Bathroom
Comprising panelled bath with shower over, low level wc and pedestal wash hand basin. Radiator, part tiling to walls, spotlights to the ceiling and a double glazed window to the rear elevation.
External
Externally the property benefits from having a garden to the rear with paved and gravelled areas as well as a lawn. To the front lies a garden with driveway leading to the integral garage.
Integral garage
Benefiting from power and lighting.
Tenure
Sarah Mains Residential have not seen any legal written confirmation to be able to currently advise on the tenure of the property. Therefore we are unable to advise on the tenure at this stage. Please call us on 0191 240 3333 for clarification before proceeding to purchase the property.