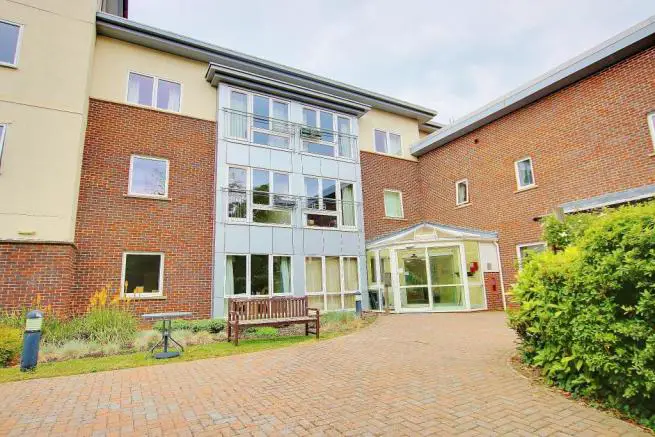
House For Sale £75,000
- One Bedroom Retirement Flat For Over 60's
- An Elegant 18ft Lounge Diner With Full Height Window
- 16'5 Master Bedroom With Two Built in Wardrobes
- Large Shower/Wet Room
- Modern Fitted Kitchen
- Entrance Hall With Storage Cupboard
- On-Site Restaurant
- Communal Lounge and Reception Desk
- Beautifully Kept Gardens
- Parking Area For Residents
Full description
Tenure: Leasehold
An exclusive development for over 60's which has been designed to offer the best comfort and luxury retirement living with on-site restaurant, well-presented communal lounge and reception hall, beautifully kept gardens and a communal parking area for the residents. The development is situated within a highly requested location of Beech Avenue in Bitterne Park which is within a close range to local amenities including shops, pubs and cafes, Riverside Park providing a perfect setting for a relaxing riverside walk and transport links to the Southampton City Centre. The property itself briefly consists of: an entrance hall with storage cupboard, an elegant 18ft lounge diner with a full-height window, modern fitted kitchen, 16'5ft master bedroom with two built in wardrobes and direct access to the wet room. The building also benefits from full wheelchair access, two lifts and an emergency alarm system. An internal viewing is absolutely essential to appreciate the beautiful presentation and excellent room proportions throughout.
Shared Ownership: The purchase is for 75% share whilst the remaining 25% belongs to Saxon Weald.
Approach
Parking area leading to secure communal entrance.
Communal Entrance
Reception desk and access to communal areas.
Entrance Hall
Smooth and coved ceiling. Cupboard housing fuse board and space for storage. Doors to:
Lounge/Diner
18' (5.49m) x 11' (3.35m):
Smooth and coved ceiling, double glazed window front, electric heater. Opening to:
Kitchen
9' 7" (2.92m) x 8' 5" (2.57m):
Smooth and coved ceiling. Modern range of wall, base and drawer units with work surface over, stainless steel bowl and a half sink with drainer. Built in oven, electric hob with stainless steel hooded extractor. Space for fridge freezer. Tiled splash backs.
Master Bedroom
16' 5" (5.00m) x 9' 4" (2.84m):
Smooth and coved ceiling, double glazed window to rear. Two built in wardrobes. Electric heater. Access to shower room.
Shower/ Wet Room
Smooth and coved ceiling, extractor fan. WC, wash hand basin, mains fed shower. Tiling to principle areas. Electric heater.
Communal Areas
The development benefits from an on-site restaurants, communal lounge, guest suite for visitors and communal garden.
Note
This property is restricted to applicants ages 60+. The purchase is for 75% share whilst the remaining 25% belongs to Saxon Weald. If the purchase is made by a couple, one person must be aged 60+. The building benefits from full wheelchair access, two lifts and an emergency alarm system.
