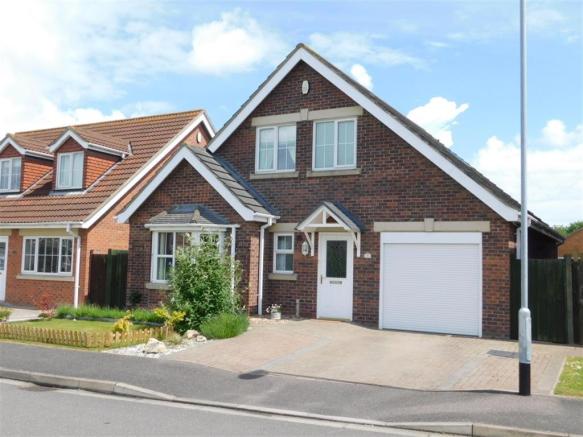
House For Sale £255,000
- MODERN & WELL PRESENTED 4 BEDROOM DORMER BUNGALOW
- GOOD LOCATION CONVENIENT FOR SCHOOLS, LOCAL SHOPS & DOCTORS
- WITH LOUNGE DINER, KITCHEN, UTILITY, W.C, BEDROOM WITH EN-SUITE TO GROUND FLOOR
- 3 FURTHER BEDROOMS, FAMILY BATHROOM & STUDY AREA TO THE FIRST FLOOR
- CONNECTING INTEGRAL GARAGE, FRONT & REAR GARDENS
- VIEWING IS HIGHLY RECOMENDED
- EPC RATING C
Full description
Situated in a good location convenient for local shops, doctors and schools. This beautifully presented 4 bedroom detached dormer bungalow comprises Lounge/Diner, Kitchen, Utility, ground floor W.C, ground floor Bedroom with En-Suite. To the first floor are 3 further Bedrooms, family Bathroom and an Study area. Integral Connecting Garage, front and rear gardens. Internal viewing is highly recommended. EPC Rating C
ACCOMMODATION
Entrance is via a leaded glazed front entrance door with canopy above to the:-
HALLWAY
being 6.43m (21' 1") long overall
With dado rail, coving to ceiling, radiator, alarm control panel, kardene flooring, door to Garage, understairs storage cupboard.
BEDROOM 1
4.17m (13' 8") x 3.35m (11' 0")minimum plus bay and door recess
With pvc bay window to the front elevation, coving to ceiling, radiator, built in triple doored wardrobe, T.V point.
EN-SUITE SHOWER ROOM
2.34m (7' 8") x 1.14m (3' 9")
With tiled shower enclosure with folding screen door, hand basin, W.C, radiator, extractor fan, pvc window.
LOUNGE / DINING ROOM
6.10m (20' 0")x 4.17m (13' 8") reducing to 2.82m (9' 3")
With feature kardene flooring, coving to ceiling, wall mounted remote controlled electric fire, T.V point, 2 radiators, window overlooking the Kitchen, pvc french doors opening into the garden, pvc window to the rear elevation.
KITCHEN
2.90m (9' 6") x 2.79m (9' 2")
Attractively fitted with shaker style base and wall units including glazed displays, roll edge worksurfaces with tiled splashbacks, 1 1/4 bowl sink unit with mixer tap and water filter tap over, built in Belling electric double oven with gas hob and stainless steel extractor hood above, pvc window, downlights and coving to ceiling, tiled floor, radiator.
W.C
With W.C and basin with mirror above, opaque pvc window to the side elevation, radiator, coving to ceiling, tiled flooring.
UTILITY ROOM
With wall units, stainless steel sink unit with mixer tap over, tiled splashbacks, space for dishwasher and fridge freezer, tiled floor, coving to ceiling, extractor fan, 1/2 glazed door to the side elevation, radiator.
1ST FLOOR LANDING & STUDY AREA
2.69m (8' 10") x 1.83m (6' 0")minimum to the main area
Being bright and airy, access to roof space, radiator and with Velux skylight window over the office area with telephone point.
BATHROOM
2.84m (9' 4") x 3.33m (10' 11") reducing to 2.36m (7' 9")
Being a god size with shaped bath with mixer tap, shower and screen door over, W.C, hand basin, radiator, opaque pvc window, tiled walls and vinyl flooring.
BEDROOM 4
3.35m (11' 0")x 2.87m (9' 5") maximum with reduced headroom at the eaves
With pvc window to the front elevation, radiator, built in storage cupboard into the eaves with light.
BEDROOM 2
2.84m (9' 4") x 4.01m (13' 2") maximum with reduced headroom at the eaves
With pvc window to the rear elevation, radiator.
BEDROOM 3
3.96m (13' 0")x 2.77m (9' 1") maximum with reduced headroom at the eaves
With pvc window to the rear elevation, radiator, built in triple corner wardrobes.
INTEGRAL GARAGE
5.51m (18' 1") x 2.74m (9' 0")
With roller shutter door, light and power, Ideal gas combi central heating boiler, space for tumble dryer, plumbing for washing machine, electric meters.
OUTSIDE
To the front is a low picket fence with shrub and flower borders, block paved driveway. Paths lead around both sides of the property to the enclosed rear garden with lawn, timber shed, paved seating area, flower and shrub borders.
TENURE
We believe this property to be Freehold. All interested parties are advised to make their own enquires.
SERVICES
Mains gas, electricity, water and sewerage services are understood to be connected. The agents have not inspected or tested any of the services or service installations and purchasers should rely on their own survey.
VIEWING
By prior appointment with Hunters Turner Evans Stevens office in Skegness.
Houses For Sale Mulberry Way
Houses For Sale Clementine Close
Houses For Sale Winston Drive
Houses For Sale Parliament Close
Houses For Sale Blenheim Close
Houses For Sale Beacon Park Drive
Houses For Sale Cottesmore Close
Houses For Sale Harrow Road
Houses For Sale Harrow Drive
Houses For Sale Churchill Avenue
Houses For Sale Clementine Close
Houses For Sale Winston Drive
Houses For Sale Parliament Close
Houses For Sale Blenheim Close
Houses For Sale Beacon Park Drive
Houses For Sale Cottesmore Close
Houses For Sale Harrow Road
Houses For Sale Harrow Drive
Houses For Sale Churchill Avenue
