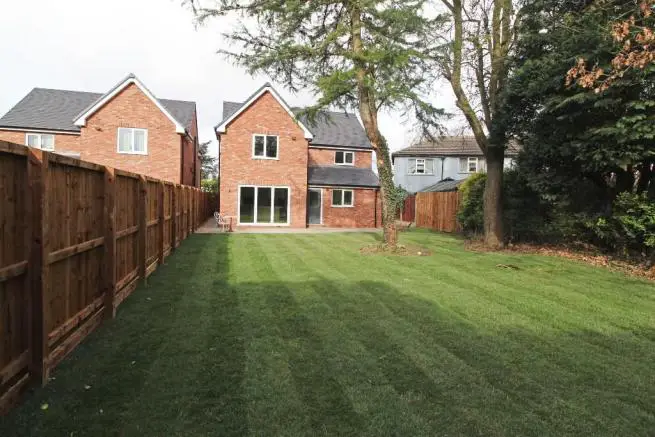
House For Sale £617,500
- Very Impressive, Well Designed & Spacious BRAND NEW Detached Home
- Well Regarded Location, Excellent Plot & Large Gardens
- 4 Great Bedrooms plus Ensuite & Stylish Bath/Shower/WC
- Excellent 19' Lounge
- Attractive Open Plan Living/Dining Kitchen with Central Island
- Utility Room & Downstairs Washroom/WC
- Good Parking & Garage
- Centralised 'Home Hub' for Easy Install of Technology; Entertainment & Security
- Hi Spec Boiler & Underfloor Heating to Ground Floor
- Viewing Recommended to Fully Appreciate
Full description
A very impressive, well designed & spacious BRAND NEW 4 bed / 2 bath detached family home nicely positioned and with an excellent plot and large rear garden. Well planned layout including open plan living/dining kitchen and all done to a high quality finish.
Storm porch, welcoming hallway, 19' lounge, open plan living/dining kitchen, cloak room, downstairs washroom/wc, boiler room, utility room, impressive landing, 4 large bedrooms including master bedroom with ensuite shower/wc, stylish bath/shower/wc, good parking, garage and large, private rear garden.
The property has a range of thoughtful modern features including a technology home hub with integrated wiring which include speakers, CCTV and alarm. There is gas central heating within a high specification system which includes underfloor heating to the ground floor.
The property has PVC triple glazed windows throughout to aid both sound and heat insulation and there are solid oak interior doors.
As you enter the property, there is a welcoming hallway from where access is provided to a very comfortable main living room. There is a large open plan living/dining kitchen which comes complete with an excellent arrangement of modern units and with central island and wide quartz worktops. The range of built-in appliances including twin ovens and a large American fridge freezer. A wood style flooring brings the whole room together and the bi-folding doors provide excellent views over the rear garden. There is a cloaks area, washroom/wc, boiler room and a very useful utility room.
To the first floor, there is a spacious landing along with four very good sized bedrooms, the main one of which has a very stylish en-suite with shower enclosure and large overhead shower fitting. This is matched by the main family bath/shower/wc.
Outside, the driveway provides good parking and there is a garage with electric car charging point, whilst at the rear, there is a good sized, enclosed and private garden.
ACCOMMODATION COMPRISES:
GROUND FLOOR
Storm Porch
Welcoming Entrance Hallway
Lounge 19' 1" x 12' 7" (5.81m x 3.83m)
Open Plan Living/Dining Kitchen 21' 1" x 18' 7" narrowing to 12' 6" (6.42m x 5.66m narrowing to 3.81m)
Cloak Room
Washroom/WC
Boiler Room
Utility Room 11' 6" x 5' 6" (3.50m x 1.68m)
FIRST FLOOR
Impressive Landing
Bedroom One (Rear) 17' 7" x 12' 7" (5.36m x 3.83m)
Ensuite Shower/WC
Bedroom Two (Front) 15' 2" (max) / 12' 7" (average) x 12' 0" (4.62m (max) / 3.83m (average) x 3.65m)
Bedroom Three (Front) 13' 2" x 10' 8" (4.01m x 3.25m)
Bedroom Four (Rear) 11' 2" (max) / 9' 1" (average) x 12' 0"
Stylish Bath/Shower/WC
OUTSIDE
Driveway Parking
Garage 17' 3" x 9' 6" (5.25m x 2.89m)
Large, Private Rear Garden
EPC RATING: TBC
TENURE: TBC
COUNCIL TAX BAND: TBC