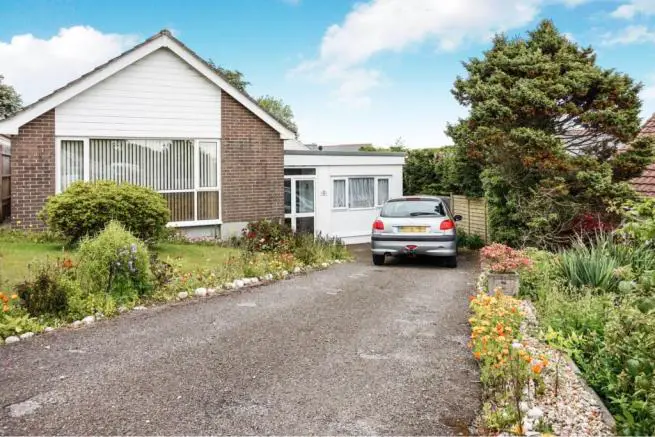
House For Sale £249,000
- Detached Bungalow
- Three Bedrooms
- Refurbished & Extended
- 19Ft X 12Ft8 Kitchen/Diner
- Spacious Lounge
- Bathroom With White Suite
- Oil Fired Central Heating
- UPVC Double Glazing
- Gardens & Parking For Three Cars
- Sought After Cul-De-Sac Location
Full description
Tenure: Freehold
The Property
A refurbished and extended split level three bedroom detached bungalow set in a sought after cul-de-sac location with parking for approximately three cars.
The property also benefits from a 19ft x 12ft8 double aspect kitchen/diner, an 18ft x 11ft5 lounge, porch, bathroom with white suite, oil fired central heating, uPVC double glazing, garden to front and enclosed garden to the rear.
Entrance
UPVC double glazed and part obscured front entrance door with uPVC double glazed and part obscured adjoining window to the side leading into porch.
Porch
Ceiling light point. UPVC obscured double glazed door leading into hallway with uPVC obscured double glazed window to side.
Hall
Radiator. Coving. Telephone point. Shelf. Double door storage cupboard with shelving and clothes hanging rail within. Airing cupboard housing floor standing oil fired boiler. Ceiling light point. Clothes hanging rails. Stairs ascending to split level hall with timber handrails. Doors to kitchen/diner and bedroom three. The higher level provides access to the lounge, bathroom and two further bedrooms. Double door storage cupboard. Smoke alarm. Loft access. UPVC double glazed window to the side aspect.
Bedroom Three
10'6'' x 8'2''
UPVC double glazed window to the front aspect. Radiator. Shelving. Box housing electric trip switches. TV and satellite point.
Kitchen/Diner
19'1'' max x 12'8''
A really impressive double aspect room with a range of cream wall mounted units incorporating obscured glazed display cupboards. Cornice, pelmet and pelmet lighting. Matching base units incorporating drawers with black granite effect laminate work surface over. Tiled splash back. Inset white ceramic style one and a half bowl sink and drainer with tall black mixer tap over. Space for freestanding electric range style cooker with brushed steel extractor hood over. Space for washing machine. Space for fridge/freezer. Two slim larder style units. Wine rack. Radiator. Beautiful tiled floor. Recessed down lighters and ceiling light point. UPVC double glazed window to the rear aspect. UPVC obscured double glazed door leading into the rear garden. Two uPVC double glazed windows to the side aspect.
Lounge
18'0'' x 11'5'' min
A spacious room with a large uPVC double glazed and part obscured double glazed window to the front aspect. The main feature of this room is a Cornish stone fireplace with wooden mantle and Cornish stone hearth. TV point. Telephone point. Two Radiators. Decorative ceiling rose.
Bathroom
9'7'' max x 5'5'' max
White suite comprises, bath with tiled side and end panels. Electric shower over and shower screen. Pedestal wash hand basin. Low level WC. Radiator. Extractor. Tiling to walls and tiling to floor. Two uPVC obscured double glazed windows to the side aspect. Built-in cupboard with sliding folding doors. Slatted shelving, clothes hanging rail and radiator within.
Bedroom Two
10'0'' x 8'6''
UPVC double glazed window to the rear aspect overlooking the garden. Radiator. TV point.
Bedroom One
12'9'' x 9'0''
UPVC double glazed window to the rear aspect overlooking the garden. Radiator. Built-in cupboard with double doors. Shelving and clothes hanging rail within.
Outside
To the front of the property there is a tarmac driveway with parking for approximately three cars. The garden is mainly laid as lawn with small plants, shrubs and flowers to borders. Plus gravel border. Small bush. Timber fences. Slab footpath leads along the front of the property then down the left hand side and via a uPVC obscured double glazed door through to the rear garden. To the other side there is a slab footpath and timber pedestrian access gate which also leads to the rear garden.
To the rear of the property there is an enclosed garden which is mainly laid as lawn with a slab patio. There are slab footpaths and steps. Cornish stone retaining walls with plant, flower and shrub borders. Additional feature planting areas. Oil tank. Timber garden shed. Timber pergola. Outside tap. Timber fences and Cornish stone boundary walling. Hedging.
