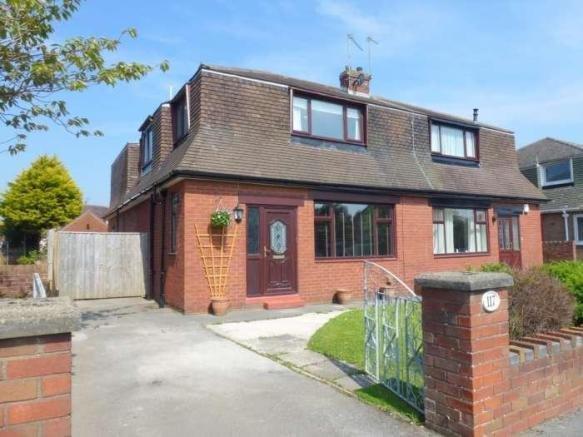
House For Sale £215,000
Full description
Tenure: Leasehold
Extended Three Bed Semi-Detached Family House.
Hall. Lounge. Dining Kitchen. Sitting area.
3 Bedrooms. Bathroom. Separate W.C.
uPVC Double-Glazing. Gas Central Heating.
Garage. Gardens Front and Rear.
ACCOMODATION COMPRISING:
ENTRANCE:
uPVC Double-Glazed door to Hall.
HALL:
Single panel radiator.
Under stairs storage cupboard.
Ceiling light.
Laminate floor.
SEPARATE W.C.:
4’ 6” x 3’ 1” (max)
uPVC Double-Glazed window to side.
Low-level W.C. with matching wash basin.
Ceramic tiled floor.
Cupboard housing Worcester Combi central heating boiler.
LOUNGE:
15’ 4” x 11’ 11” (max)
uPVC Double-Glazed window to front.
Coal effect gas fire set in period surround.
Double panel radiator.
2 Wall lights.
Television point.
Telephone point.
KITCHEN:
25’ 7” x 8’ 6” (max)
uPVC Double-Glazed window to rear.
uPVC Double-Glazed French Doors to side.
Double panel radiator.
Range of kitchen units in Gloss Cream.
Wood effect worktops.
1 1/2Bowl Stainless steel single drainer sink unit.
Electrolux integrated double Oven.
Electrolux 5-ring gas hob.
Illuminated extractor hood.
Electrolux integrated dishwasher.
Space for Fridge/Freezer.
Plumbed for a washer/dryer.
Ceiling lights.
Breakfast bar.
DINING AREA:
11’ 11” x 10’ 7” (max)
uPVC Double-Glazed French Doors to rear.
Double panel radiator.
Television point.
Telephone point.
Ceiling lights.
LANDING:
uPVC Double-Glazed window to side.
Access to loft storage.
BEDROOM ONE:
13’ 3” x 11’ 11” (max)
uPVC Double-Glazed window to front.
Range of built-in wardrobes.
Double panel radiator.
Ceiling Light.
Television point.
BEDROOM TWO:
23’ 5” x 8’ 7” (max)
uPVC Double-Glazed window to rear.
2 x Velux windows.
Space for freestanding wardrobes.
Single panel radiator.
Ceiling Light.
Television point.
BEDROOM THREE:
11’ 11” x 10’ 4” (max)
uPVC Double-Glazed window to rear.
Space for freestanding wardrobes.
Single panel radiator.
Ceiling Light.
BATHROOM:
7’ 11” x 6’ 3” (max)
uPVC Double-Glazed window to side.
3-Piece White suite.
Mira 415 over bath shower.
Fully tiled walls.
Central heating towel rail.
Ceiling lights.
EXTERNAL:
FRONT:
Laid to lawn garden with mature shrubs and plants.
Wrought iron gates.
Tarmac driveway to Garage.
REAR:
Garage with up & over door.
Laid to lawn garden with mature shrubs and plants.
Stone flagged patio area.
Outside tap.
Outside lights.
COUNCIL TAX BAND:
D.
TENURE:
The property is Leasehold.
PROPERTY LOCATION:
The property is situated in a popular area of St. Annes.
There are bus routes close by along with local shops.
Access to Ansdell town centre and the beach are short distance away.
The M55 Motorway is within commuting distance.