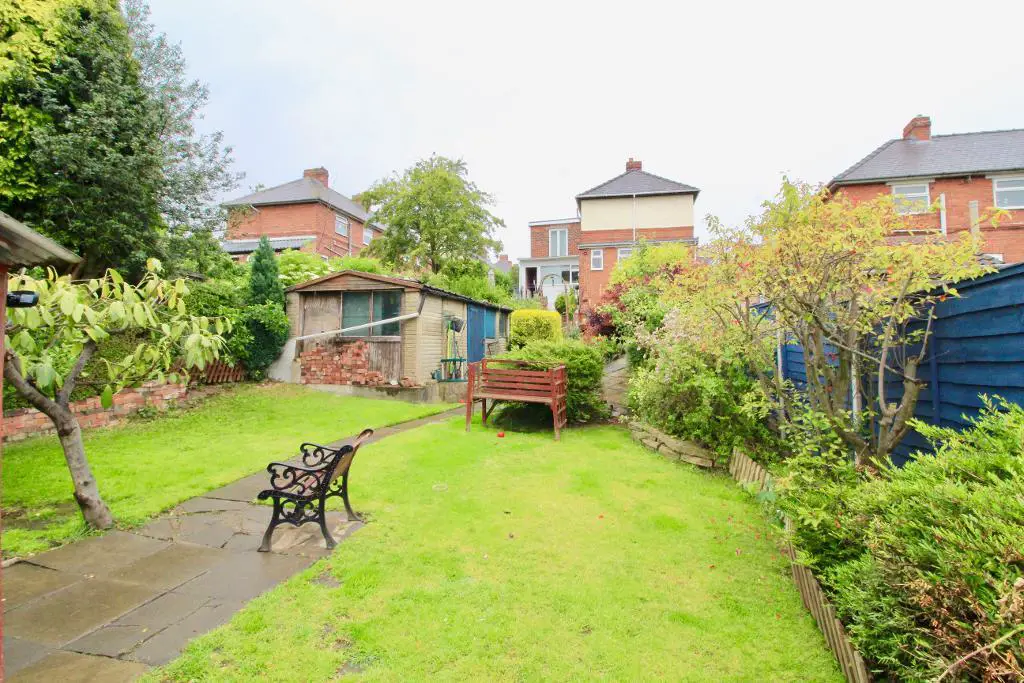
House For Sale £145,000
**extended three bedroom semi-detached property located in mapplewell** Gates Estates are pleased to bring to the market this extremely spacious three, double bedroom property located in Mapplewell situated on a large corner plot.
Ground Floor
Porch
5' 11'' x 3' 4'' (1.81m x 1.02m) A welcoming area with access through to the entrance hallway providing access to the Dining room, Kitchen diner and first floor via the stairs.
Dining room
15' 10'' x 10' 11'' (4.85m x 3.35m) A very large space to the front of the property with large double glazed window, wood effect laminate flooring, fireplace and central heating radiator.
Lounge
10' 7'' x 9' 1'' (3.25m x 2.77m) Accessed via the dining room is this spacious lounge area. It has wood effect laminate flooring, central heating radiator and double glazed French doors leading out to the sitting room.
Sitting room
11' 7'' x 6' 11'' (3.54m x 2.12m) A great addition to the property with dual aspect double glazed windows overlooking the rear garden. Ot has wood effect laminate flooring and provides access through to the kitchen diner and out to the rear garden also.
Kitchen/diner
15' 10'' x 14' 5'' (4.85m x 4.4m) A large space to the side of the property which has wall and base units incorporating a large worktop with breakfast bar and sink and drainer. There is also an electric hob and oven and space for a fridge freezer. The solid fuel burner is also located here and provides heat and hot water throughout the property. There is ample room for a dining area and bay window providing views out across the large gardens.
W.C.
4' 10'' x 2' 11'' (1.49m x 0.91m) A great room with low flush WC, small pedestal wash basin and 2 double glazed windows.
First Floor
Landing
Carpeted with double glazed window and providing access to all three bedrooms and bathroom.
Master bedroom
18' 5'' x 9' 0'' (5.62m x 2.76m) The master bedroom is located to the rear of the property boasting a large dressing area, carpeted flooring, radiator and double glazed French doors which lead out over the roof of the sitting room which could be used stp.
Bedroom Two
10' 2'' x 10' 11'' (3.1m x 3.33m) A large double bedroom to the front of the property which boasts extra storage over the stairs. This has a radiator, carpeted flooring and double glazed window.
Bathroom
5' 4'' x 8' 2'' (1.64m x 2.51m) A good sized bathroom with corner bath, pedestal wash basin and low flush WC. There is also a radiator and double glazed window.
Bedroom three
7' 10'' x 10' 11'' (2.4m x 3.34m) A further double bedroom to the front of the property with front facing double glazed window, carpeted flooring and radiator.
Exterior
Front
An internal corner plot with driveway for 2 vehicles and access to the side of the property via a lockable gate.
Rear garden
A very large garden over 2 levels including a patio area proving fantastic views, and a grassed area with outbuildings.
Ground Floor
Porch
5' 11'' x 3' 4'' (1.81m x 1.02m) A welcoming area with access through to the entrance hallway providing access to the Dining room, Kitchen diner and first floor via the stairs.
Dining room
15' 10'' x 10' 11'' (4.85m x 3.35m) A very large space to the front of the property with large double glazed window, wood effect laminate flooring, fireplace and central heating radiator.
Lounge
10' 7'' x 9' 1'' (3.25m x 2.77m) Accessed via the dining room is this spacious lounge area. It has wood effect laminate flooring, central heating radiator and double glazed French doors leading out to the sitting room.
Sitting room
11' 7'' x 6' 11'' (3.54m x 2.12m) A great addition to the property with dual aspect double glazed windows overlooking the rear garden. Ot has wood effect laminate flooring and provides access through to the kitchen diner and out to the rear garden also.
Kitchen/diner
15' 10'' x 14' 5'' (4.85m x 4.4m) A large space to the side of the property which has wall and base units incorporating a large worktop with breakfast bar and sink and drainer. There is also an electric hob and oven and space for a fridge freezer. The solid fuel burner is also located here and provides heat and hot water throughout the property. There is ample room for a dining area and bay window providing views out across the large gardens.
W.C.
4' 10'' x 2' 11'' (1.49m x 0.91m) A great room with low flush WC, small pedestal wash basin and 2 double glazed windows.
First Floor
Landing
Carpeted with double glazed window and providing access to all three bedrooms and bathroom.
Master bedroom
18' 5'' x 9' 0'' (5.62m x 2.76m) The master bedroom is located to the rear of the property boasting a large dressing area, carpeted flooring, radiator and double glazed French doors which lead out over the roof of the sitting room which could be used stp.
Bedroom Two
10' 2'' x 10' 11'' (3.1m x 3.33m) A large double bedroom to the front of the property which boasts extra storage over the stairs. This has a radiator, carpeted flooring and double glazed window.
Bathroom
5' 4'' x 8' 2'' (1.64m x 2.51m) A good sized bathroom with corner bath, pedestal wash basin and low flush WC. There is also a radiator and double glazed window.
Bedroom three
7' 10'' x 10' 11'' (2.4m x 3.34m) A further double bedroom to the front of the property with front facing double glazed window, carpeted flooring and radiator.
Exterior
Front
An internal corner plot with driveway for 2 vehicles and access to the side of the property via a lockable gate.
Rear garden
A very large garden over 2 levels including a patio area proving fantastic views, and a grassed area with outbuildings.