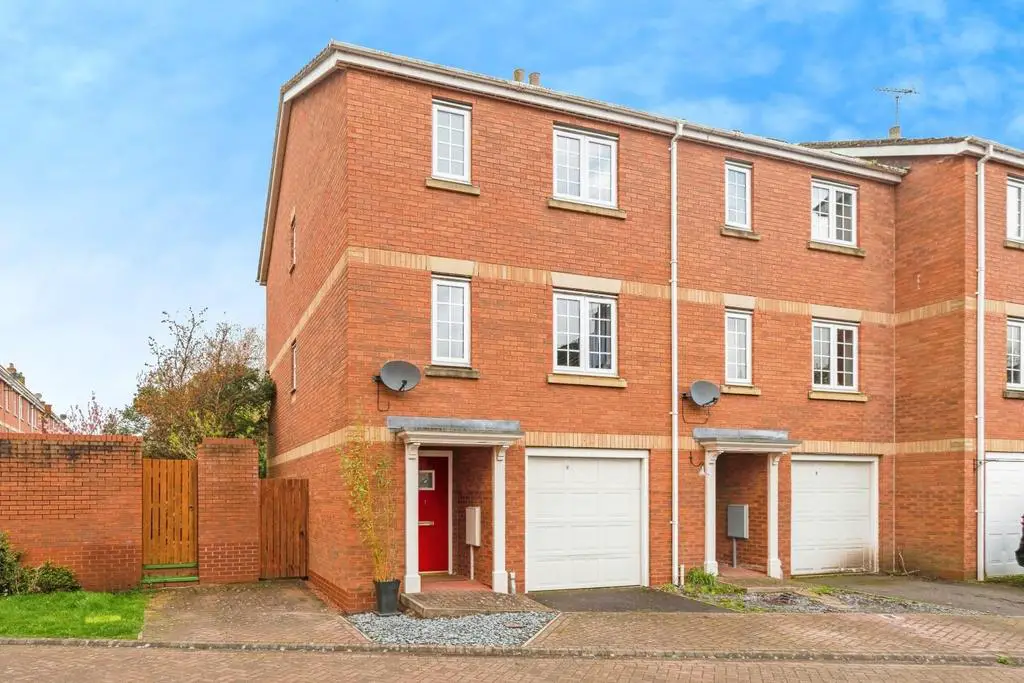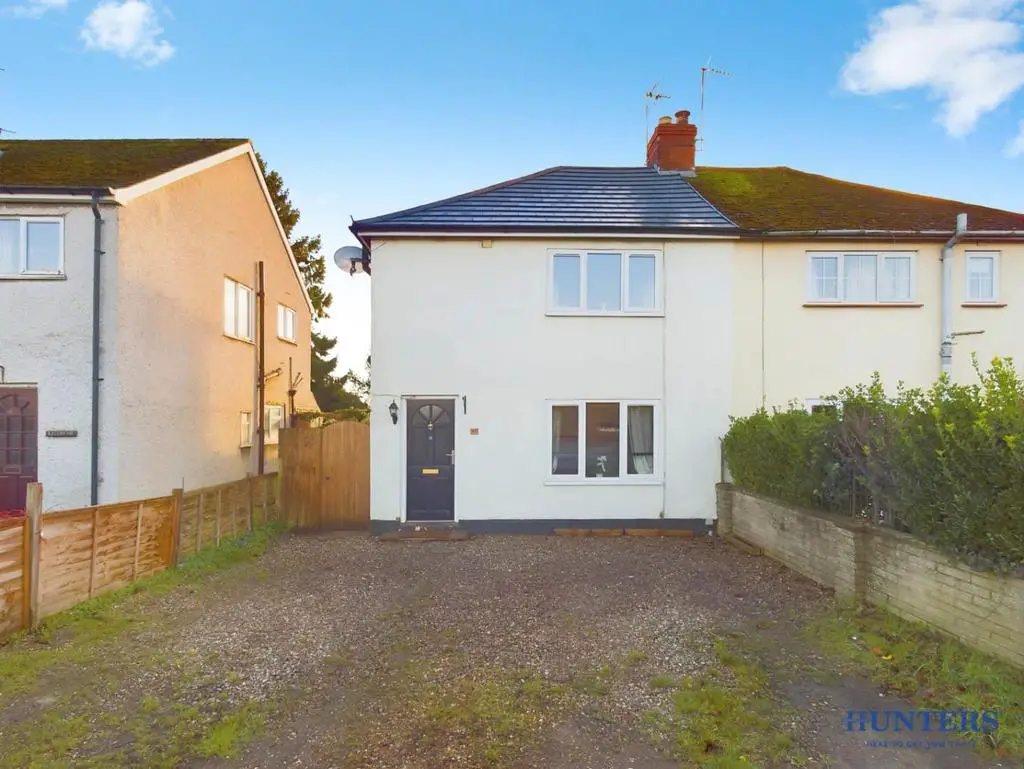Number of listings: 50+

House For Sale , Pocklington YO42
£
119,950
VIEWINGS BY APPOINTMENT ONLY VIA PROPERTY VAULT ESTATE AGENTS *For Exclusive Offers & Discounts reference “Property Vault” on enquiry & at viewing* C…

House For Sale , Pocklington YO42
£
79,950
VIEWINGS BY APPOINTMENT ONLY VIA PROPERTY VAULT ESTATE AGENTS *For Exclusive Offers & Discounts reference “Property Vault” on enquiry & at viewing* C…

House For Sale , Pocklington YO42
£
59,950
VIEWINGS BY APPOINTMENT ONLY VIA PROPERTY VAULT ESTATE AGENTS *For Exclusive Offers & Discounts reference “Property Vault” on enquiry & at viewing* C…

House For Sale , Northfield Road, Pocklington, York, North Yorkshire, YO42 2EP
£
225,000
Offered with NO ONWARD CHAIN this two bedroom semi detached bungalow requires modernisation, giving someone the perfect chance to put their own stamp…

House For Sale , Nicholson Court, Pocklington
£
380,000
DESCRIPTION Sitting in a corner plot on the popular Broadmanor development, this detached family home offers four double bedrooms, including an ensui…

House For Sale , Hopkin Way, Pocklington, York
£
240,000
Built by reputable builder David Wilson Homes, this mid-terraced house is an ideal purchase for a variety of buyers and offers many builder upgrades.…

House For Sale , Market Street, Pocklington, York
£
375,000
Location - Pocklington Market Place Details - *Business unaffected* We are pleased to offer to auction this substantial 3 storey building, situated i…

House For Sale , Orchard Gardens, Pocklington, York, YO42 2EX
£
290,000
Located in Orchard Gardens, a highly sought after residential area of Pocklington is this two bedroom detached bungalow. The property requires modern…

House For Sale , Amos Drive, Pocklington, York
£
345,000
This four bedroom detached family house is one to be really proud of. The current owners have a real flair for interior design, using bold colours, c…

House For Sale , Springfield Road, Pocklington, York, YO42 2UY
£
220,000
If you are looking to downsize, like the idea of single storey living, yet still want to be within walking distance of the centre of Pocklington, the…

House For Sale , Pocklington, Pocklington YO42
£
500,000
This is an impressive and stylish home which is presented in excellent condition. The property has about 2424sqft in total and is perfectly enhanced …

House For Sale , Pocklington, Pocklington YO42
£
525,000
This is a beautiful, welcoming, and stylish home which is presented in excellent condition and has been meticulously cared for. The property has fant…

House For Sale , 33 Broadmanor, Pocklington, YO42 2GA
£
285,000
Located on the popular Broadmanor estate only a short walk from the town centre and all of its amenities sits this beautifully maintained four bedroo…

House For Sale , Sherbuttgate Drive, Pocklington, York
£
270,000
A semi detached dormer bungalow situated in the older part of this popular Sherbuttgate development. This lovely family home offers a spacious entran…

House For Sale , Broadmanor, Pocklington
£
385,000
DESCRIPTION Situated on the popular Broadmanor development, this well-presented family home offers four bedrooms, including an ensuite to the master,…

House For Sale , Warwick Close, Pocklington
£
700,000
DESCRIPTION Situated on a private drive and overlooking fields to the rear, this detached family home combines privacy, space and comfort, whilst sti…

House For Sale , Fisher Drive, Pocklington, York
£
250,000
* BEAUTIFULLY PRESENTED 3 BED SEMI DETACHED * A beautifully presented 3 bedroom semi-detached property just a short stroll from the vibrant town cent…

House For Sale , Victoria Road, Pocklington, York, YO42 2BZ
£
285,000
If you are looking for a period property that oozes character and charm, then look no further as this lovely home provides just that. The property is…

House For Sale , Rowntree Avenue, Pocklington
£
275,000
DESCRIPTION Built just over three years ago, this surprisingly spacious semi-detached home offers three double bedrooms, including an ensuite to the …

House For Sale , Pocklington, York, Pocklington, York YO42
£
575,000
Built by Thomas Grant in the late 1800’s for a local doctor and historically known as 10 York View due to the far-reaching views towards York this lo…

House For Sale , Ropery Walk, Pocklington, York
£
250,000
A well-presented, four bedroom end townhouse just a short walk from the vibrant town centre of Pocklington. The property is accessed via a storm porc…

House For Sale , Harsh Drive, Pocklington
£
475,000
DESCRIPTION Built by Harron Homes and sitting on a corner plot, this detached family home is immaculately presented throughout. Offering four double …

House For Sale , Hayton Avenue, Pocklington
£
260,000
DESCRIPTION Built in 2021 by Harron Homes, this immaculately presented semi-detached house offers three bedrooms, a well-appointed shower room, spaci…

House For Sale , The Beeches, Pocklington, York
£
465,000
Situated in the sought after Algarth Estate. This well appointed and beautifully presented detached dormer property offers spacious and well balanced…

House For Sale , Rowntree Avenue, Pocklington
£
195,000
DESCRIPTION Less than five years old and well-presented throughout, this mid-terraced property offers two double bedrooms and features open-plan livi…

House For Sale , Parisi Way, Pocklington, York
£
450,000
Built by award winning builder Mulgrave Builders in 2019. This executive spacious detached family home merits your earliest attention. Having quality…

House For Sale , Station Road, Pocklington, York
£
229,950
Just a short walk from Pocklington town centre, this spacious and much loved end-of-terrace property offers three bedrooms, a spacious sitting room, …

House For Sale , Algarth Road, Pocklington, York, YO42 2HJ
£
595,000
Offered with No Onward Chain. A deceptively spacious and contemporary family home in one of Pocklington’s most sought-after locations. The property c…

House For Sale , Stone Street, Pocklington
£
460,000
DESCRIPTION Situated at the edge of a popular development, this detached family home is beautifully presented throughout and offers four double bedro…

House For Sale , York, York YO42
£
495,000
This is an impressive and stylish home which is presented in excellent condition, being only 7 months old. The property has fantastic accommodation o…

House For Sale , York, York YO42
£
300,000
This is a two-bedroom bungalow with huge potential to reconfigure and possibly extend (subject to planning permission). The property has accommodatio…

House For Sale , Browning Road, Pocklington
£
180,000
Pleasant two bedroomed terrace house located on the popular Broadmanor development. Features include entrance hall, fitted kitchen, sitting room, two…

House For Sale , Barley Avenue, Pocklington
£
295,000
DESCRIPTION Built by Bellway Homes just over 3 years ago, this detached house offers three bedrooms, including an ensuite to the master, spacious sit…

House For Sale , York, York YO42
£
210,000
This is a fantastic home which has a double reception room and is in a highly convenient location for accessing all the town amenities. This desirabl…

House For Sale , York, York YO42
£
285,000
This is an impressive and stylish home which is presented in excellent condition. The property has fantastic accommodation of about 1356 sqft and is …

House For Sale , Pocklington, York YO42
£
359,000
This is a wonderful home which has beautiful accommodation and is superbly enhanced for modern living. Pocklington is a popular and accessible town o…

House For Sale , 1 The Groves, York YO42
£
1,350,000
This is a wonderful home which provides impressive accommodation and is perfectly enhanced for modern family living. Situated within an exclusive and…

House For Sale , Pocklington, York YO42
£
175,000
Alma Terrace, Kirkland Street is ideally positioned, a few minutes’ walk from the centre of this popular and well-served market town. With the benefi…

House For Sale , Dalmais Close, Pocklington
£
385,000
DESCRIPTION Situated at the head of a cul-de-sac on the popular Sherbuttgate development and backing onto fields, this detached family home offers fo…

House For Sale , Kirkland Street, Pocklington, York, YO42 2BU
£
199,950
This beautiful two bedroom semi detached is located within walking distance of the centre of town and gives host to a number of period features. The …

House For Sale , Westfield Road, Pocklington
£
350,000
DESCRIPTION Situated on the popular Sherbuttgate development, this detached chalet style property offers three double bedrooms and two bathrooms acro…

House For Sale , Amos Drive, Pocklington, York
£
270,000
DESCRIPTION This detached house built by Linden Homes in 2014, offers a welcoming sitting room complemented by French doors leading out to the garden…

House For Sale , Pocklington YO42
£
109,950
VIEWINGS BY APPOINTMENT ONLY VIA PROPERTY VAULT ESTATE AGENTS *For Exclusive Offers & Discounts reference “Property Vault” on enquiry & at viewing* C…

House For Sale , Pocklington YO42
£
109,950
VIEWINGS BY APPOINTMENT ONLY VIA PROPERTY VAULT ESTATE AGENTS *For Exclusive Offers & Discounts reference “Property Vault” on enquiry & at viewing* C…

House For Sale , Pocklington YO42
£
109,950
VIEWINGS BY APPOINTMENT ONLY VIA PROPERTY VAULT ESTATE AGENTS *For Exclusive Offers & Discounts reference “Property Vault” on enquiry & at viewing* C…

House For Sale , Chapmangate, York YO42
£
210,000
This is a fantastic home which has a double reception room and is in a highly convenient location for accessing all the town amenities. This desirabl…

House For Sale , Barmby Road, Pocklington, YO42 2DW
£
215,000
CHARMING 1920'S FAMILY HOME - PLANNING PERMISSION (REF 21/02119/PLF | (01/06/2021) ) FOR A 2 STOREY EXTENSION - POPULAR LOCATION - THREE DOUBLE BEDRO…

House For Sale , Southfield Road, Pocklington, YO42 2XE
£
300,000
NO ONWARD CHAIN - POPULAR SHERBUTTGATE LOCATION - CORNER PLOT WITH WELL MAINTAINED GARDEN - COZY LIVING ROOM WITH FIREPLACE - TWO DOUBLE BEDROOMS - D…

House For Sale , Robson Avenue, Pocklington, York, YO42 2TS
£
230,000
Newly built in 2020 by Linden Homes, this three storey semi-detached home is situated within the thriving market town of Pocklington. The historic to…

House For Sale , Hockling Close, Pocklington
£
210,000
Built by award winning builder Mulgrave in 2019 this two bed end terraced house offers an excellent opportunity to acquire this well presented, smart…
- + Search
Houses For Sale Nunburnholme
Houses For Sale Hayton
Houses For Sale Allerthorpe
Houses For Sale Yapham
Houses For Sale Barmby Moor
Houses For Sale Bielby
Houses For Sale Thornton
Houses For Sale Millington
Houses For Sale Everingham
Houses For Sale Fangfoss
Houses For Sale Hayton
Houses For Sale Allerthorpe
Houses For Sale Yapham
Houses For Sale Barmby Moor
Houses For Sale Bielby
Houses For Sale Thornton
Houses For Sale Millington
Houses For Sale Everingham
Houses For Sale Fangfoss