Number of listings: 50+

House For Sale , Thatcham, Berkshire, RG18
£
600,000
A fantastic Four bedroom detached home on Dunstan Park. The property comprises two reception rooms , study and conservatory, kitchen and utility with…

House For Sale , Thatcham, Berkshire, RG18
£
600,000
A fantastic family home offered to the market with three reception rooms downstairs, kitchen and utility area, four good sized bedrooms with en-suite…

House For Sale , Stoney Lane, Thatcham, Berkshire, RG19
£
325,000
PARKERS - Ideally located for Kennet school and Thatcham town centre and train station sits this three bedroom mid terrace house boasting driveway pa…

House For Sale , Vincent Road, Thatcham RG18
£
220,000
Looking for a project?...This could be it!...An extended, three bedroom mid-terrace house in need of up-dating, within walking distance of the town c…

House For Sale , Thatcham, Berkshire, RG18
£
290,000
Chancellors are delighted to present this Two bedroom house with Home Office and enclosed garden, offering lounge, kitchen/diner, two bedrooms, main …
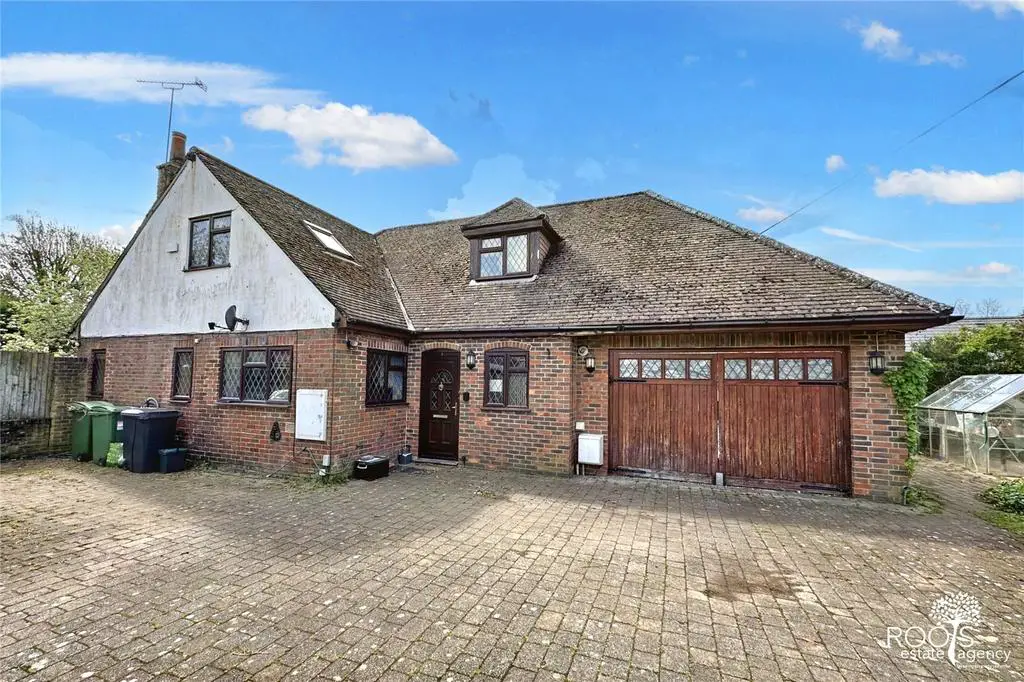
House For Sale , Thatcham, Berkshire RG18
£
475,000
A spacious and mature four bedroom detached chalet property, occupying a good-size plot with an off-road position to the west of Thatcham. Offering t…

House For Sale , Rectory Gardens, Thatcham, Berkshire, RG19
£
1,000,000
Handsome Grade II listed attached period home. Description This Grade II listed home provides well balanced and beautifully curated rooms. From the s…

House For Sale , Derwent Road, Thatcham, RG19
£
350,000
A very attractive three bedroom family home situated on the fringe of Thatcham town within walking distance of The Nature Discovery Centre and lakes,…

House For Sale , Thatcham, Berkshire, RG18
£
550,000
This well presented four bedroom semi-detached home is offered with three reception rooms, a modern kitchen with integrated appliances, downstairs to…

House For Sale , Thatcham, Berkshire RG19
£
350,000
No Onward Chain - This very nicely presented three bedroom house offers spacious living with an excellent finish, good-size bedrooms and front drivew…

House For Sale , Thatcham, Berkshire RG19
£
365,000
This beautifully presented three-bedroom semi-detached house has been very well-maintained by the current seller and achieves a high energy efficienc…

House For Sale , BLACKDOWN WAY, THATCHAM RG19
£
289,950
Front Canopied porchway with front door to Living Room 15'6” x 12'4” Electric heater. Sealed double glazed windows to front. Kitchen/Breakfast Room 1…

House For Sale , LOWER WAY, THATCHAM RG19
£
640,000
Front Canopied entrance porch with Oak door giving access to Reception Hall Radiator. Power points. Woodstrip flooring. Cloakroom Low level WC. Wash …
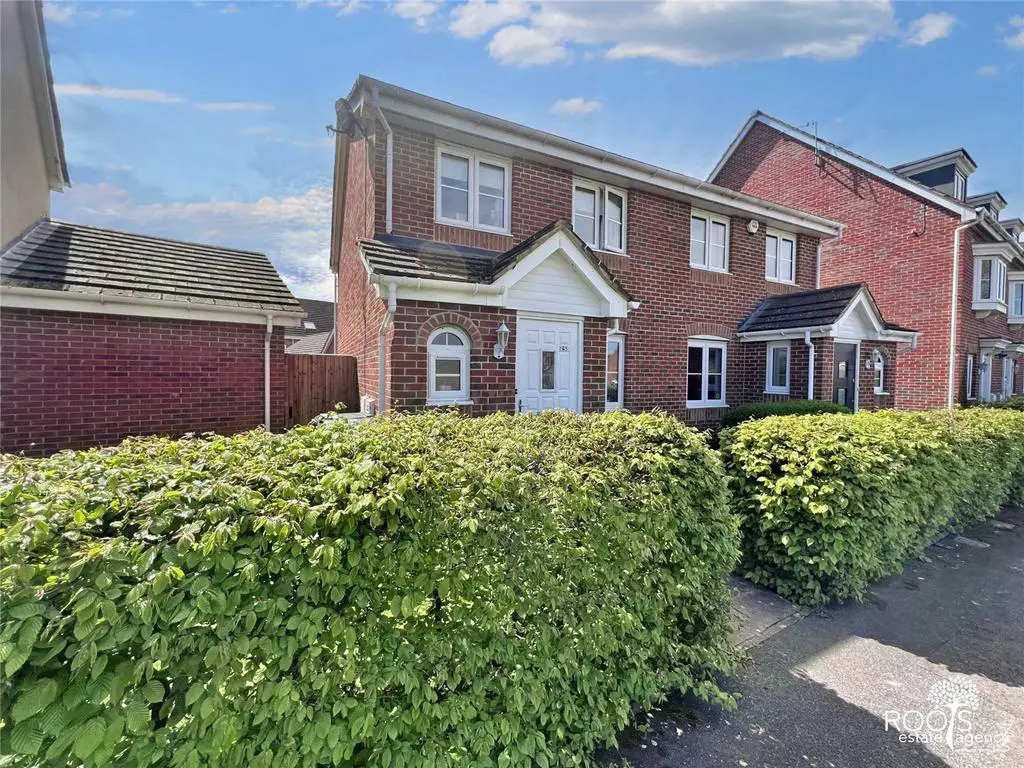
House For Sale , Thatcham, Berkshire RG19
£
365,000
A beautifully presented three bedroom semi-detached property with a detached garage and driveway parking overlooking an open green. This stunning hom…
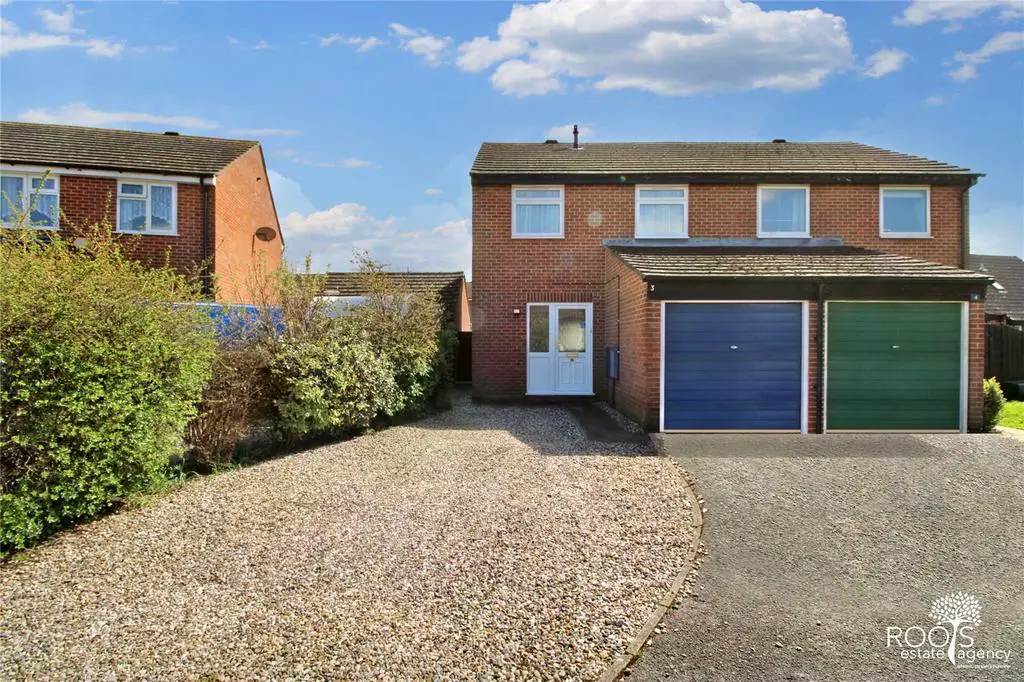
House For Sale , Thatcham, Berkshire RG19
£
340,000
Offered to the market on the popular Moors development is this three bedroom semi-detached family home with a garage and ample driveway parking. The …
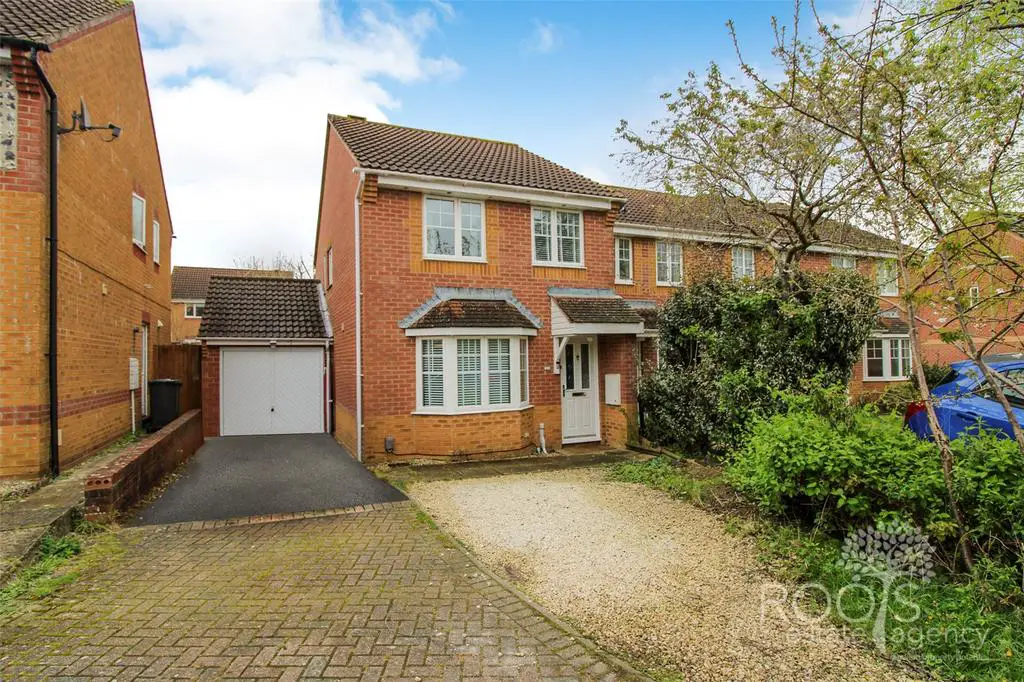
House For Sale , Thatcham, Berkshire RG18
£
389,950
A David Wilson built three bedroom house with an attached garage and en-suite to the master, located in a cul-de-sac on Dunstan Park. The accommodati…

House For Sale , Thatcham, Berkshire RG19
£
230,000
Offered to the market with NO ONWARD CHAIN is this beautifully presented one bedroom starter home, with driveway parking and its own garden. The prop…

House For Sale , Plot 33, The Lumley at Lambourn Meadows, Lower Way RG19
£
550,000
This modern three-storey home is ideal for family life. The Lumley is a four-bedroom home featuring an open-plan kitchen/dining room with French door…

House For Sale , Plot 25, The Leicester at Lambourn Meadows, Lower Way RG19
£
475,000
Modern three-storey living at its best; The Leicester is a four-bedroom home that's ideal for families. It features an open-plan kitchen/dining room,…

House For Sale , Plot 27, The Chedworth at Lambourn Meadows, Lower Way RG19
£
580,000
The Chedworth ticks all the boxes for a family home. The modern and stylish open-plan kitchen/family room is perfect for spending time as a family an…

House For Sale , Plot 26, The Chedworth at Lambourn Meadows, Lower Way RG19
£
580,000
The Chedworth ticks all the boxes for a family home. The modern and stylish open-plan kitchen/family room is perfect for spending time as a family an…

House For Sale , Plot 32, The Clayton Corner at Lambourn Meadows, Lower Way RG19
£
495,000
A fantastic family home, the Clayton Corner features a stunning open-plan kitchen diner and equally impressive living room with French doors opening …

House For Sale , NIDEGGEN CLOSE, THATCHAM RG19
£
240,000
Front UPV front door to Living Room 11'7” x 10'10” Sealed double glazed windows to front. Radiator. Laminate flooring. Open to Kitchen 8'8” x 8'10” F…

House For Sale , Thatcham, Berkshire, RG19
£
365,000
A three bedroom terraced property offered with an open plan kitchen/dining room, living room with patio doors to garden, three bedrooms and a bathroo…

House For Sale , Heather Drive, Thatcham, Berkshire, RG18
£
475,000
PARKERS - Located in a cul de sac in the popular Dunstan Park development sits this well presented three bedroom detached house. This well-presented …

House For Sale , HUSSARS DRIVE, THATCHAM RG19
£
465,000
Front Canopied entrance porch with UPVC front door and side panels giving access to Entrance Hall Radiator. Laminate flooring. Living Room 10'0” x 15…

House For Sale , Newbury, Berkshire, RG19
£
325,000
Situated in a cul-de-sac location this three bedroom house has a garage in a block and no onward chain. Viewing recommended Property Details Video Vi…

House For Sale , Thatcham, Berkshire RG18
£
335,000
An extended two bedroom semi-detached property, which is brought to the market in great condition and boasts a detached garage and driveway parking. …
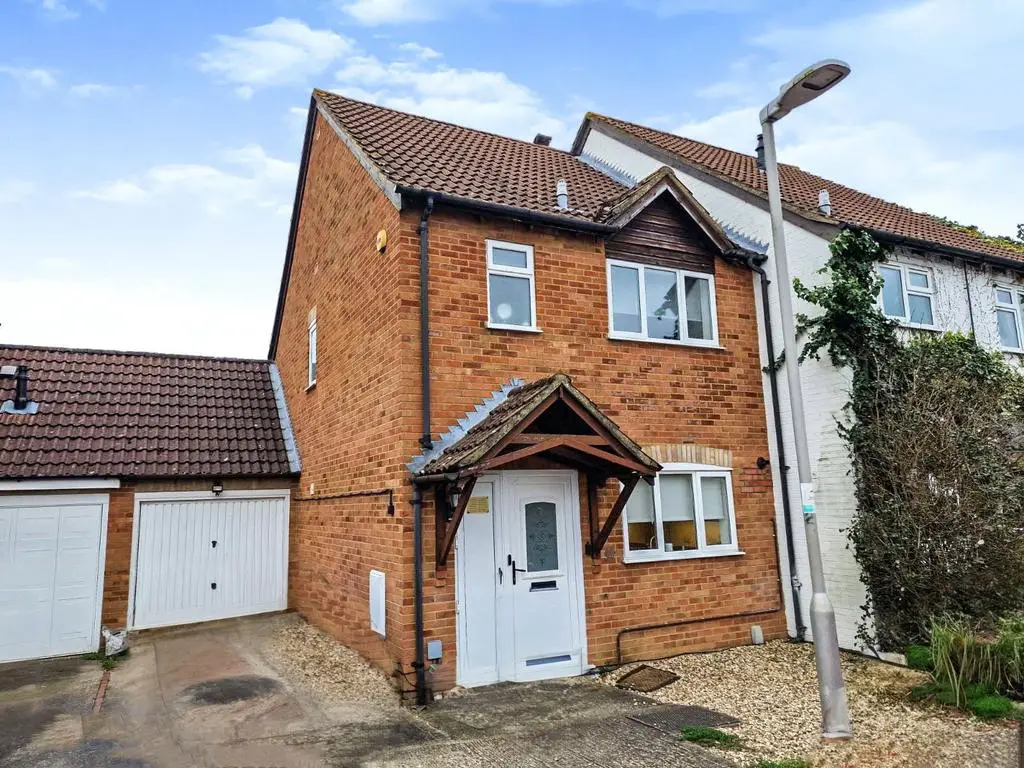
House For Sale , Fokerham Road, Thatcham, Berkshire, RG19
£
425,000
PARKERS - A stunning semi-detached house located on Kennet Lea that have been extended to boast a fabulous living space and beautiful kitchen. Presen…

House For Sale , Horse Guards Way, Thatcham, Berkshire, RG19
£
425,000
PARKERS – Overlooking parkland, this semi-detached town house owns the land in front and is situated in a private cul de sac. Boasting 3 bedrooms wit…

House For Sale , Thatcham, Berkshire, RG19
£
365,000
The property comprises of an entrance porch with front utility area that could be put back to a downstairs WC, good sized living/dining room leading …

House For Sale , Thatcham, Berkshire RG19
£
385,000
NO ONWARD CHAIN - A wonderful opportunity to purchase a mature three bedroom semi-detached house with spacious living spaces, generous ample parking,…

House For Sale , Thatcham, West Berkshire RG18
£
425,000
A superby presented three bedroom link-detached house, offering excellent living space, south facing garden and ample driveway parking in a sought-af…

House For Sale , Beancroft Road, Thatcham, Berkshire, RG19
£
325,000
PARKERS - A spacious and extended 3/4 bedroom property situated on a large corner plot with further potential to extend. Offered with no onward chain…
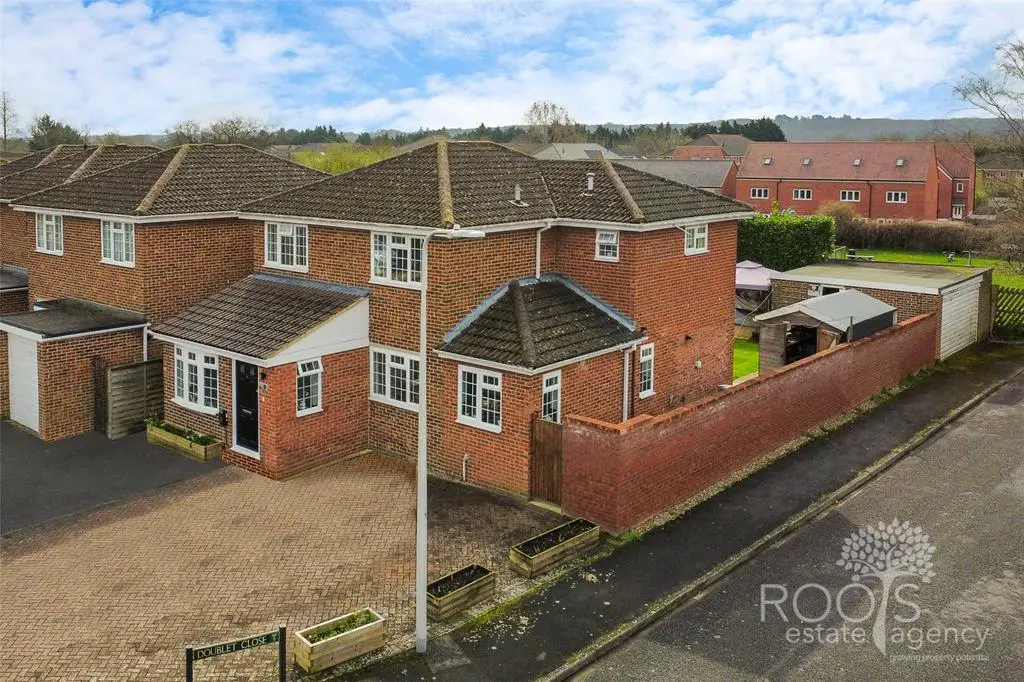
House For Sale , Thatcham, West Berkshire RG19
£
525,000
Offered to the market is this substantial four double bedroom detached family home, situated to the west of Thatcham and just a short walk from the n…

House For Sale , Fokerham Road, Thatcham RG19
£
425,000
Absolutely stunning three bedroom home that the current owners have completely transformed into a total one off property with high end appliances and…

House For Sale , Thatcham, Berkshire, RG19
£
375,000
A Three bedroom terraced property offered with a lovely open plan kitchen/dining room, living room with patio doors to garden, three bedrooms and bat…

House For Sale , Spackman Close, Thatcham, RG19
£
330,000
Welcome to this charming family home nestled in a desirable location, offering an abundance of space and comfort. As you enter the property you come …

House For Sale , Quarrington Close, Thatcham, RG19
£
340,000
This three bedroom semi detached family home is situated in the popular Kennet Lea development. Its prime location ensures easy access to local ameni…

House For Sale , Thatcham, West Berkshire RG18
£
475,000
An absolutely stunning three bedroom detached house that has been thoroughly refurbished in recent years to create an attractive, 'ready to move in' …

House For Sale , Thatcham, West Berkshire RG19
£
369,950
Offered to the market is this generous three bedroom family home with an integral garage and driveway parking. The accommodation benefits from bright…

House For Sale , Braemore Close, Thatcham, RG19
£
525,000
Welcome to this charming 4-bedroom family home nestled in the heart of Thatcham, where modern convenience meets cozy elegance. As you step through th…

House For Sale , Thatcham, Berkshire, RG19
£
325,000
A lovely 3 bedroom end of terrace home, the property comprises entrance porch, living room and modern kitchen/diner downstairs, upstairs are three ge…
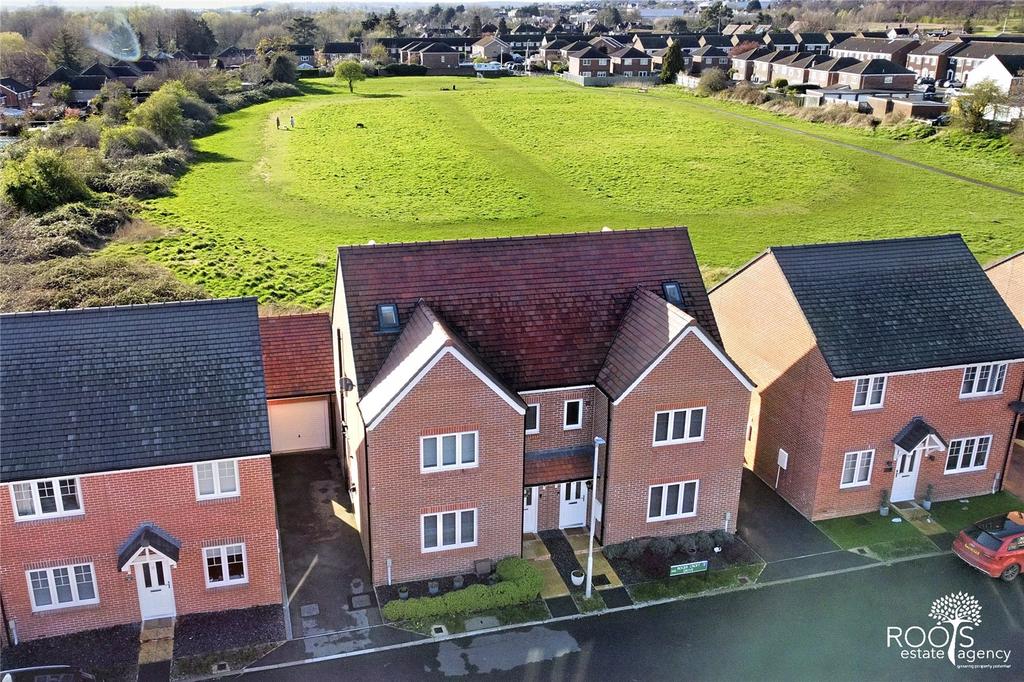
House For Sale , Thatcham, Berkshire RG19
£
475,000
A superbly presented four-bedroom semi-detached house with a driveway for two cars, garage, a west facing garden backing onto a field and over six ye…

House For Sale , Golding Close, Thatcham RG19
£
330,000
A very smart and updated two double bedroom semi-detached house in a quiet cul-de-sac on the eastern side of Thatcham. The house has been completely …

House For Sale , Bowling Green Road, Thatcham RG18
£
650,000
Extended, spacious four bedroom detached family home, situated in this very popular location offering excellent living space. The accommodation compr…

House For Sale , PARK LANE, THATCHAM RG18
£
530,000
Entrance Lobby Quarry tiled flooring. Outside lighting. Double glazed door with side panels to Reception Hall Recessed storage cupboard under stairs.…

House For Sale , Thatcham, Berkshire, RG18
£
340,000
This three bedroom terraced property is great for first time buyers or families. The property has entrance porch leading to living room and separate …

House For Sale , ARCHANGEL WAY, THATCHAM RG18
£
385,000
Front Canopied entrance porch with door to Entrance Hall Coats cupboard. Radiator. Cloakroom Low level WC. Wash hand basin. Frosted double glazed win…
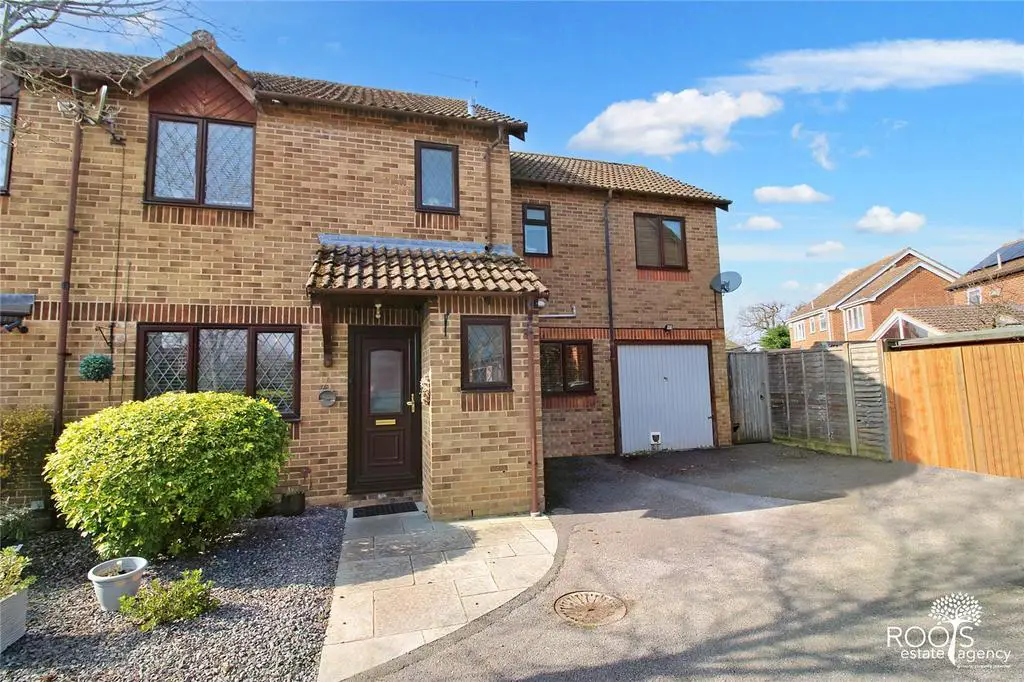
House For Sale , Thatcham, West Berkshire RG19
£
495,000
This extended five bedroom semi-detached family home is situated on the popular Kennet Lea development, which is close to shops, doctors and Thatcham…
- + Search
Houses For Sale Greenham CP
Houses For Sale Midgham CP
Houses For Sale Brimpton CP
Houses For Sale Cold Ash CP
Houses For Sale Bucklebury CP
Houses For Sale Ashford Hill with Headley
Houses For Sale Newbury CP
Houses For Sale Woolhampton CP
Houses For Sale Newtown
Houses For Sale Shaw cum Donnington CP
Houses For Sale Midgham CP
Houses For Sale Brimpton CP
Houses For Sale Cold Ash CP
Houses For Sale Bucklebury CP
Houses For Sale Ashford Hill with Headley
Houses For Sale Newbury CP
Houses For Sale Woolhampton CP
Houses For Sale Newtown
Houses For Sale Shaw cum Donnington CP