Number of listings: 50+

House For Sale , Inkerman Street, St Thomas, Swansea, SA1
£
60,000
Guide Price £60000 * For sale by online auction * Pre-Auction offers considered * Belvoir are delighted to market this two bedroom mid terraced prope…

House For Sale , Upton Terrace, St. Thomas, Swansea, City And County of Swansea.
£
187,500
A well presented mid terraced family home with desirable Sea View located within the popular location of St Thomas, Swansea. Accommodation includes; …
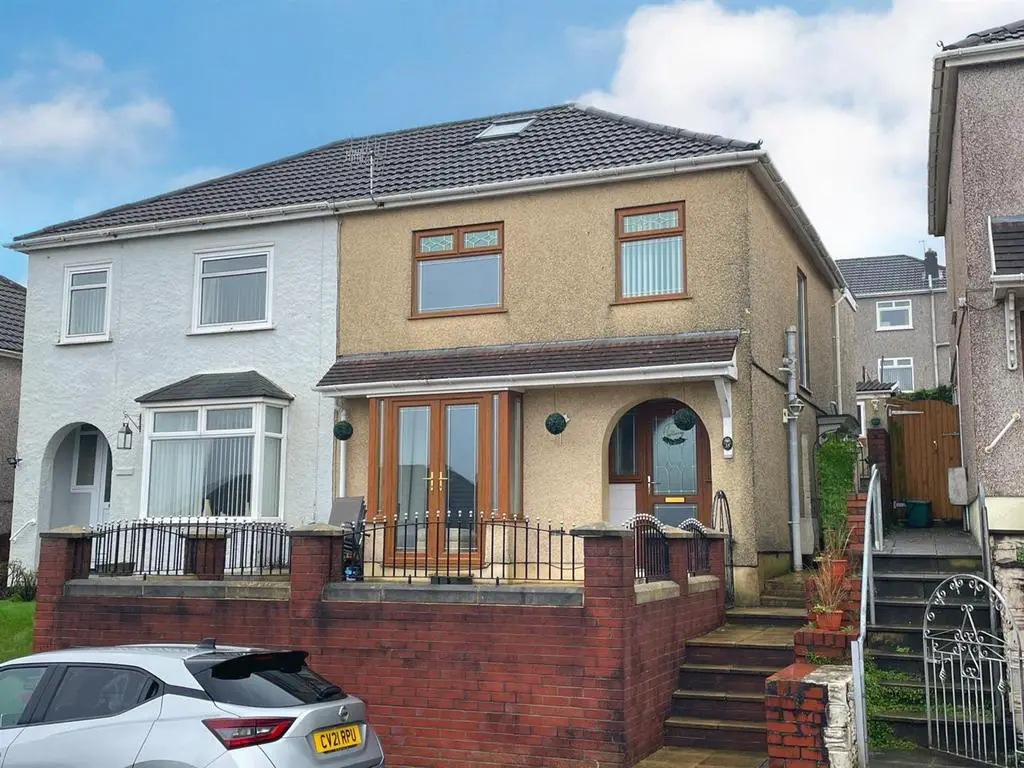
House For Sale , Lydford Avenue, St. Thomas, Swansea
£
195,000
This extended three-bedroom semi-detached home in the sought-after location of St Thomas offers an ideal living space for families. Positioned conven…
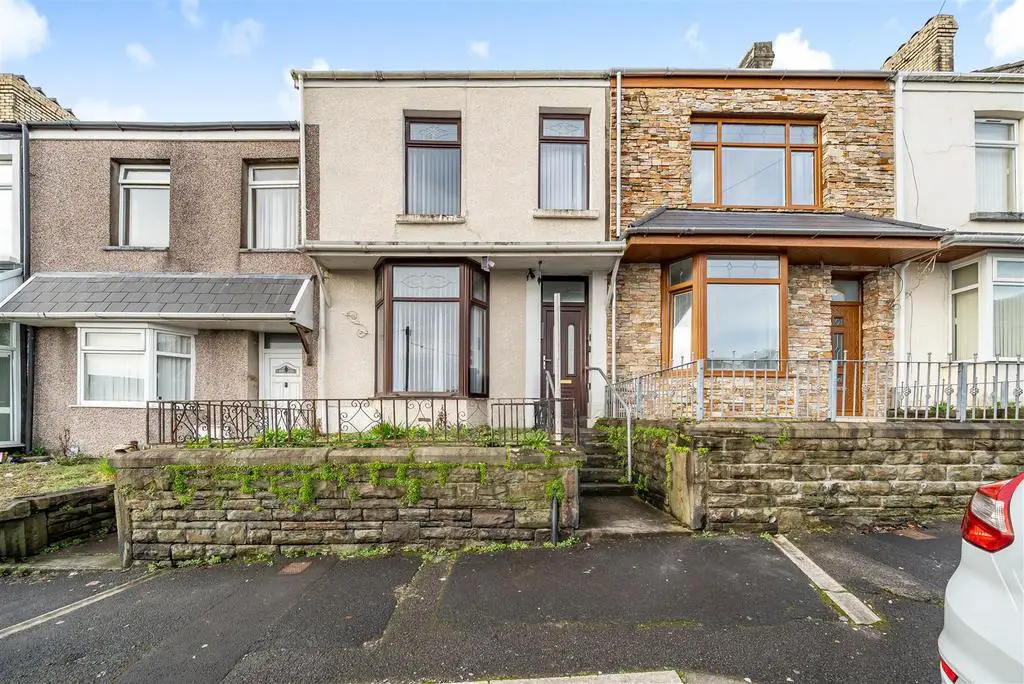
House For Sale , Danygraig Road, Port Tennant, Swansea
£
180,000
We are delighted to offer for sale this mid terrace property situated in the sought after area of Port Tennant, Swansea. This property features entra…
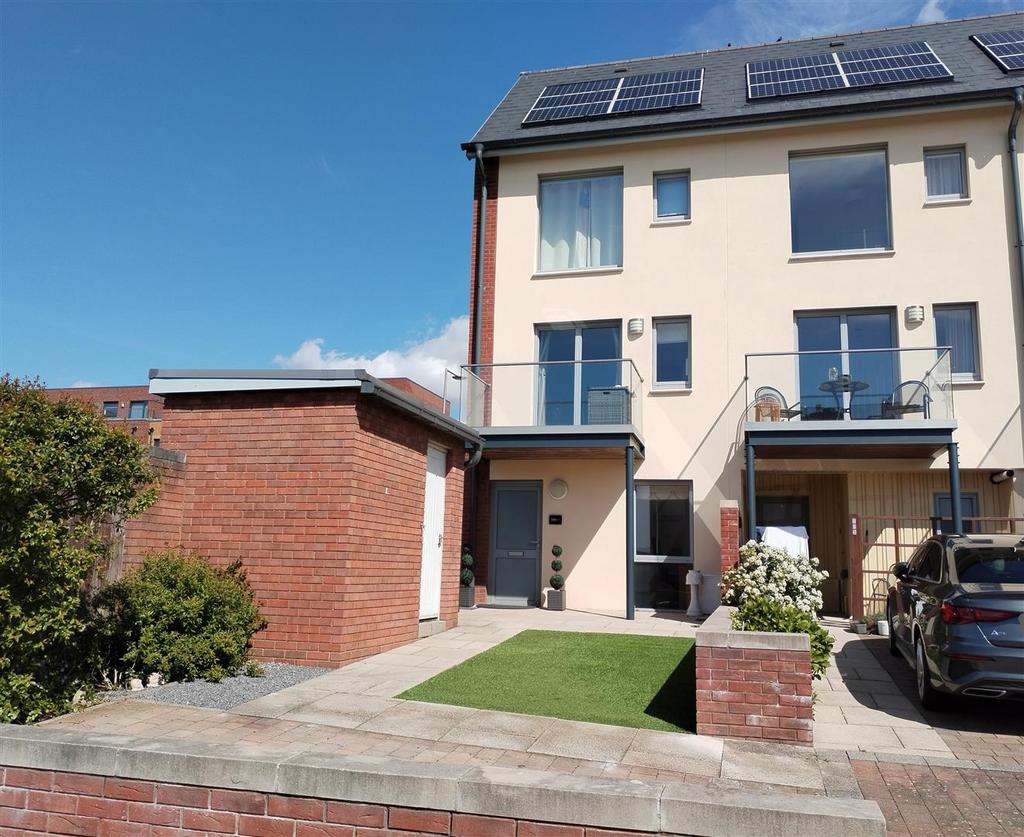
House For Sale , Langdon Road, Marina, Swansea
£
330,000
A modern four bedroom townhouse built to a high specification set in a cul de sac location in the popular area of SA1 Marina. The property is well pr…

House For Sale , Marcroft Road, Port Tennant, Swansea, SA1
£
175,000
Bay is delighted to offer for sale this two bedroom, semi-detached house in Port Tennant. A highly desirable location close to Fabian Way's links to …

House For Sale , Langdon Road, Swansea, SA1
£
340,000
We have the pleasure in offering for sale an immaculate end-link three storey townhouse. This stylish property is situated within easy access to loca…
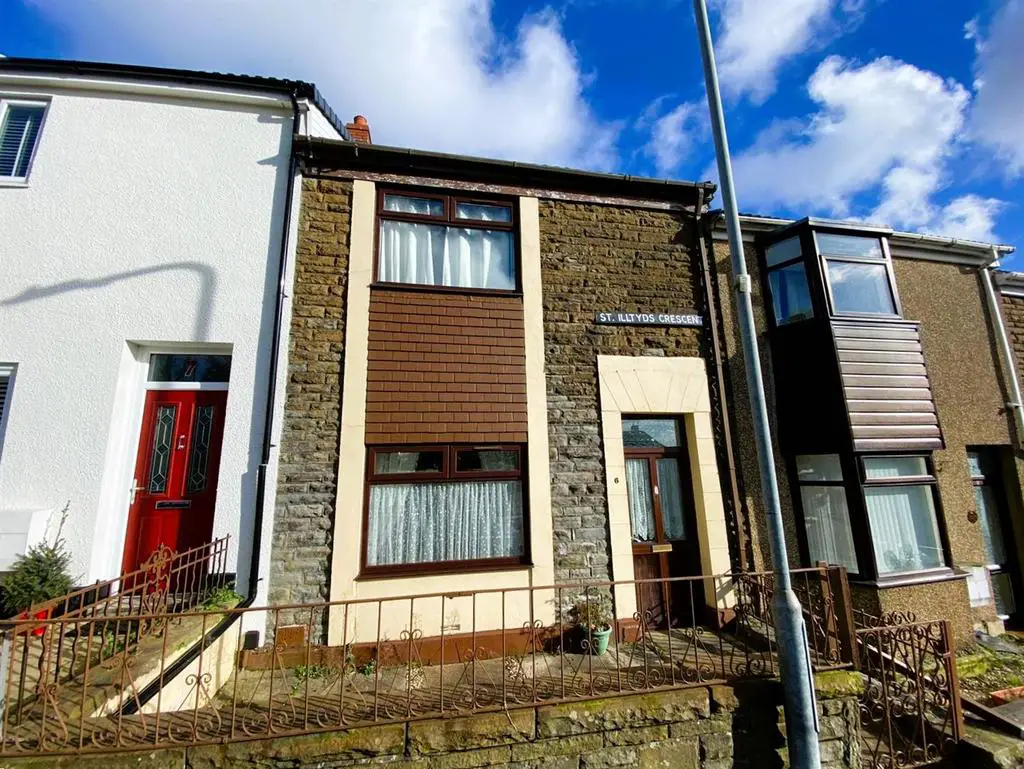
House For Sale , St. Illtyds Crescent, St. Thomas, Swansea
£
110,000
We are delighted to offer for auction this mid terrace property situated in the sought after location of St. Thomas, Swansea. The property comprises …

House For Sale , Robert Owen Gardens, Port Tennant, Swansea, SA1
£
89,950
Entrance Hallway Entered via double glazed front door giving access to small hallway, staircase to first floor abd door to:- Lounge 3.859m x 2.957m (…

House For Sale , Port Tennant Road, Port Tennant, Swansea, City And County of Swansea.
£
144,950
A 3 double bedroom mid terraced home located within Port Tennant, Swansea. Includes; lounge dining room, spacious kitchen breakfast room and bathroom…

House For Sale , Windmill Terrace, St Thomas, Swansea, SA1
£
139,000
Belvoir are pleased to offer this very well presented two bedroom mid terrace house with far reaching views across to Swansea Bay. This lovely home i…

House For Sale , Windmill Terrace, St. Thomas, Swansea, City And County of Swansea.
£
154,995
A three bedroom, mid terrace house located in the popular area of St.Thomas, Swansea. Accommodation includes; entrance hall, open plan lounge / dinin…
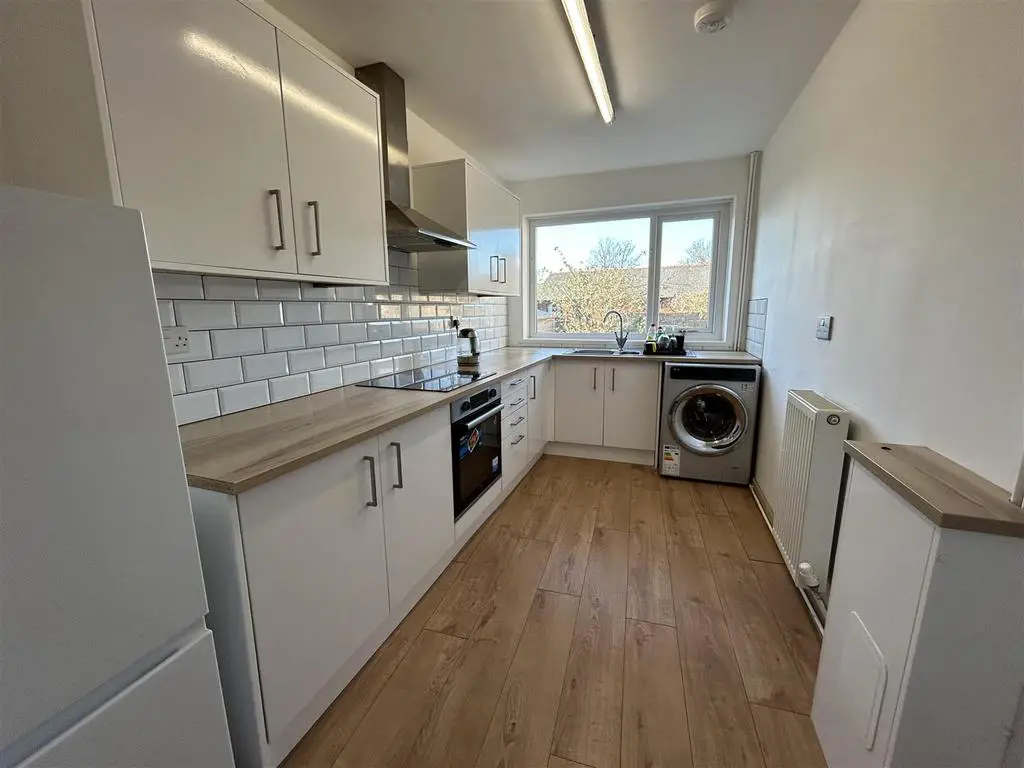
House For Sale , Miers Street, St. Thomas, Swansea
£
140,000
We are delighted to offer this mid terrace property situated in the sought after location of St. Thomas, Swansea. The property comprises entrance hal…

House For Sale , Sebastopol Street, St Thomas, Swansea, City And County of Swansea.
£
114,995
A two bedroom mid terraced home located within St Thomas, Swansea. Accommodation includes; lounge dining room, kitchen and 1st floor bathroom. Extern…

House For Sale , Danygraig Road, Port Tennant, Swansea, City And County of Swansea.
£
184,995
A spacious three double bedroom mid terraced family home situated within a popular location in Port Tennant, Swansea. Accommodation includes; entranc…
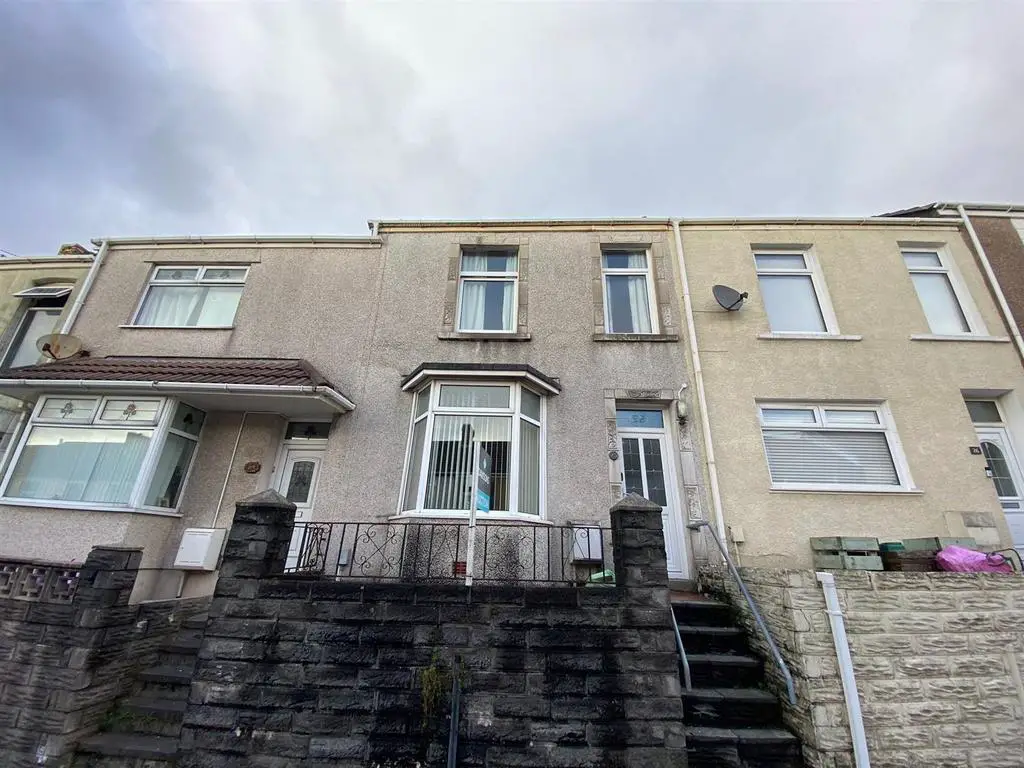
House For Sale , Baglan Street, Port Tennant, Swansea
£
90,000
Dawsons are delighted to offer for sale this mid-terrace property situated in the popular location of Port Tennant, Swansea. The property comprises e…

House For Sale , Vicarage Terrace, St Thomas, Swansea, City And County of Swansea.
£
145,000
* Coming soon * A newly refurbished three bedroom mid terraced home situated in St Thomas, Swansea. The accommodation will include; two reception roo…
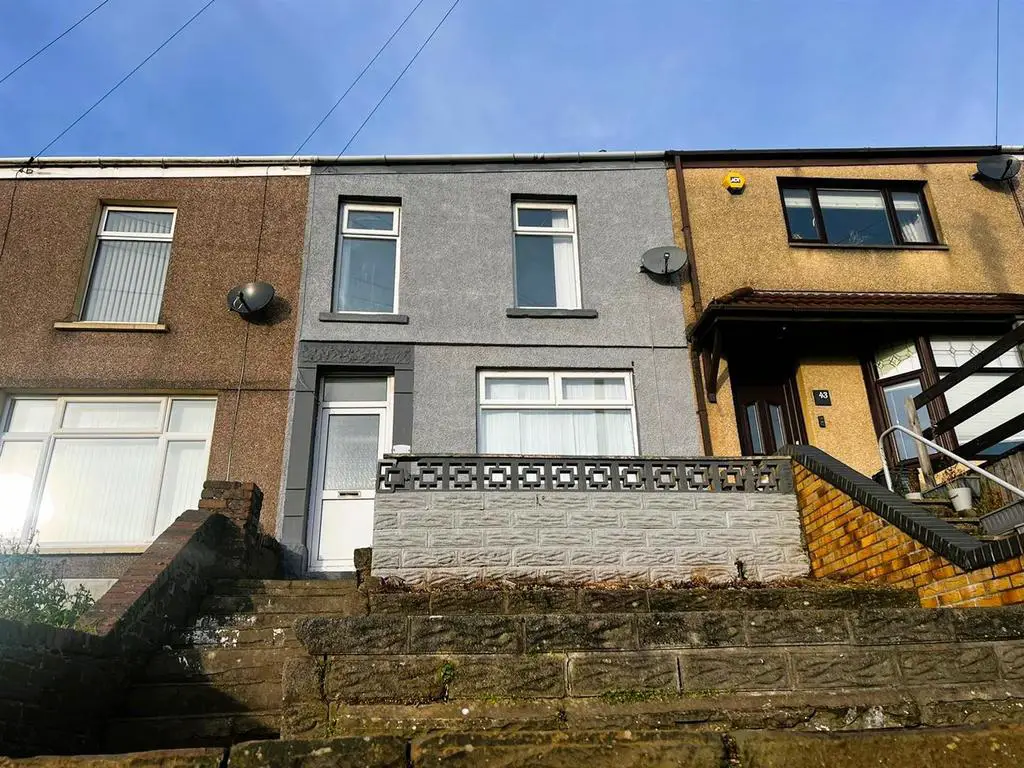
House For Sale , Kinley Street, Port Tennant, Swansea
£
120,000
We are delighted to offer sale this ideal first time buy in Port Tennant. Offered with no ownard chain, this very well presented home comprises of en…
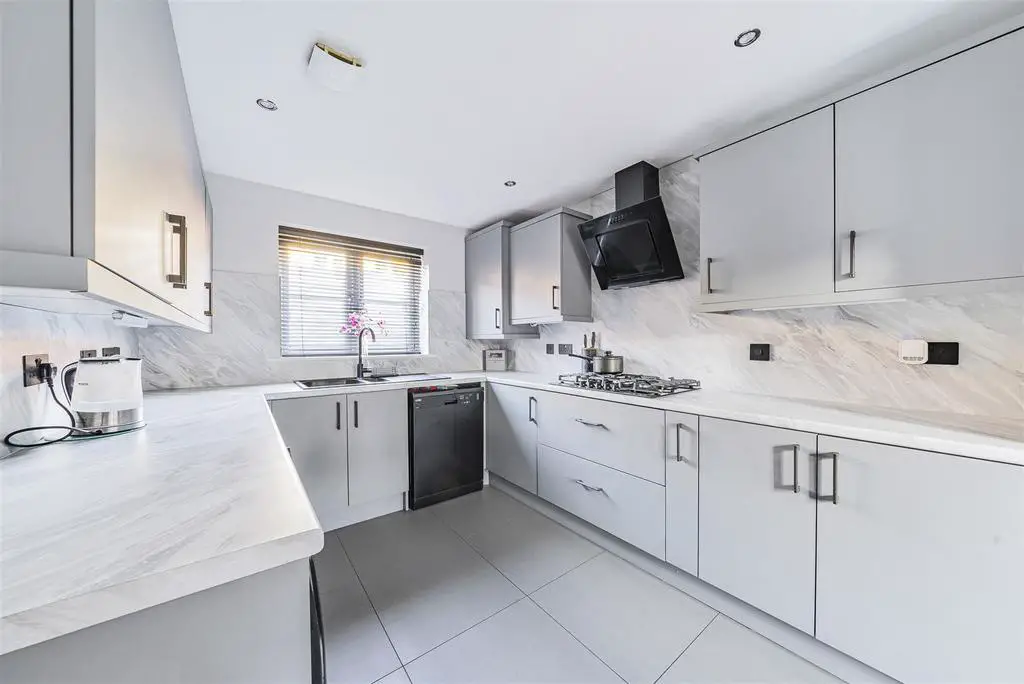
House For Sale , Marcroft Road, Port Tennant, Swansea
£
240,000
Dawsons have the pleasure in offering for sale this detached family home situated in the popular area of Port Tennant, Swansea. The property comprise…

House For Sale , Grenfell Park Road, St Thomas, Swansea, City And County of Swansea.
£
125,000
An end terraced home with desirable Sea Views situated within St Thomas, Swansea. Accommodation includes; entrance hallway, lounge and kitchen dining…

House For Sale , Danygraig Road, Port Tennant, Swansea, City And County of Swansea.
£
184,995
A spacious three double bedroom mid terraced family home situated within a popular location in Port Tennant, Swansea. Accommodation includes; entranc…
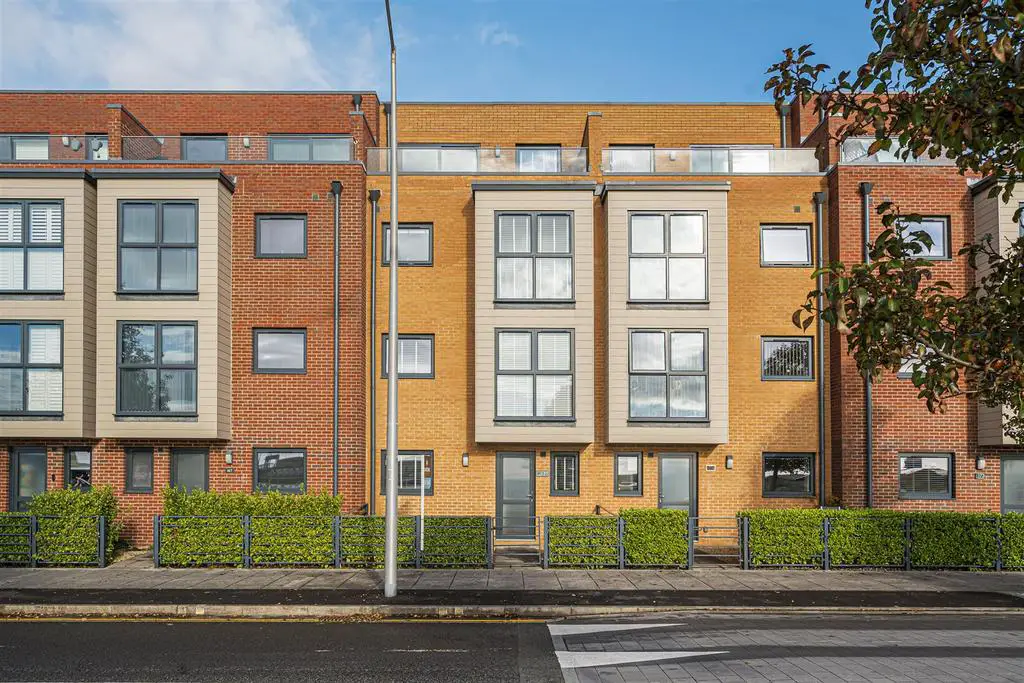
House For Sale , Langdon Road, Swansea
£
430,000
An opportunity to purchase a beautifully presented five bedroom family home. This stylish property is situated within easy access to local amenities …

House For Sale , David Williams Terrace, Port Tennant, Swansea, City And County of Swansea.
£
149,995
A semi-detached home located within Port Tennant, Swansea. The property enjoys Sea Views from the front and accommodation includes; entrance hallway,…

House For Sale , Pentreguinea Road, St Thomas, Swansea, SA1
£
130,000
Fresh are delighted to offer to the market this three bedroom family home situated in the popular area of St Thomas, Swansea. Located within easy acc…
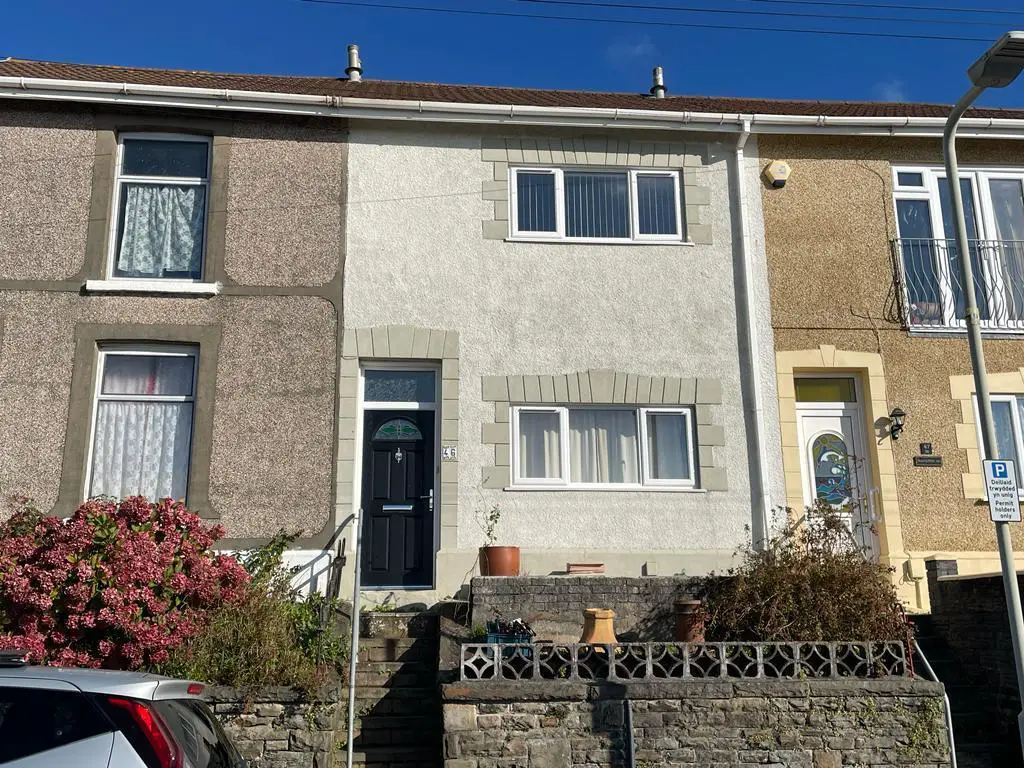
House For Sale , Windmill Terrace, St. Thomas, Swansea
£
115,000
*Video tour available* This three-bedroom middle terrace property located in the sought-after St Thomas area is available for sale with no onward cha…

House For Sale , Langdon Road, Marina, Swansea
£
325,000
Situated in the sort after area of SA1, this well presented three bedroom townhouse comprises bedroom/study and shower room to the ground floor, open…
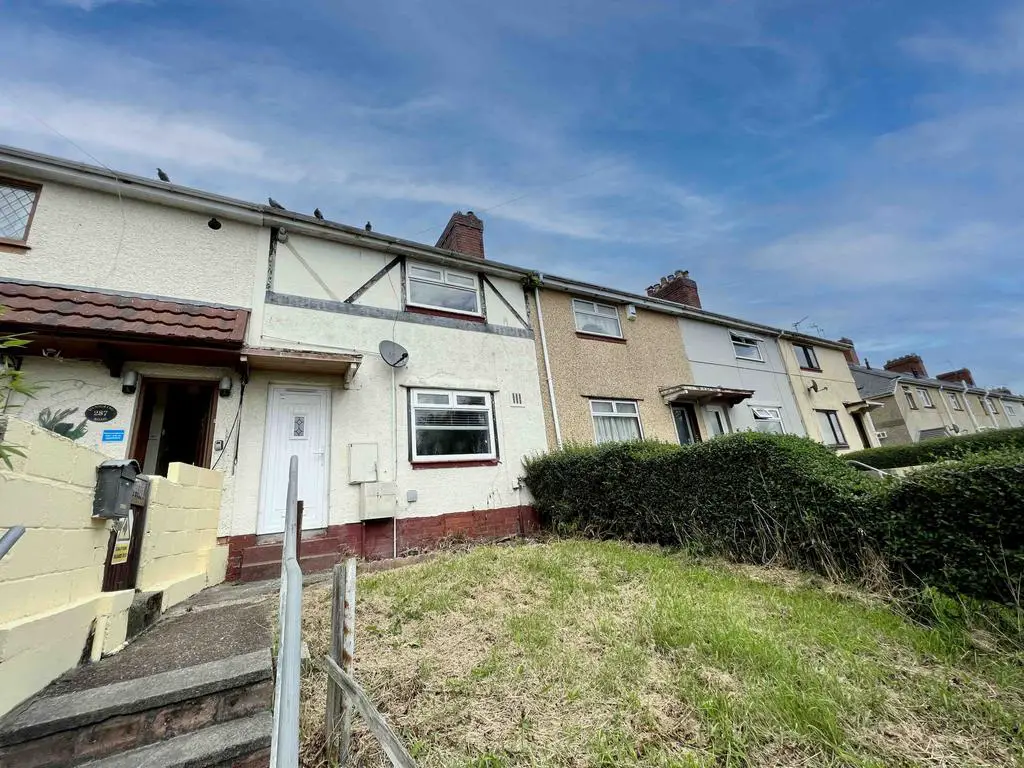
House For Sale , Danygraig Road, Swansea, West Glamorgan, SA1
£
108,500
Approach - Steps up to wooden front door and front lawned area Entrance Hall - Laminate flooring, radiator, door to lounge and stairs to first floor …

House For Sale , Margaret Terrace, St. Thomas, Swansea, City And County of Swansea.
£
229,995
A well presented, spacious three bedroom mid terrace family home, situated in the popular spot of St.Thomas, Swansea. Accommodation includes; entranc…

House For Sale , Langdon Road, Swansea, SA1
£
349,000
Belvoir are delighted to market this immaculately presented four bedroom townhouse set over three floors located in a highly desirable residential wa…

House For Sale , Robert Owen Gardens, Port Tennant, Swansea, SA1
£
130,000
Fresh are delighted to offer to the market this two bedroom terrace home located in Port Tennant a suburban district of Swansea. Local amenities incl…

House For Sale , Sebastopol Street, St Thomas, Swansea, City And County of Swansea.
£
124,995
A two bedroom mid terraced home located within St Thomas, Swansea. Accommodation includes; lounge dining room, kitchen and 1st floor bathroom. Extern…

House For Sale , Danygraig Road, Swansea, West Glamorgan, SA1
£
108,500
Approach - Steps up to wooden front door and front lawned area Entrance Hall - Laminate flooring, radiator, door to lounge and stairs to first floor …
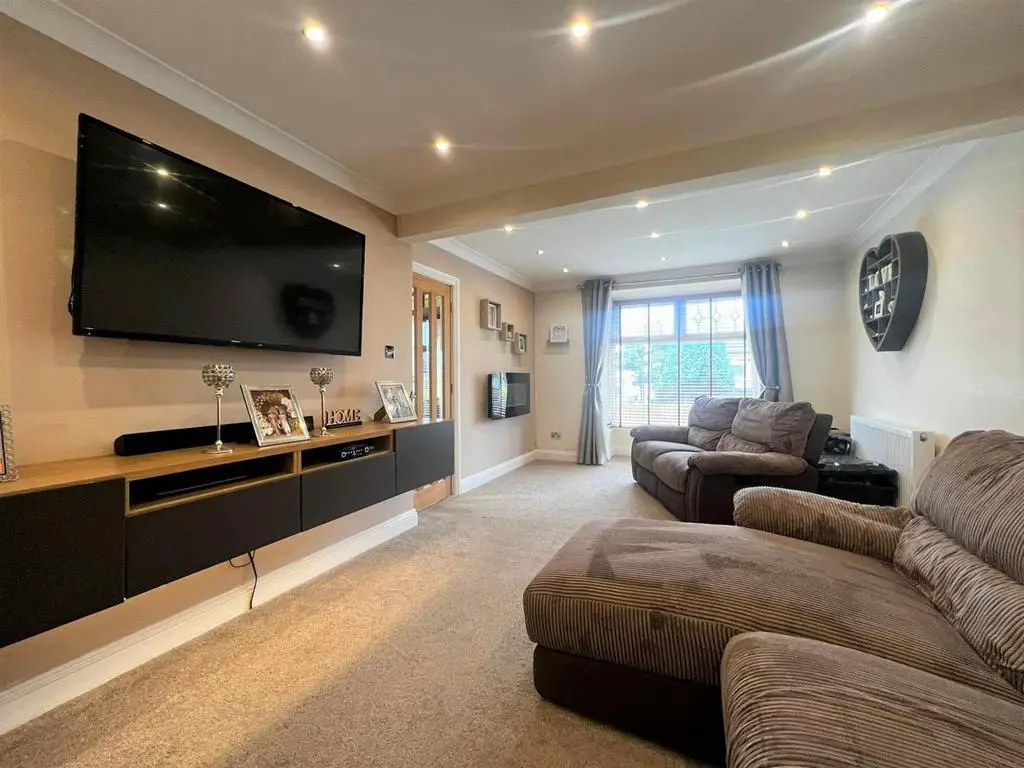
House For Sale , Glenroy Avenue, St. Thomas, Swansea
£
190,000
We are delighted to offer this beautiful semi detached home situated in the sought after area of in St Thomas, Swansea. This well presented property …

House For Sale , Wern Fawr Road, Port Tennant, Swansea, City And County of Swansea.
£
60,000
* Pre-auction marketing * Available by online auction date TBC * A mid terraced, 3 bedroom terraced property situated in Port Tennant, Swansea. Inclu…
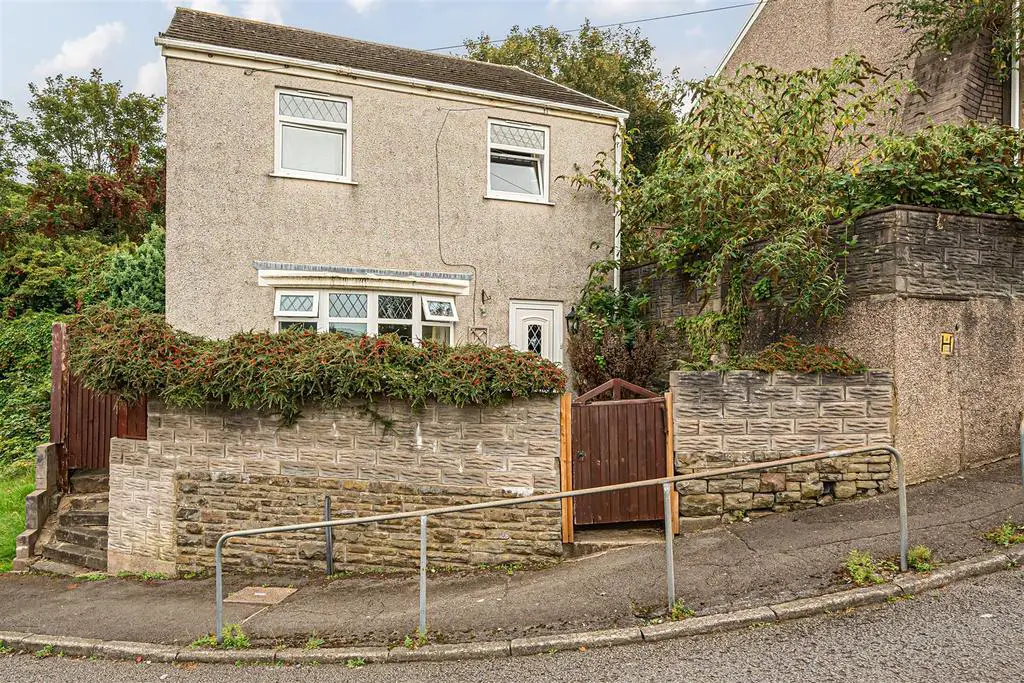
House For Sale , Windmill Terrace, St. Thomas, Swansea
£
170,000
Dawsons are delighted to offer for sale this detached family home situated in the ever so popular area of St Thomas, Swansea. The property comprises …

House For Sale , Kinley Street, St. Thomas SA1
£
129,500
If you are looking for a property in the charming St. Thomas area of Swansea, then this delightful two-bedroom house on Kinley Street is an absolute …

House For Sale , Langdon Road, Marina, Swansea, SA1
£
360,000
Belvoir are delighted to market this immaculate three bedroom townhouse set over three floors located in a highly desirable residential waterside loc…
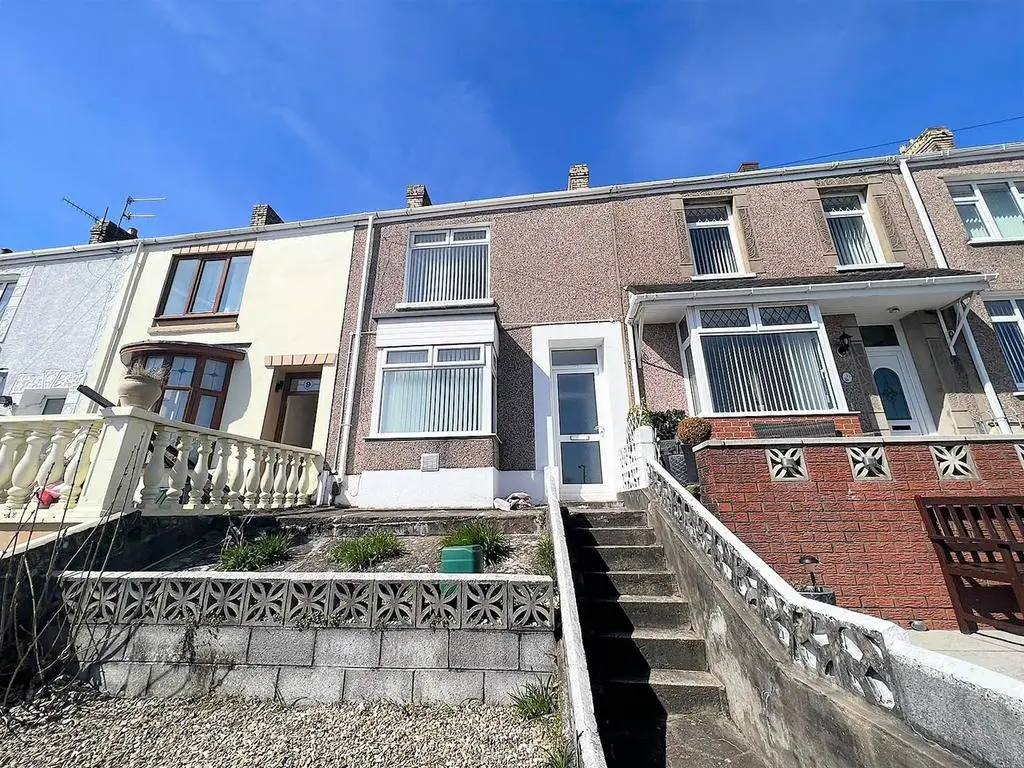
House For Sale , Kinley Street, St Thomas, Swansea
£
130,000
We are delighted to offer sale this ideal first time buy in Port Tennant, Swansea. Offered with no onward chain, this property comprises of entrance …

House For Sale , Upton Terrace, St. Thomas, Swansea, City And County of Swansea.
£
159,995
A well presented, two bedroom plus attic mid terrace house in St. Thomas, Swansea. Accommodation includes; two reception rooms, modern integrated kit…

House For Sale , Elmhurst Crescent, St. Thomas, Swansea
£
170,000
Dawsons are delighted to offer sale this immaculately presented semi-detached home situated in central location of St. Thomas, Swansea. Offered with …
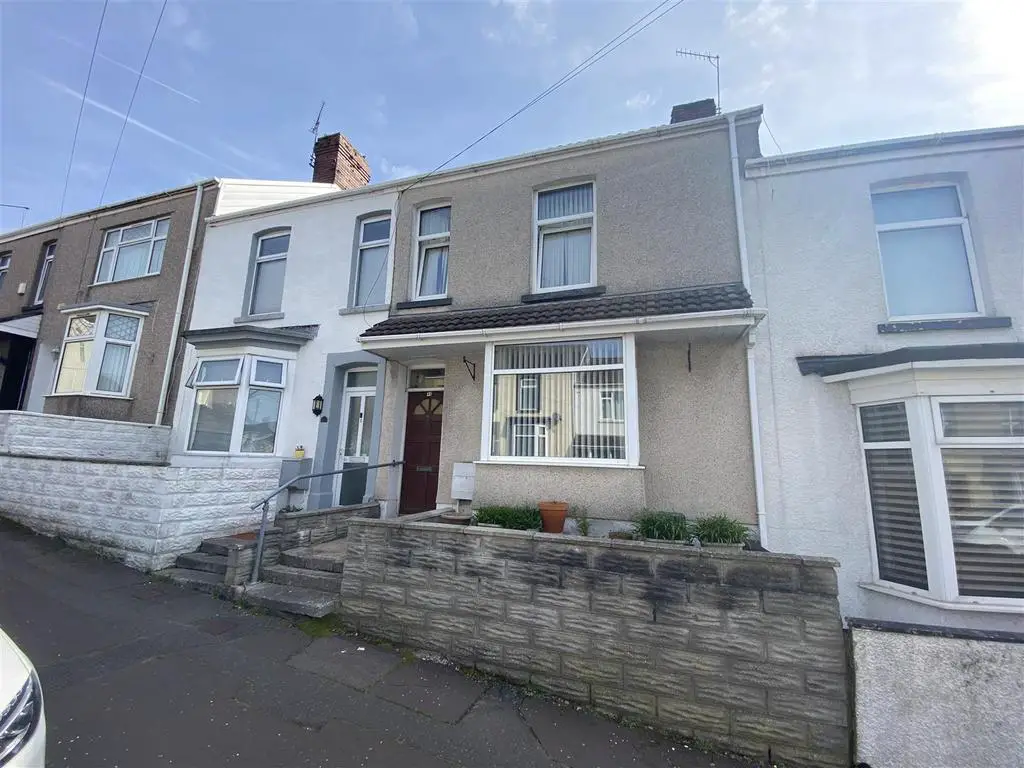
House For Sale , Pant Street, Port Tennant, Swansea
£
135,000
We are delighted to offer for sale this three bedroom home situated in the ever so popular location of St. Thomas. To the ground floor the property c…

House For Sale , Port Tennant Road, Port Tennant, Swansea, SA1
£
125,000
Fresh are delighted to offer to the market this three bedroom family home situated in the popular area of Port Tennant Swansea. Ideal for a first tim…

House For Sale , Sebastopol Street, St Thomas, Swansea, SA1
£
100,000
Fresh are delighted to offer to the market this three bedroom end terrace home situated in the popular area of St Thomas. Ideal for a first time buye…
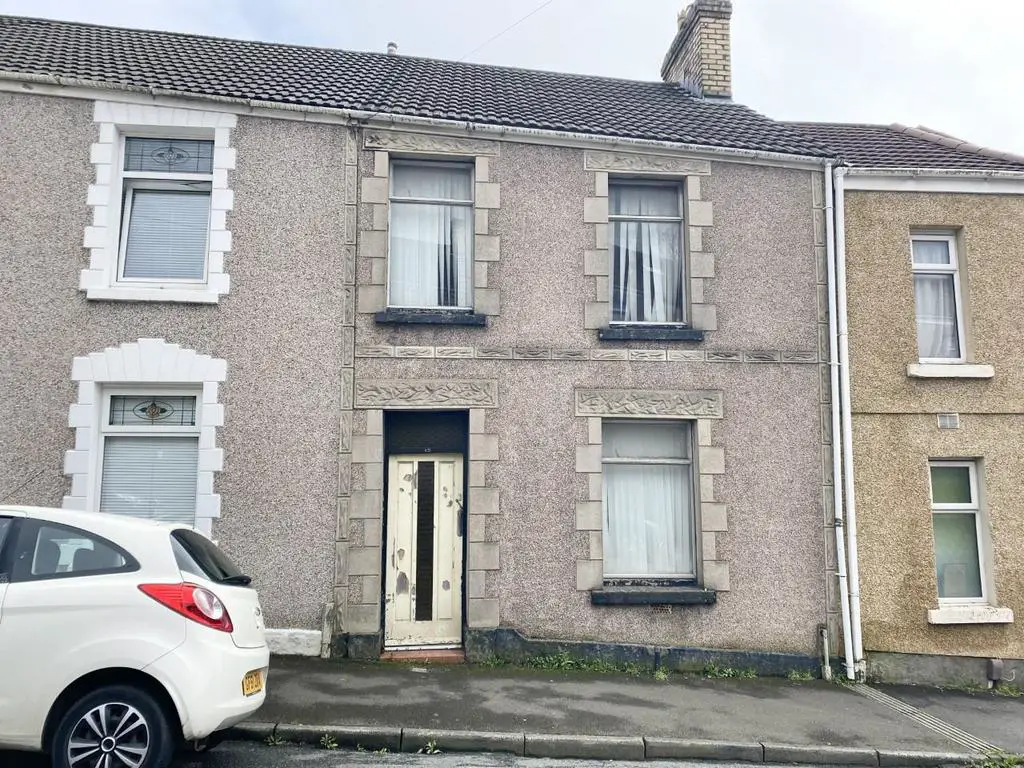
House For Sale , Kinley Street, St. Thomas, Swansea
£
55,000
Guide Price £45,000 - £55,000 - Offered for sale by online Auction. THE BIDDING WILL OPEN ON THE 13TH OF SEPTEMBER AT MIDDAY AND WILL CLOSE ON THE 14…

House For Sale , Langdon Road, Mariners Walk, Swansea, SA1
£
239,950
Belvoir are delighted to offer this immaculately presented, three bedroom townhouse, situated in a fantastic location close to the waterfront, and wi…

House For Sale , Windmill Terrace, St Thomas, Swansea, SA1
£
150,000
*INVESTMENT OPPORTUNITY* Fresh are delighted to offer to the market this three bedroom HMO property situated in the St Thomas area of Swansea. This p…

House For Sale , Benthall Place, St. Thomas, Swansea
£
120,000
We are pleased to offer for sale this mid terrace property situated in the very sought after location of St Thomas. Considered an ideal first time bu…
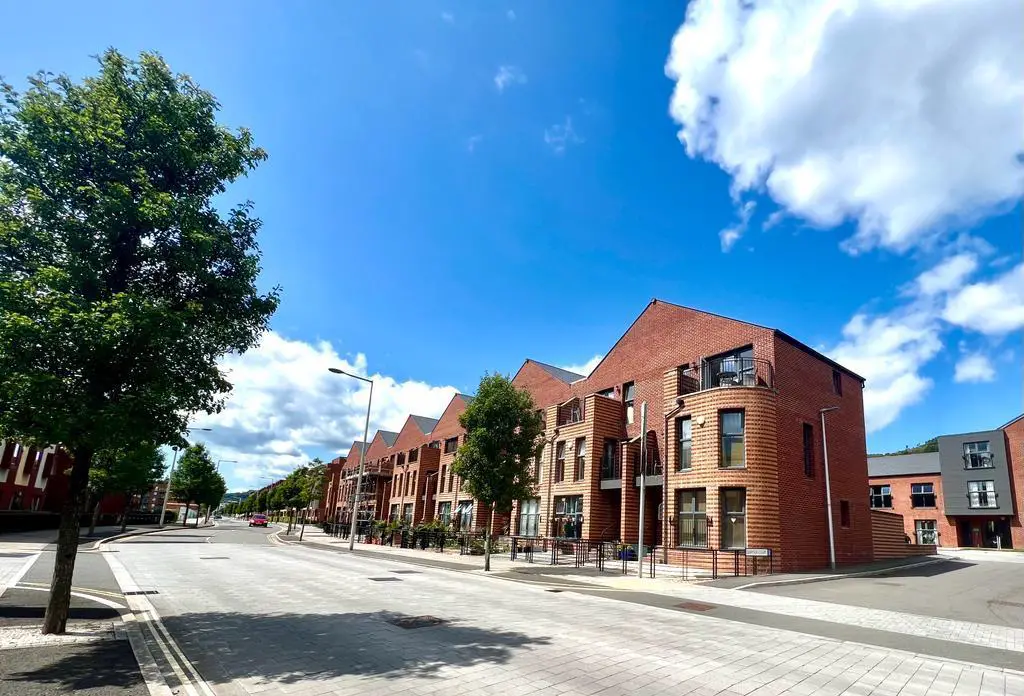
House For Sale , Langdon Road, Marina, Swansea
£
369,950
It is a pleasure to to offer for sale this beautiful end link three storey townhouse situated on the popular Langdon Road which offers easy access to…
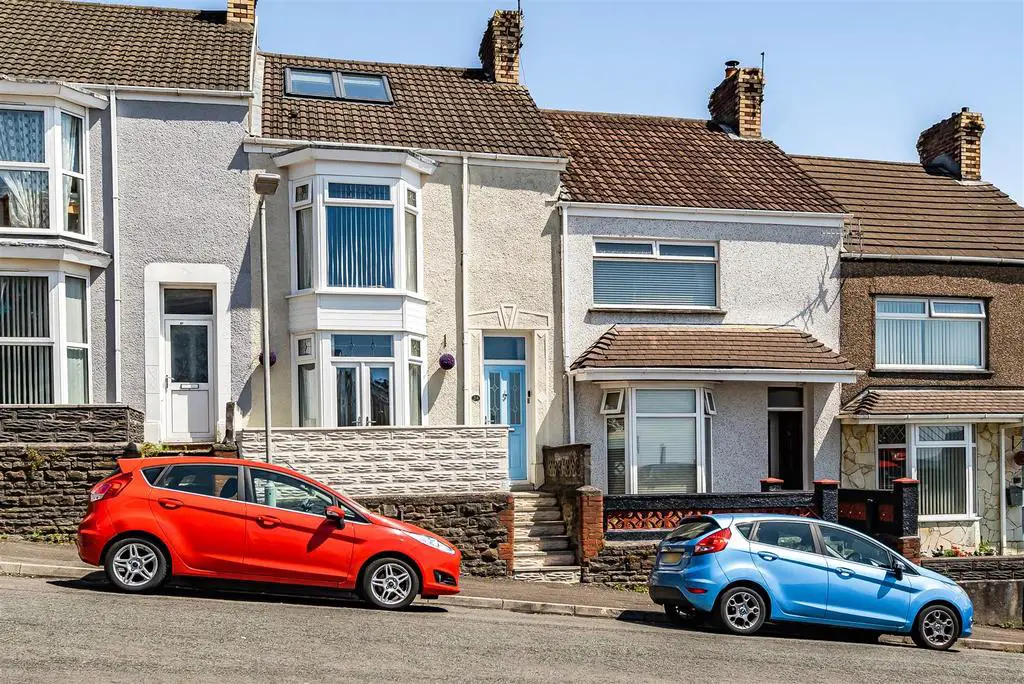
House For Sale , Jersey Terrace, Port Tennant, Swansea
£
200,000
Dawsons are delighted to offer for sale this beautifully presented family home situated in Port Tennant, Swansea. To the ground floor this spacious m…

House For Sale , 65 Windmill Terrace, St. Thomas, Swansea, West Glamorgan, SA1 8DN
£
35,000
FOR SALE BY AUCTION - -Property for Renovation ONLINE AUCTION from 25th JULY - 27th JULY A two bed mid terrace property located in the St Thomas area…
- + Search
Houses For Sale Bon-y-maen
Houses For Sale Castle
Houses For Sale Landore
Houses For Sale Cwmbrwla
Houses For Sale Townhill
Houses For Sale Uplands
Houses For Sale Llansamlet
Houses For Sale Mynyddbach
Houses For Sale Penderry
Houses For Sale Sketty
Houses For Sale Castle
Houses For Sale Landore
Houses For Sale Cwmbrwla
Houses For Sale Townhill
Houses For Sale Uplands
Houses For Sale Llansamlet
Houses For Sale Mynyddbach
Houses For Sale Penderry
Houses For Sale Sketty