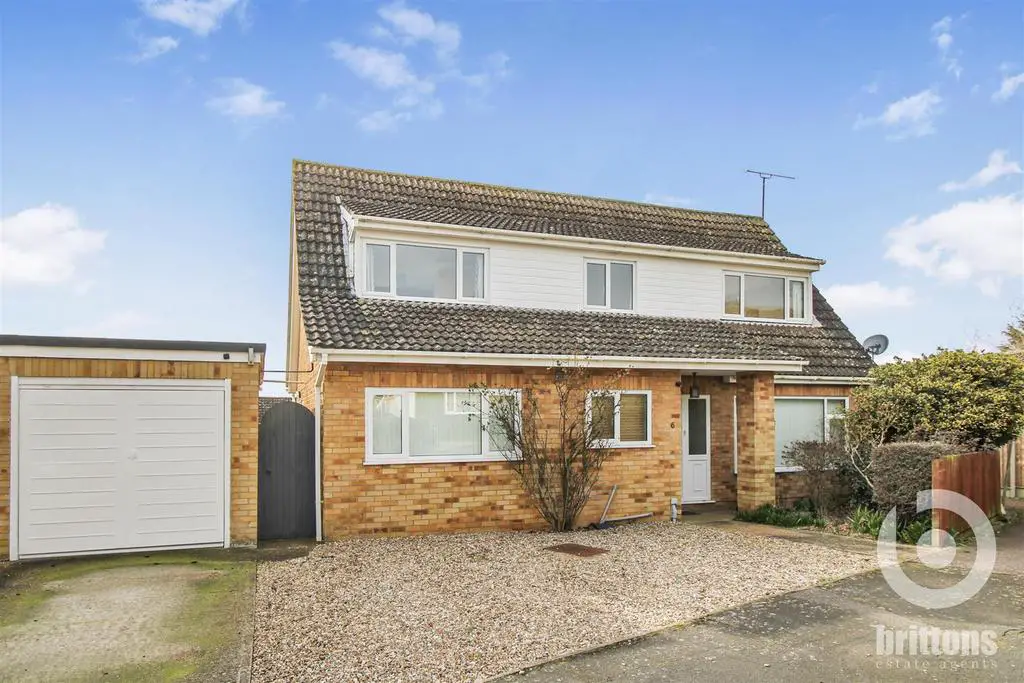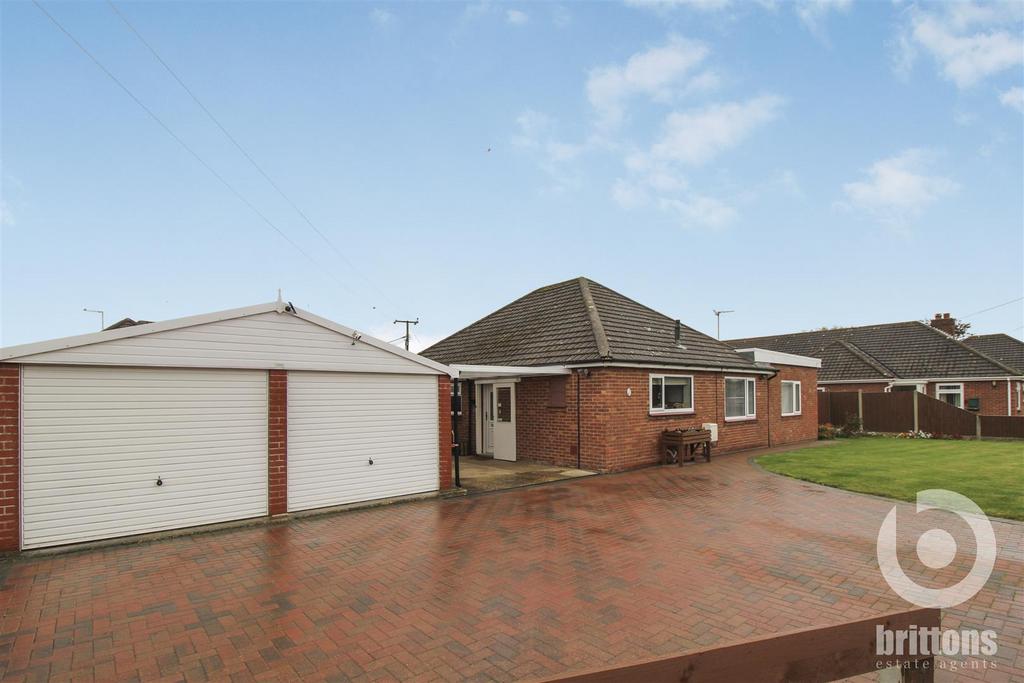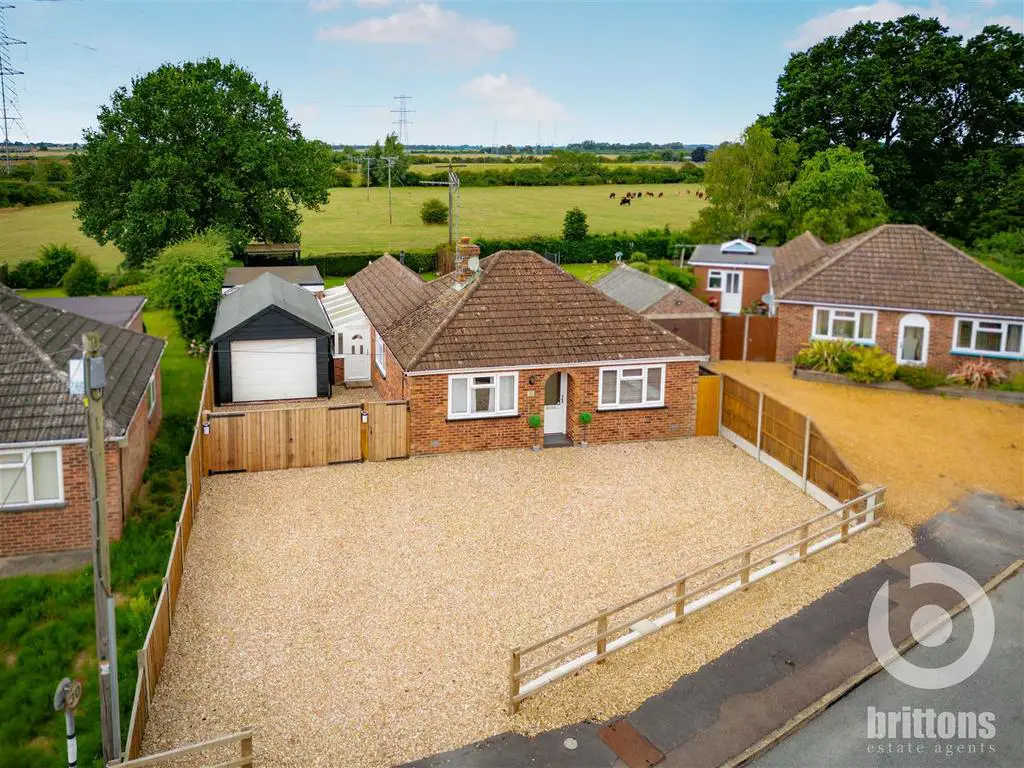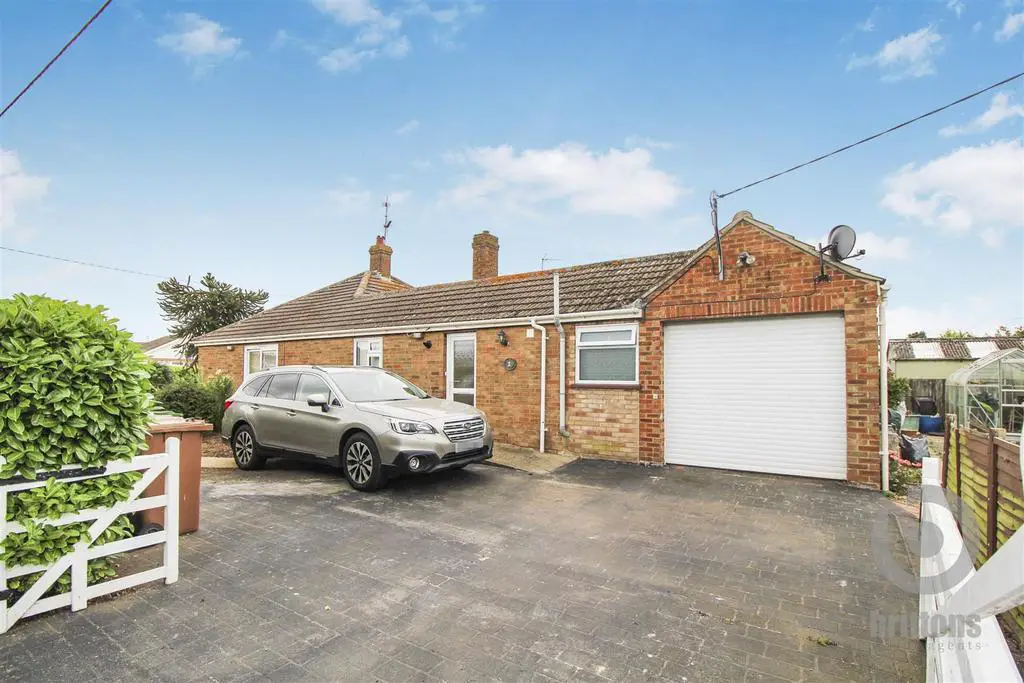Number of listings: 50+

House For Sale , West Winch
£
375,000
Over the past eight years, 1 Hall Lane has served as a cherished family home. Our sellers have extended the property, adding a spacious principal bed…

House For Sale , Main Road, King's Lynn PE33
£
425,000
Whether you're a growing family with teenagers or you need somewhere for your children and your parents, 'The Spinney' has the accommodation and plot…

House For Sale , Lynn Road, Setchey, King's Lynn, Norfolk, PE33
£
475,000
The Norfolk Agents are pleased to offer this charming Grade II listed cottage, offering character throughout set across three floors. This superb hom…

House For Sale , Rectory Lane, North Runcton, King's Lynn, Norfolk, PE33
£
370,000
The Norfolk Agents are pleased to offer this charming character cottage, situated in the pretty village of North Runcton just a 5-minute drive from t…

House For Sale , Row Hill, West Winch
£
435,000
The Norfolk Agents are pleased to offer this stylishly presented family home with a private south facing rear garden, situated in a quiet cul-de-sac …

House For Sale , Southfield Drive, King's Lynn PE33
£
395,000
Set in the heart of the popular West Norfolk village of West Winch is this wonderfully proportioned, delightfully presented, three/four bedroom, deta…

House For Sale , West Winch
£
500,000
For the past 37 years, 27 Gravel Hill Lane has served as a cherished home, where a family has been raised and countless happy memories forged. This d…

House For Sale , Lemuel Burt Way, West Winch PE33
£
365,000
An immaculately presented three bedroom detached, modern family home. Positioned within a small development, built approximately three years ago with…

House For Sale , Common Close, West Winch, King's Lynn, Norfolk, PE33
£
275,000
A mature detached bungalow set on a corner plot and offering accommodation including:- entrance hall, dining room, living room, kitchen, conservatory…

House For Sale , Westland Chase, King's Lynn
£
235,000
NO ONWARD CHAIN - A mature detached bungalow offering accommodation including:- entrance hall, living room, kitchen, utility porch, two double bedroo…

House For Sale , Pine Tree Chase, West Winch
£
310,000
We are delighted to offer this three/four bedroom detached chalet with garage and driveway in the delightful village of West Winch. The property bene…

House For Sale , Orford Place, King's Lynn PE33
£
280,000
A well presented three bedroom detached family home, positioned within a cul-de-sac location within the popular village of West Winch. The accommodat…

House For Sale , Fuller Close, King's Lynn PE33
£
343,000
If you need extra space for your growing family, then this stylish & modern, detached house could be perfect. The home offers a generously sized loun…

House For Sale , Moughton Court, King's Lynn PE33
£
325,000
7 Moughton Court is a double-fronted, house tucked away in a cul-de-sac in the increasingly sought after and well-served village of West Winch. This …

House For Sale , Archdale Close, King's Lynn PE33
£
269,995
This 3 bedroom, detached bungalow offers bright and airy accommodation and is available to the market with no onward chain. The property offers excel…

House For Sale , Westland Chase, King's Lynn PE33
£
299,995
Big Norfolk skies and stunning countryside views are included in the price of this delightful detached bungalow. Backing on to West Winch common, thi…

House For Sale , Common Close, West Winch
£
300,000
We are delighted to market this three bedroom semi detached bungalow with parking in the delightful village of West Winch. This well proportioned bun…

House For Sale , Watering Lane, West Winch
£
300,000
Situated within easy reach of the A10 and West Winch common, this spacious detached bungalow is a must see. Accommodation comprises of a 26ft lounge,…

House For Sale , Hall Lane, King's Lynn PE33
£
275,000
This detached property is situated in the village of West Winch which benefits from a primary school, village post office and shop as well as being c…

House For Sale , Lynn Road, Setchey, King's Lynn, Norfolk, PE33 0AZ
£
125,000
Occupying an extremely generous plot in Setchey. The bungalow requires modernisation and improvement; however, it provides spacious accommodation and…

House For Sale , Chapel Lane, West Winch
£
290,000
We are delighted to offer this three bedroom detached chalet with driveway in the delightful village of West Winch. The property benefits from centra…

House For Sale , Lynn Road, King's Lynn PE33
£
245,000
NO ONWARD CHAIN!!! Newson & Buck are pleased to offer to the market this well presented three bedroom semi detached family home, situated in the popu…

House For Sale , Pell Place, West Winch, PE33
£
270,000
GUIDE PRICE: £270,000 - £290,000. Welcome to this detached bungalow in the heart of West Winch! This bungalow offers a warm and welcoming atmosphere,…

House For Sale , Hall Lane, West Winch
£
400,000
We are delighted to offer this beautifully presented four bedroom detached bungalow with double garage, carport and driveway on a corner plot in the …

House For Sale , Leete Way, King's Lynn PE33
£
325,000
A four bedroom detached family home situated on a spacious corner plot located in the popular village of West Winch. Offered chain free this property…

House For Sale , Common Close, West Winch
£
275,000
Brown&Co offers a four bedroom bungalow in West Winch, a popular and well-appointed village located south King's Lynn having easy access to the town,…

House For Sale , Chapel Lane, King's Lynn PE33
£
419,995
A very well presented five bedroom detached bungalow that has been tastefully extended by the current owners. The accommodation comprises hall, loung…

House For Sale , Fir Tree Drive, West Winch
£
265,000
We are delighted to offer this three/four bedroom link detached chalet with garage, carport and driveway in the delightful village of West Winch. The…

House For Sale , Orchard Grove, King's Lynn PE33
£
300,000
Newson and Buck are delighted to present an extremely well presented two bedroom detached bungalow which has been tastefully modernised by the curren…

House For Sale , Eller Drive, King's Lynn PE33
£
350,000
A very well presented four bedroom detached family home situated in the sought after village of West Winch. The accommodation comprises, entrance hal…

House For Sale , Westland Chase, West Winch
£
325,000
Fabulous opportunity to purchase this contemporary style two/three bedroom bungalow, set in an enviable position which offers stunning rear views acr…

House For Sale , Oak Avenue, West Winch
£
370,000
We are delighted to offer this very well presented four bedroom detached house with double garage and driveway. The property benefits from gas centra…

House For Sale , Common Close, West Winch
£
275,000
We are delighted to offer this unique, two bedroom detached bungalow with garage. The property benefits from a good sized plot, gas central heating a…

House For Sale , Watering Lane, West Winch, PE33
£
319,950
5 Watering Lane comprises a 2 bedroom detached bungalow (Formerly 3 bedroom) situated in a popular non estate location, with good sized gardens, gara…

House For Sale , Archdale Close, West Winch
£
265,000
We are delighted to offer this well presented two/three bedroom semi detached bungalow with driveway. The property benefits from gas central heating …

House For Sale , Westland Chase, West Winch
£
250,000
We are delighted to offer this partly refurbished two bedroom detached bungalow with garage and driveway. The property benefits from a new boiler and…

House For Sale , West Winch
£
425,000
Recognising its potential, the current owners purchased 13 Pine Tree Chase with a view to creating their first family home, and it is fair to suggest…

House For Sale , West Winch
£
250,000
Calling all developers and budding DIYers! For those who are looking to put their stamp on a property this four bedroom bungalow could be the perfect…

House For Sale , West Winch
£
450,000
A bespoke design by the current owners, 4 Beech Crescent was cleverly planned to be a more accessible modern family home. Offered to the market for t…

House For Sale , Hall Lane, West Winch
£
425,000
Found in the village of West Winch within easy reach of King's Lynn, this beautiful detached house is waiting for a new family to move in and make me…

House For Sale , Willow Drive, Setchey
£
400,000
Spacious and modernized detached chalet bungalow located in the popular location of Setchey, offering a wealth of amenities near and around. This imm…

House For Sale , Gravel Hill Lane, West Winch
£
250,000
We are delighted to offer this two bedroom detached bungalow with garage, carport and driveway on a large plot and in need of refurbishment. The prop…

House For Sale , Beech Crescent, West Winch
£
475,000
The Norfolk Agents are delighted to present this immaculate detached house, located on a quiet road in the village of West Winch, just 15 minutes fro…

House For Sale , Archdale Close, West Winch, King's Lynn, PE33
£
300,000
A deceptively spacious, 3 double bedroom detached bungalow situated in a sought after location with garage, parking and good size gardens. The proper…

House For Sale , West Winch
£
475,000
Backing on to the common, this four bedroom home offers the peace and quiet, perfect for engulfing family living. During ownership the vendors have e…

House For Sale , West Winch
£
410,000
First impressions of this home are encapsulated superbly in the attractive frontage and immediate surroundings which see it nestled amongst other pro…

House For Sale , Setchey
£
465,000
This is a very attractive looking Grade II Listed house with five bedrooms, two reception rooms and a cellar. It also has a garage and bar as well as…

House For Sale , West Winch
£
425,000
Having started life as the main show home on this development, 45 Hall Lane is certainly one of a kind. Now that it is a few years down the line, wit…

House For Sale , West Winch
£
400,000
Constructed with a Tudor-style influence 14 Row Hill has characterful and commanding elevations over a generous footprint, which offers a great deal …

House For Sale , Long Lane, West Winch, King's Lynn PE33
£
350,000
Summary Located in the popular village of West Winch which has local amenities including convenience store/post office, primary school and the popula…
- + Search
Houses For Sale North Runcton
Houses For Sale Wiggenhall Saint Germans
Houses For Sale Middleton
Houses For Sale Tottenhill
Houses For Sale Watlington
Houses For Sale Wormegay
Houses For Sale Tilney All Saints
Houses For Sale Bawsey
Houses For Sale Runcton Holme
Houses For Sale Tilney Saint Lawrence
Houses For Sale Wiggenhall Saint Germans
Houses For Sale Middleton
Houses For Sale Tottenhill
Houses For Sale Watlington
Houses For Sale Wormegay
Houses For Sale Tilney All Saints
Houses For Sale Bawsey
Houses For Sale Runcton Holme
Houses For Sale Tilney Saint Lawrence