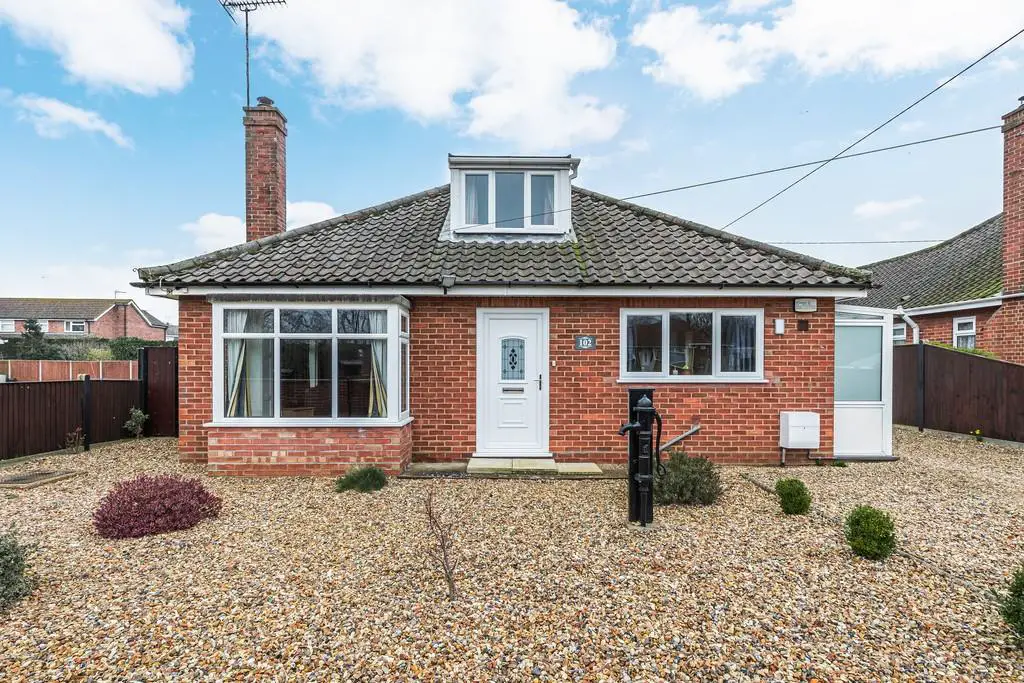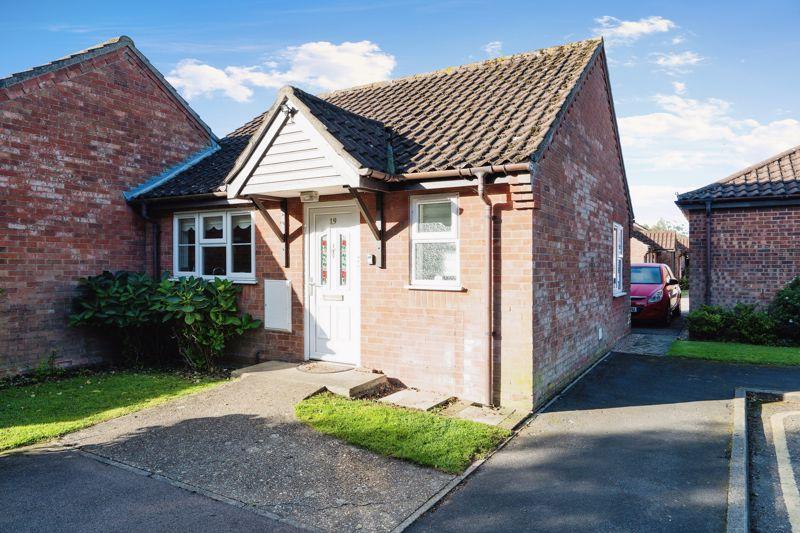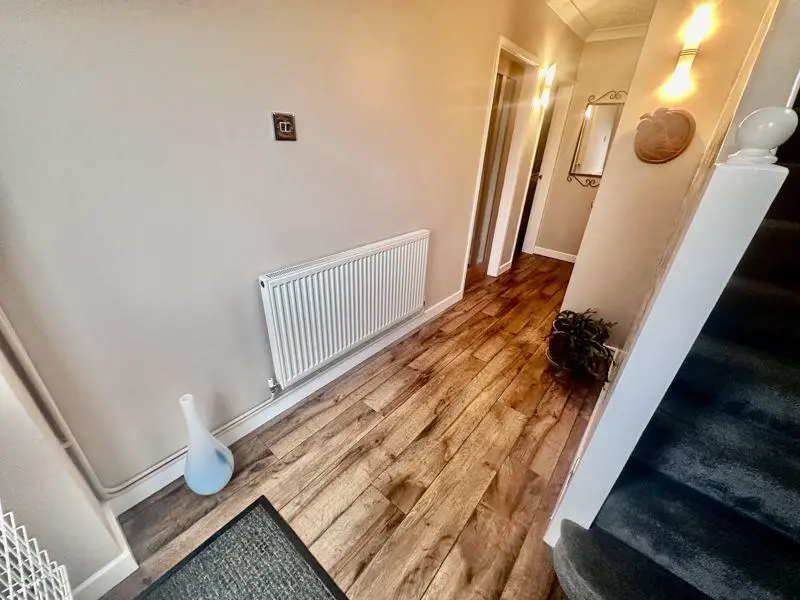Number of listings: 50+

House For Sale , Railway Close, Fakenham, NR21
£
270,000
2 Railway Close is a modern semi detached bungalow situated at the end of a small private cul de sac development of just 3 other properties within wa…

House For Sale , Barons Hall Lane, Fakenham, NR21
£
350,000
Offered for sale with no onward chain, 2 The Mews is a superb contemporary semi detached house built in 2019 of handmade red brick and Siberian larch…

House For Sale , Norman Close, Fakenham, NR21
£
190,000
10 Norman Close is a modern mid terrace house situated at the end of a popular cul-de-sac on the outskirts of the market town of Fakenham. There is a…

House For Sale , Fakenham NR21
£
285,000
SUMMARY: A new build, semi-detached house with accommodation of; entrance hall, kitchen/breakfast room, sitting room, utility room & cloakroom to the…

House For Sale , The Lawn, Fakenham
£
325,000
Guide Price: £325,000-£350,000. A well presented four-bedroom end of terrace house situated within the sought-after market town of Fakenham. This hom…

House For Sale , Greenway Lane, Fakenham, NR21
£
350,000
54a Greenway Lane is a modern detached family house situated in a convenient location within walking distance of local supermarkets and schools. Ther…

House For Sale , Clover Way, Fakenham
£
240,000
The Norfolk Agents are pleased to offer this well-presented semi-detached property, situated on a quiet cul-de-sac on The Paddocks; a highly a popula…

House For Sale , Gladstone Road, Fakenham, NR21
£
460,000
15 Gladstone Road is a superb modern detached house situated on one of Fakenham's most desirable private roads within walking distance of the town ce…

House For Sale , The Lawn, Fakenham
£
325,000
The Norfolk Agents are pleased to offer this neatly presented link-detached family home, within a popular residential development built by Norfolk Ho…

House For Sale , Fakenham
£
400,000
This detached four bedroom property offers flexible and spacious accommodation over two floors, and is sitting on a generous plot with ample parking.…

House For Sale , Sycamore Drive, Fakenham, NR21
£
625,000
Oakwood House is a substantial family house built circa 2017 in a tucked away location down a private driveway within walking distance of the centre …

House For Sale , Salmons Way, Fakenham, NR21
£
325,000
31 Salmons Way was built in 2018 by highly regarded developers Necton Management Limited. This detached 3 bed family home is located towards the end …

House For Sale , Norwich Road, Fakenham NR21
£
120,000
A ONE BEDROOM RETIREMENT BUNGALOW WITH ACCESS TO COMMUNAL GARDENSFayregreen was constructed by Retirement Appreciation Limited and comprises 34 bunga…

House For Sale , The Ridings, Fakenham NR21
£
265,000
South-facing, semi-detached, modern House with gas centrally heated and double glazed accommodation, including 2/3 reception rooms, fitted kitchen an…

House For Sale , Tunn Street, Fakenham NR21
£
190,000
Pure are delighted to offer this 2 bedroom character property, located in the heart of Fakenham town centre and in one of the oldest streets. The acc…

House For Sale , Hayes Lane, Fakenham NR21
£
260,000
South-facing, semi-detached House with gas centrally heated and double glazed, 3 bedroomed accommodation, double car parking space and a 120ft rear G…

House For Sale , Gwyn Crescent, Fakenham NR21
£
325,000
Deceptively spacious, detached, L shaped modern Bungalow with gas centrally heated and double glazed 3 bedroomed accommodation. There is a garage, am…

House For Sale , Searle Close, Fakenham, NR21
£
325,000
12 Searle Close is a modern garage link detached bungalow situated at the end of a popular cul-de-sac on the outskirts of the market town of Fakenham…

House For Sale , Norwich Street, Fakenham, NR21
£
120,000
Built in 2017 by renowned local developers Michael McNamara Associates, Newmans Court comprises 20 contemporary properties from apartments to town ho…

House For Sale , Fakenham
£
195,000
Just a few minutes’ walk from the centre of Fakenham and everything the town has to offer in the way of amenities and its weekly market, this two-bed…

House For Sale , Fakenham
£
725,000
This contemporary and inviting family home sits back from the road, within walking distance of the town and its amenities, and has been cherished by …

House For Sale , Green Court, Fakenham, NR21
£
195,000
1 Green Court is a modern semi detached house situated just off the popular Valley Way part of the market town of Fakenham and within walking distanc…

House For Sale , Rudham Stile Lane, Fakenham, NR21
£
400,000
61 Rudham Stile Lane is a spacious detached chalet house situated on a popular road on the outskirts of the market town of Fakenham. There is immacul…

House For Sale , Southgates Drive, Fakenham NR21
£
135,000
Norfolk Roots are pleased to present this modern one bedroom terraced house close to Fakenham Town Centre. The accommodation briefly comprises of a s…

House For Sale , Field Lane, Fakenham NR21
£
350,000
Norfolk Roots are pleased to present this very well presented, extended family home in Fakenham.The accommodation briefly comprises of a light and sp…

House For Sale , Seppings Road, Fakenham NR21
£
350,000
Modern, link-detached Bungalow, with spacious, gas centrally heated and double glazed accommodation, including an 'L' shaped Sitting room/ Dining roo…

House For Sale , The Ridings, Fakenham NR21
£
190,000
Pure are delighted to offer this 2 Bedroom Semi-Detached House in Fakenham. The property briefly comprises of two double bedrooms with one built in c…

House For Sale , Queens Road, Fakenham NR21
£
180,000
This three bedroom property is being offered to the market chain free. The accommodation briefly comprises of a lounge, kitchen and breakfast room an…

House For Sale , Ratcliffe Road, Fakenham
£
350,000
Step into this inviting home featuring a spacious yet cosy lounge with a feature wood burner, leading to a dreamy open-plan kitchen/diner bathed in n…

House For Sale , North Park, Fakenham
£
250,000
GUIDE PRICE £250,000 - £260,000 This inviting property features a generously sized kitchen/diner with ample storage and space for dining, perfect for…

House For Sale , Greenway Lane, Fakenham, NR21
£
230,000
75 Greenway Lane is a rare opportunity to purchase a character property requiring a programme of refurbishment on a popular road in the market town o…

House For Sale , Fakenham
£
650,000
A wonderful opportunity to acquire a tastefully designed 'arts and crafts-style' property which has been improved and maintained in recent years, cre…

House For Sale , Westmead Road, Fakenham, Norfolk, NR21
£
230,000
The Norfolk Agents are pleased to present this charming 3-bedroom house, nestled in the sought-after location of Westmead Road, Fakenham. With its sp…

House For Sale , Gwyn Crescent, Fakenham, Norfolk, NR21
£
280,000
The Norfolk Agents are pleased to present this charming bungalow located in the sought-after Gwyn Crescent, in the popular Market Town of Fakenham. W…

House For Sale , Townshend Green East, Fakenham, Norfolk, NR21
£
300,000
The Norfolk Agents are pleased to offer this neatly presented link detached bungalow, situated on a quiet residential cul-de-sac within the popular M…

House For Sale , Fakenham
£
450,000
Just a short walk from the centre of market town of Fakenham, and all of its amenities, Orwell House stands proud in its Georgian splendour. This sem…

House For Sale , Thorn Road, Fakenham
£
260,000
The Norfolk Agents are pleased to offer this well-presented and deceptively spacious family home, situated on a quiet residential development within …

House For Sale , Fakenham
£
325,000
A wonderful opportunity to transform and modernise this detached bay-fronted property on a much coveted road in the popular market town of Fakenham. …

House For Sale , Westmead Road, Fakenham
£
300,000
*DRAFT DETAILS AWAITING APPROVAL* SUMMARY Situated in a popular residential area, this mid-terraced property has been updated and improved to a high …

House For Sale , Railway Close, Fakenham, NR21
£
265,000
4 Railway Close is a modern semi detached house situated on a small cul de sac development within walking distance of the centre of the market town o…

House For Sale , Gorse Close, Fakenham
£
325,000
Backing Pensthorpe woodland and tucked at the bottom of the cul-de-sac is this brick and flint detached bungalow, which is offered for sale with no o…

House For Sale , Fakenham
£
330,000
This immaculately presented family home is situated in the market town of Fakenham and really should be viewed to fully be appreciated. Our vendors h…

House For Sale , Fakenham, Norfolk
£
80,000
For sale by online auction on 21st February, 2024. Bidding window opens 20th February, 2024 at 11.00am. Guide £80,000 to £100,000 plus fees DESCRIPTI…

House For Sale , Baxter Close, Fakenham, Norfolk, NR21
£
235,000
The Norfolk Agents are pleased to offer this well-presented mid-terrace property, situated within a popular cluster of houses within the market town …

House For Sale , High Terrace, Fakenham NR21
£
200,000
South-facing, semi-detached Town House with gas centrally heated and mainly double glazed 2/3 bedroomed accommodation - requiring improvement. The pr…

House For Sale , Cattle Market Street, Fakenham NR21
£
200,000
South-facing, semi-detached, Character Cottage with electrically heated and double glazed accommodation, located with 200 yards of the Market Square,…

House For Sale , High Terrace, Fakenham, NR21
£
150,000
1 High Terrace is a rare opportunity to purchase a 3 storey period house now requiring a complete programme of refurbishment but situated just a mile…

House For Sale , Church Lanes, Fakenham, NR21
£
275,000
1 Fernbank Cottages is a charming modern end terrace house situated in a tucked away location on a private drive off Wells Road and within walking di…

House For Sale , Sheldrake Close, Fakenham, NR21
£
280,000
6 Sheldrake Close is a semi detached bungalow situated on a popular cul-de-sac just 1 and a half miles from the centre of the market town of Fakenham…

House For Sale , Hayes Lane, Fakenham, NR21
£
250,000
Number 8 is a modern mid terrace house on the exclusive Woodlands development of 8 other similar properties, within walking distance of the centre of…
- + Search
Houses For Sale Hempton
Houses For Sale Sculthorpe
Houses For Sale Little Snoring
Houses For Sale Pudding Norton
Houses For Sale Great Snoring
Houses For Sale Kettlestone
Houses For Sale Barsham
Houses For Sale Ryburgh
Houses For Sale Dunton
Houses For Sale Colkirk
Houses For Sale Sculthorpe
Houses For Sale Little Snoring
Houses For Sale Pudding Norton
Houses For Sale Great Snoring
Houses For Sale Kettlestone
Houses For Sale Barsham
Houses For Sale Ryburgh
Houses For Sale Dunton
Houses For Sale Colkirk