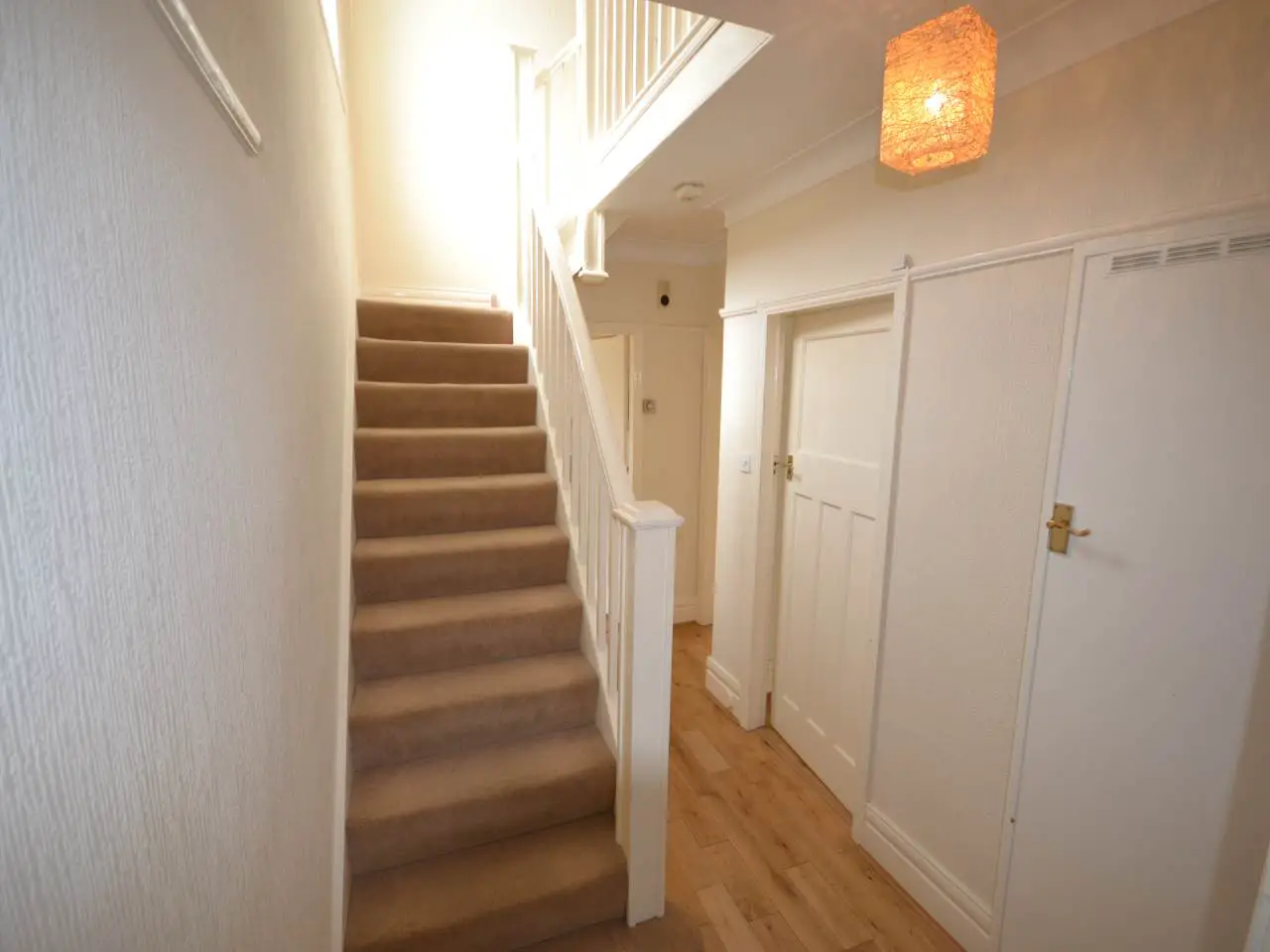
House For Rent £995
****well presented three bedroom semi detached home****We offer to the rental market this well presented three bedroom semi detached house located on Brackenfield Road in Gosforth. The property is situated on a large corner plot with low maintenance gardens to the front rear and side. The property briefly comprises:- entrance hallway with solid wood flooring, lounge with feature fireplace and bay window, separate dining room, recently fitted kitchen, utility room, first floor landing, three large bedrooms, bathroom and separate w.c. Externally the property has a driveway and garage to the rear. Viewings are essential to fully appreciate the property on offer.
- Tenant holding deposit charged at a rate of one weeks rent.
Upon a successful application and with the consent of a tenant the holding deposit will be put towards the balance of the tenancy deposit.
1. Entrance Hallway - 1.99m ( 6'7'') x 3.75m ( 12'4'') (Height: 2.60m ( 8'7'')):
Solid wood flooring, double glazed window, central heating radiator and stairs to first floor.
2. Lounge - 3.60m ( 11'10'') x 4.85m ( 15'11'') (Height: 2.60m ( 8'7'')):
Solid wood flooring, double glazed bay window, central heating radiatior, gas feature fireplace and tv points.
3. Dining Room - 3.15m ( 10'5'') x 4.67m ( 15'4'') (Height: 2.60m ( 8'7'')):
Solid wood flooring, double glazed bay window, central heating radiatior, gas feature fireplace and tv and telephone points.
4. Kitchen - 3.13m ( 10'4'') x 2.67m ( 8'10'') (Height: 2.60m ( 8'7'')):
Wall and base units, double glazed bay window, storage cupboard, stainless steel sink and drianer, stainless steel electric oven, gas hob, extractor fan, vinyl flooring and plumbing for dishwasher.
5. Utility Room - 1.77m ( 5'10'') x 2.39m ( 7'11'') (Height: 2.18m ( 7'2'')):
Double glazed window, washing machine, stainless steel sink and drianer, vinyl flooring and door leading to rear garden.
6. Bedroom One - 3.19m ( 10'6'') x 4.91m ( 16'2'') (Height: 2.60m ( 8'7'')):
Double glazed bay window, carpets and central heating radiator.
7. Bedroom Two - 3.19m ( 10'6'') x 3.95m ( 13'0'') (Height: 2.60m ( 8'7'')):
Double glazed bay window, carpets and central heating radiator.
8. Bedroom Three - 2.44m ( 8'1'') x 3.52m ( 11'7'') (Height: 2.60m ( 8'7'')):
Double glazed bay window, carpets and central heating radiator.
9. Bathroom - 1.41m ( 4'8'') x 2.63m ( 8'8'') (Height: 2.60m ( 8'7'')):
Wash hand basin, bath with shower over, double glazed window, vinyl flooring and central heating radiator.
- Tenant holding deposit charged at a rate of one weeks rent.
Upon a successful application and with the consent of a tenant the holding deposit will be put towards the balance of the tenancy deposit.
1. Entrance Hallway - 1.99m ( 6'7'') x 3.75m ( 12'4'') (Height: 2.60m ( 8'7'')):
Solid wood flooring, double glazed window, central heating radiator and stairs to first floor.
2. Lounge - 3.60m ( 11'10'') x 4.85m ( 15'11'') (Height: 2.60m ( 8'7'')):
Solid wood flooring, double glazed bay window, central heating radiatior, gas feature fireplace and tv points.
3. Dining Room - 3.15m ( 10'5'') x 4.67m ( 15'4'') (Height: 2.60m ( 8'7'')):
Solid wood flooring, double glazed bay window, central heating radiatior, gas feature fireplace and tv and telephone points.
4. Kitchen - 3.13m ( 10'4'') x 2.67m ( 8'10'') (Height: 2.60m ( 8'7'')):
Wall and base units, double glazed bay window, storage cupboard, stainless steel sink and drianer, stainless steel electric oven, gas hob, extractor fan, vinyl flooring and plumbing for dishwasher.
5. Utility Room - 1.77m ( 5'10'') x 2.39m ( 7'11'') (Height: 2.18m ( 7'2'')):
Double glazed window, washing machine, stainless steel sink and drianer, vinyl flooring and door leading to rear garden.
6. Bedroom One - 3.19m ( 10'6'') x 4.91m ( 16'2'') (Height: 2.60m ( 8'7'')):
Double glazed bay window, carpets and central heating radiator.
7. Bedroom Two - 3.19m ( 10'6'') x 3.95m ( 13'0'') (Height: 2.60m ( 8'7'')):
Double glazed bay window, carpets and central heating radiator.
8. Bedroom Three - 2.44m ( 8'1'') x 3.52m ( 11'7'') (Height: 2.60m ( 8'7'')):
Double glazed bay window, carpets and central heating radiator.
9. Bathroom - 1.41m ( 4'8'') x 2.63m ( 8'8'') (Height: 2.60m ( 8'7'')):
Wash hand basin, bath with shower over, double glazed window, vinyl flooring and central heating radiator.