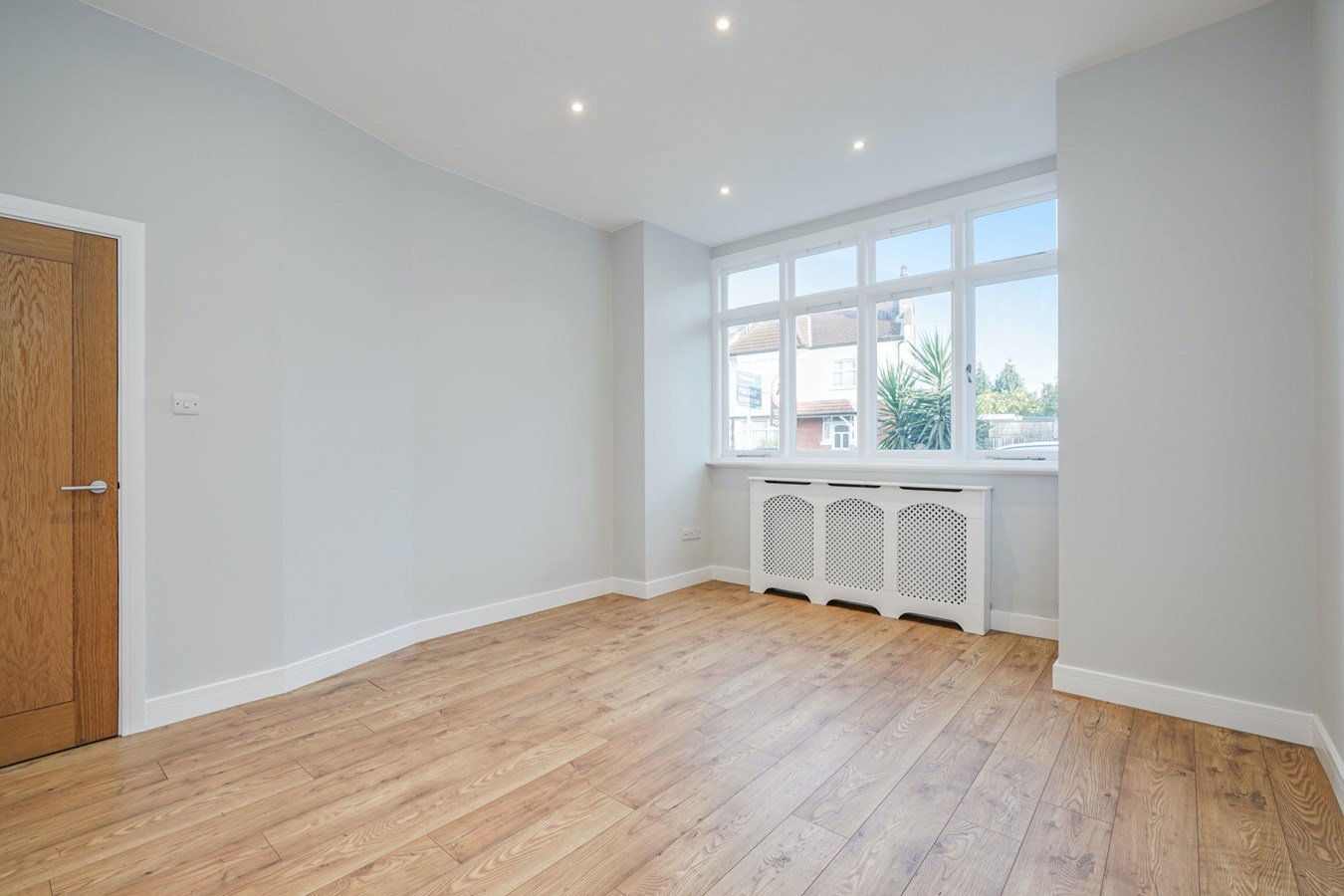
3 bed Flat For Rent £3,000
Orchards of London are delighted to offer to the market for let this superb three double bedroom split level apartment presented in excellent condition throughout, benefiting from three bathrooms a stunning 70' south facing garden and ideally located in the heart of Shepherds Bush. The property comprises a master bedroom with French doors leading out to the garden and en-suite shower room, a second en-suite double bedroom, a third double bedroom, family bathroom and a bright and spacious reception room. On the lower ground floor there is a bright and spacious eat in kitchen with floor to ceiling bi-fold doors leading to the garden which has a private studio/work room. Aldbourne Road is a desirable central address, and the flat is ideally located for access to the A40. East Acton (Central line) Tube station is within walking distance and the flat is very well located for the shops, bars and restaurants in the new Westfield’s shopping centre.
Ground floor
reception
8.28m x 7.53m (27' 2" x 24' 8") Wood flooring high skirting, power/TV aerial/telephone points, built-in storage, double radiators, double glazed window/patio door to rear aspect, main ceiling spotlights.
Master bedroom
4.36m x 3.10m (14' 4" x 10' 2") Wood flooring, high skirting, power/telephone points, double radiator, double glazed French doors to side aspect, main ceiling spotlights.
Master en-suite
2.05m x 1.70m (6' 9" x 5' 7") Tile flooring, part tiled, tile panel bath with stainless steel mixer tap and wall mounted shower attachment, hand wash basin with stainless steel mixer tap, low level WC, twin shaving point, wall mounted heated towel rail, double glazed window to side aspect, main ceiling spotlights.
Bedroom 2
3.60m x 3.24m (11' 10" x 10' 8") Wood flooring, high skirting, power/telephone points, double radiator, double glazed patio door to rear aspect, main ceiling spotlights.
En-suite bathroom
2.12m x 2.00m (6' 11" x 6' 7") Tile flooring, floor to ceiling tiles, tile panel bath with stainless steel mixer tap and wall mounted shower attachment, hand wash basin with stainless steel mixer tap, low level WC, twin shaving point, wall mounted heated towel rail, double glazed window to side aspect, main ceiling spotlights.
Bedroom 3
5.58m x 3.60m (18' 4" x 11' 10") Wood flooring, high skirting, power/telephone points, double radiator, double glazed window to front aspect, main ceiling spotlights.
Bathroom
2.16m x 1.70m (7' 1" x 5' 7") Tile flooring, floor to ceiling tiles, panel bath with stainless steel mixer tap and wall mounted shower attachment, hand wash basin with stainless steel mixer tap, low level WC, twin shaving point, wall mounted heated towel rail, main ceiling spotlights.
Garden
Lawn area, decked seating area, lower ground decked area, garden shed, external lights.
Lower ground floor
kitchen
6.82m x 6.23m (22' 5" x 20' 5") Tile flooring, high skirting, power/TV aerial points, eye to base level units, granite effect worktop, Neff four ring gas hob with integrated oven/extractor hood, stainless steel sink and drainer with mixer tap, integrated fridge/freezer, Neff dishwasher, Neff washing machine, under stairs storage, double glazed bi-folding doors to rear aspect, main ceiling spotlights.
Ground floor
reception
8.28m x 7.53m (27' 2" x 24' 8") Wood flooring high skirting, power/TV aerial/telephone points, built-in storage, double radiators, double glazed window/patio door to rear aspect, main ceiling spotlights.
Master bedroom
4.36m x 3.10m (14' 4" x 10' 2") Wood flooring, high skirting, power/telephone points, double radiator, double glazed French doors to side aspect, main ceiling spotlights.
Master en-suite
2.05m x 1.70m (6' 9" x 5' 7") Tile flooring, part tiled, tile panel bath with stainless steel mixer tap and wall mounted shower attachment, hand wash basin with stainless steel mixer tap, low level WC, twin shaving point, wall mounted heated towel rail, double glazed window to side aspect, main ceiling spotlights.
Bedroom 2
3.60m x 3.24m (11' 10" x 10' 8") Wood flooring, high skirting, power/telephone points, double radiator, double glazed patio door to rear aspect, main ceiling spotlights.
En-suite bathroom
2.12m x 2.00m (6' 11" x 6' 7") Tile flooring, floor to ceiling tiles, tile panel bath with stainless steel mixer tap and wall mounted shower attachment, hand wash basin with stainless steel mixer tap, low level WC, twin shaving point, wall mounted heated towel rail, double glazed window to side aspect, main ceiling spotlights.
Bedroom 3
5.58m x 3.60m (18' 4" x 11' 10") Wood flooring, high skirting, power/telephone points, double radiator, double glazed window to front aspect, main ceiling spotlights.
Bathroom
2.16m x 1.70m (7' 1" x 5' 7") Tile flooring, floor to ceiling tiles, panel bath with stainless steel mixer tap and wall mounted shower attachment, hand wash basin with stainless steel mixer tap, low level WC, twin shaving point, wall mounted heated towel rail, main ceiling spotlights.
Garden
Lawn area, decked seating area, lower ground decked area, garden shed, external lights.
Lower ground floor
kitchen
6.82m x 6.23m (22' 5" x 20' 5") Tile flooring, high skirting, power/TV aerial points, eye to base level units, granite effect worktop, Neff four ring gas hob with integrated oven/extractor hood, stainless steel sink and drainer with mixer tap, integrated fridge/freezer, Neff dishwasher, Neff washing machine, under stairs storage, double glazed bi-folding doors to rear aspect, main ceiling spotlights.