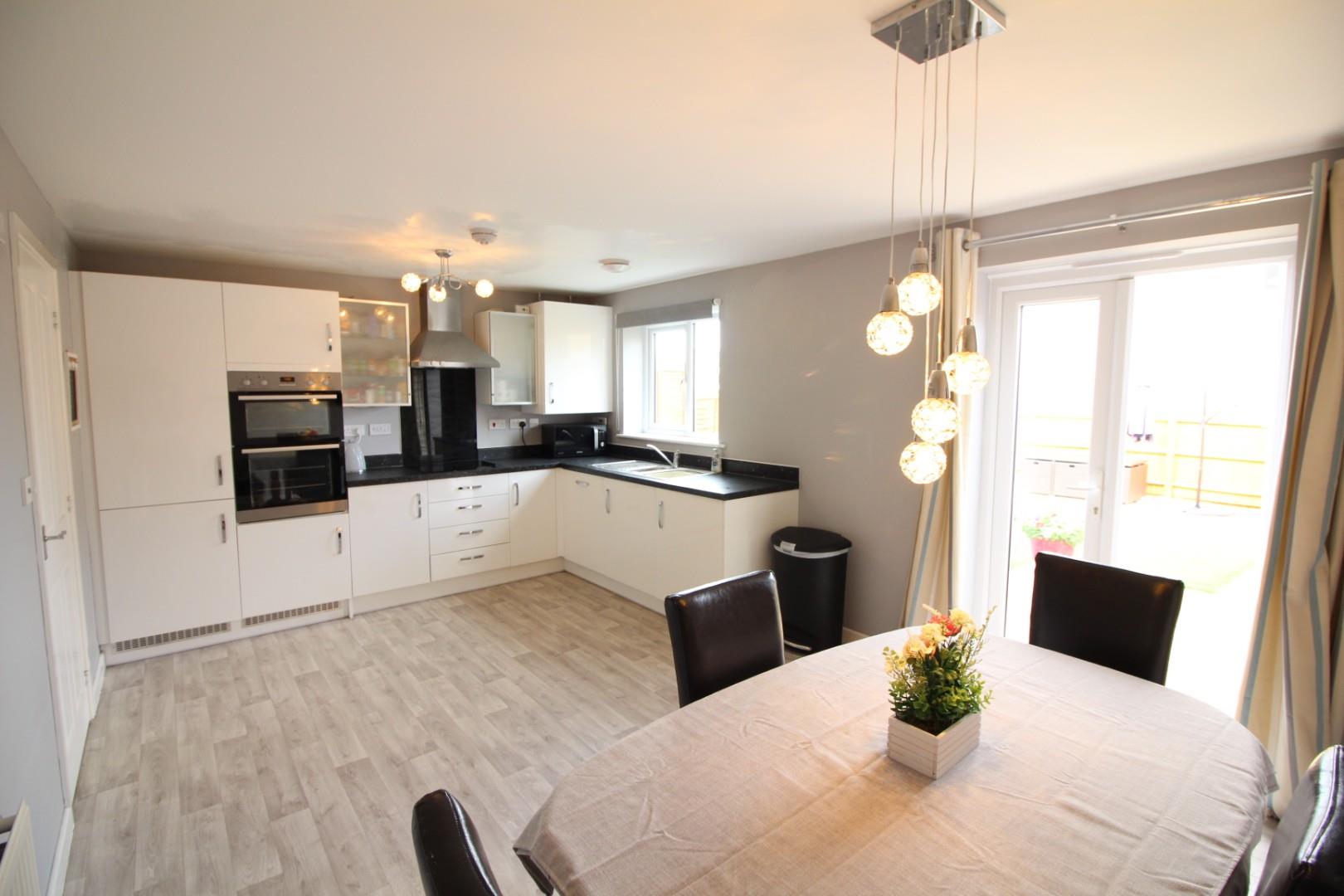
House For Sale £365,000
Lets Move UK are pleased to offer for sale this Taylor Wimpey built townhouse. The property comprises of three floors of versatile living accommodation, this 4 bedroom home will appeal to growing families or couples in need of extra space. In brief the property comprises of an entrance hall leading to a kitchen/dining room, integral garage, guest cloakroom, To the first floor can be found a lounge with French doors to Juliet balcony over looking the garden, family bathroom, bedroom 3 with balcony to the front of the property which could be used as a study. To the second floor can be found 3 bedrooms (principal bedroom with en-suite facilities). This lovely home further benefits from landscaped rear garden, garage and parking, built in appliances. Call today to book your viewing
Entrance Hall
Double glazed obscure glass window and door to front, radiator, fuse box, stairs to first floor, doors to:
Cloakroom
Low level WC, hand wash basin, radiator.
Kitchen/Diner (5.31m x 3.43m (17'05 x 11'03))
Double glazed window and French doors to rear, a selection of fitted wall and base units with work surfaces over, integrated electric oven, electric hob with extractor hood, stainless steel sink and drainer, built in fridge/freezer and dishwasher, built in washing machine, wall cupboard housing gas boiler, radiator.
First Floor Landing
Double glazed window to front, radiator, stairs to first floor, doors to:
Lounge (5.28m x 3.53m (17'04 x 11'07))
Double glazed window and French doors to Juliet style balcony, radiator, electric fire with feature fireplace, aerial and telephone points.
Bathroom
Low level WC, hand wash basin, panel bath with mixer taps and shower attachment, radiator, tiled splash backs.
Bedroom Three (3.10m x 3.05m (10'02 x 10'0))
Double glazed French doors to balcony, radiator.
Second Floor Landing
Loft access, door to airing cupboard housing hot water tank, radiator, doors to:
Bedroom One (4.70m (to wardrobe front) x max 3.94m (into recess)
Two double glazed windows to front, radiator, built in wardrobes, door to:
En-Suite
Low level WC, hand wash basin, double shower cubicle, tiled splash backs, radiator, electric shaver point.
Bedroomtwo (3.51m x 3.07m (11'06 x 10'01))
Double glazed window to rear, radiator.
Bedroom Four (3.45m x 2.13m (11'04 x 7'0))
Double glazed window to rear, radiator, telephone point.
Garage
Up and over door to front, power points and lighting.
Rear Garden
Mainly laid to artificial grass, area laid to patio, enclosed by wooden fencing, gate for side access, border planted with plants and shrubs, outside tap.
Front Garden
Border planted with shrubs, drive providing off street parking for up to 2 vehicles.
Entrance Hall
Double glazed obscure glass window and door to front, radiator, fuse box, stairs to first floor, doors to:
Cloakroom
Low level WC, hand wash basin, radiator.
Kitchen/Diner (5.31m x 3.43m (17'05 x 11'03))
Double glazed window and French doors to rear, a selection of fitted wall and base units with work surfaces over, integrated electric oven, electric hob with extractor hood, stainless steel sink and drainer, built in fridge/freezer and dishwasher, built in washing machine, wall cupboard housing gas boiler, radiator.
First Floor Landing
Double glazed window to front, radiator, stairs to first floor, doors to:
Lounge (5.28m x 3.53m (17'04 x 11'07))
Double glazed window and French doors to Juliet style balcony, radiator, electric fire with feature fireplace, aerial and telephone points.
Bathroom
Low level WC, hand wash basin, panel bath with mixer taps and shower attachment, radiator, tiled splash backs.
Bedroom Three (3.10m x 3.05m (10'02 x 10'0))
Double glazed French doors to balcony, radiator.
Second Floor Landing
Loft access, door to airing cupboard housing hot water tank, radiator, doors to:
Bedroom One (4.70m (to wardrobe front) x max 3.94m (into recess)
Two double glazed windows to front, radiator, built in wardrobes, door to:
En-Suite
Low level WC, hand wash basin, double shower cubicle, tiled splash backs, radiator, electric shaver point.
Bedroomtwo (3.51m x 3.07m (11'06 x 10'01))
Double glazed window to rear, radiator.
Bedroom Four (3.45m x 2.13m (11'04 x 7'0))
Double glazed window to rear, radiator, telephone point.
Garage
Up and over door to front, power points and lighting.
Rear Garden
Mainly laid to artificial grass, area laid to patio, enclosed by wooden fencing, gate for side access, border planted with plants and shrubs, outside tap.
Front Garden
Border planted with shrubs, drive providing off street parking for up to 2 vehicles.
