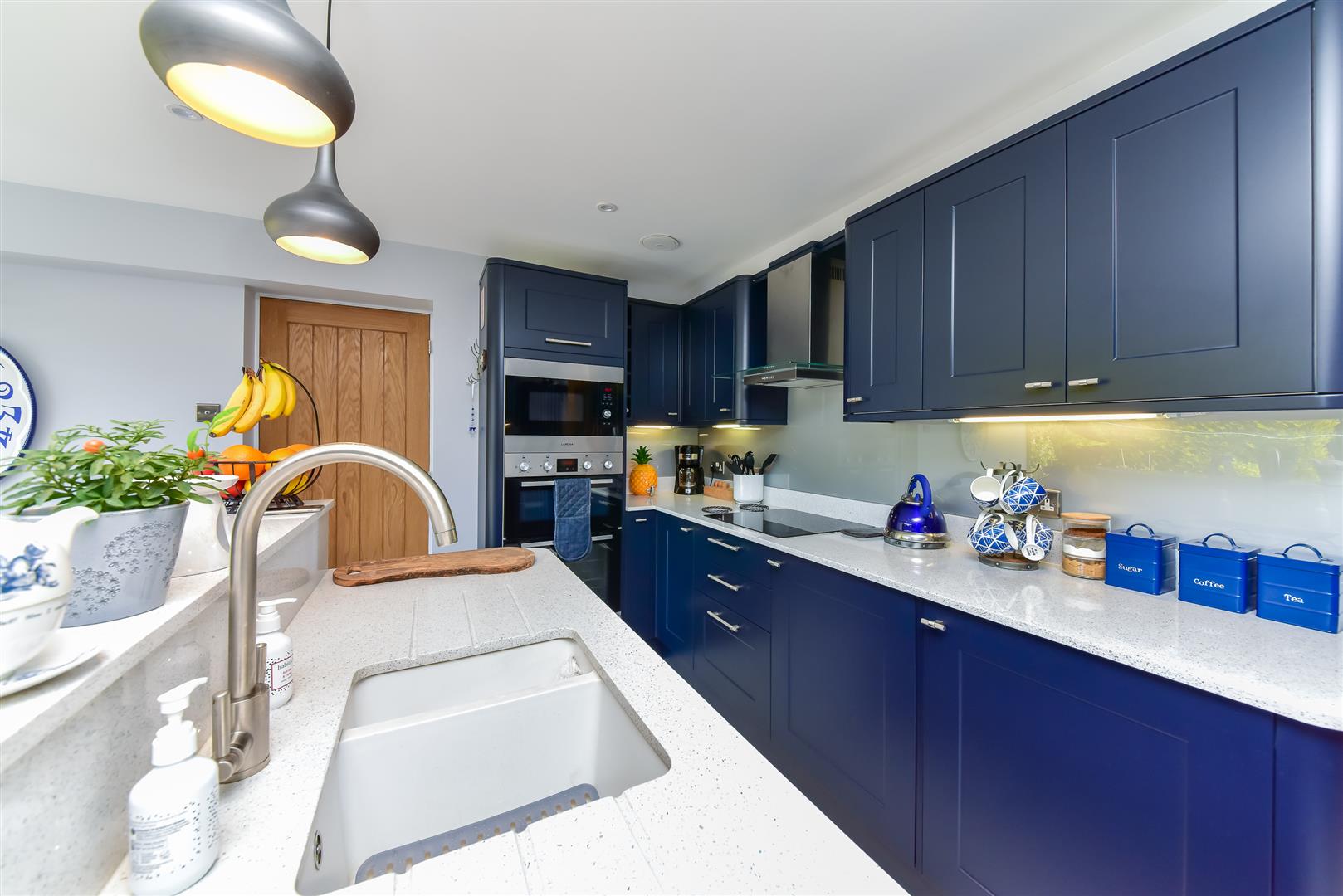
House For Sale £310,000
DB Roberts Estate Agents are pleased to present this stunning four bedroom detached that has been tastefully modernised throughout.
Comprising briefly to the ground floor; storm porch, entrance hallway, good sized lounge, modern fitted kitchen with central island, utility room and a downstairs toilet.
To the first floor there is a master bedroom with en-suite shower room, three further bedrooms (Master bedroom featuring fitted wardrobes and bedroom two featuring a walk in wardrobe) and a modern family bathroom.
Also, having driveway parking leading to garage, double glazing, central heating, and an enclosed rear garden. The rear garden displays a beautiful garden width log cabin featuring electricity and heating with a cosy log burner!
Internal viewing highly recommended.
Entrance Hallway
Lounge (4.38m x 4.34m (14'4" x 14'2"))
Dining Kitchen (4.45m x 4.01m (14'7" x 13'1"))
Utility Room
Downstairs Toilet
Landing
Bedroom One (4.36m x 2.74m (14'3" x 8'11"))
En-Suite
Bedroom Two (3.82m x 2.66m (12'6" x 8'8"))
Bedroom Three (2.94m x 2.34m (9'7" x 7'8"))
Bedroom Four (2.83m x 1.77m (9'3" x 5'9"))
Bathroom
External
Garage (5.16m x 2.47m (16'11" x 8'1"))
Comprising briefly to the ground floor; storm porch, entrance hallway, good sized lounge, modern fitted kitchen with central island, utility room and a downstairs toilet.
To the first floor there is a master bedroom with en-suite shower room, three further bedrooms (Master bedroom featuring fitted wardrobes and bedroom two featuring a walk in wardrobe) and a modern family bathroom.
Also, having driveway parking leading to garage, double glazing, central heating, and an enclosed rear garden. The rear garden displays a beautiful garden width log cabin featuring electricity and heating with a cosy log burner!
Internal viewing highly recommended.
Entrance Hallway
Lounge (4.38m x 4.34m (14'4" x 14'2"))
Dining Kitchen (4.45m x 4.01m (14'7" x 13'1"))
Utility Room
Downstairs Toilet
Landing
Bedroom One (4.36m x 2.74m (14'3" x 8'11"))
En-Suite
Bedroom Two (3.82m x 2.66m (12'6" x 8'8"))
Bedroom Three (2.94m x 2.34m (9'7" x 7'8"))
Bedroom Four (2.83m x 1.77m (9'3" x 5'9"))
Bathroom
External
Garage (5.16m x 2.47m (16'11" x 8'1"))
