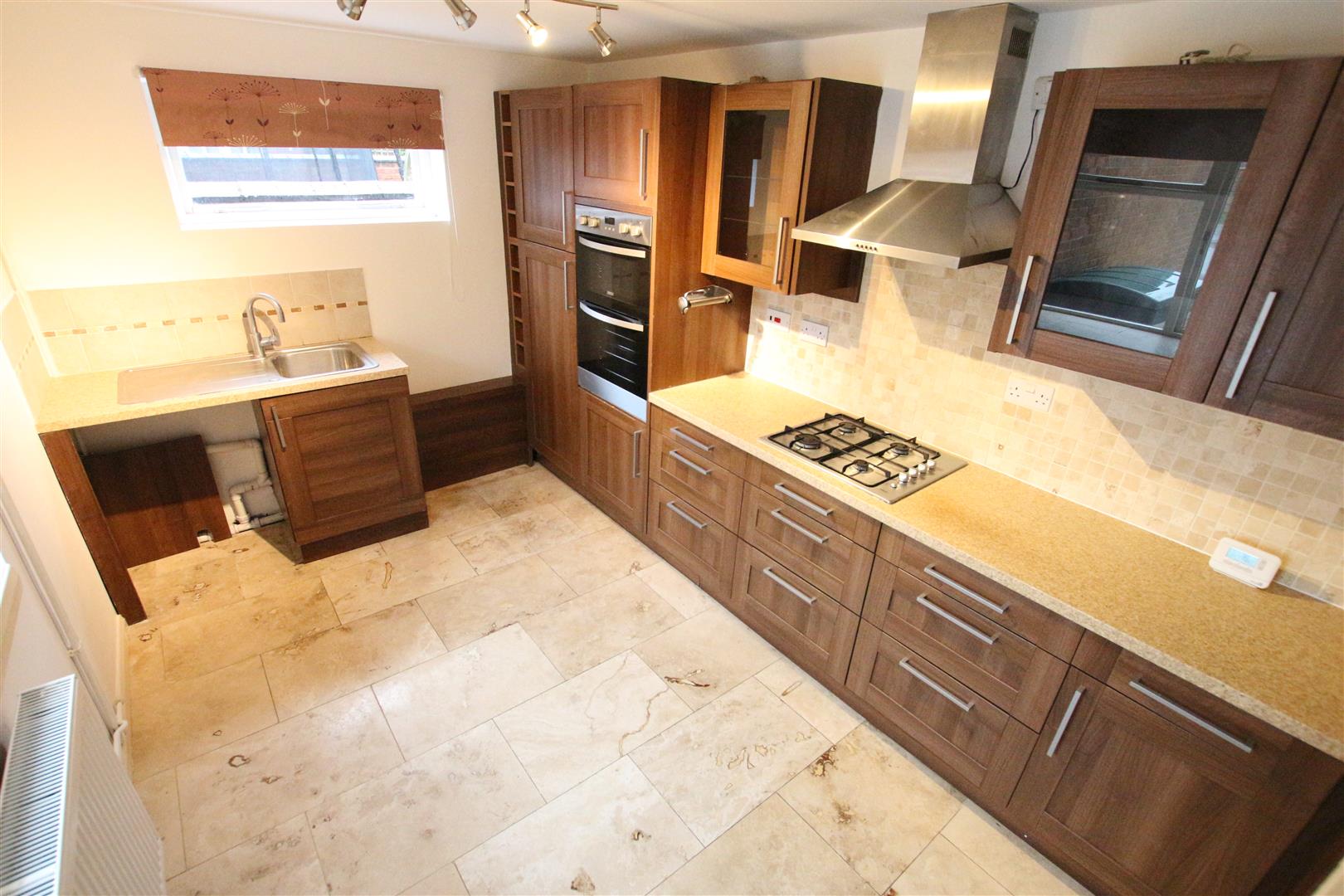
House For Sale £237,500
This unique two bedroom bungalow is located on the desirable Homestead Way within close proximity to the Racecourse park and Kettering road offering a plethora of amenities including shops and restaurants. The property itself is well presented throughout with neutral décor and modern fittings. To the front of the property is a paved driveway offering off road parking for a number of vehicles. The accommodation itself comprises of a hallway, modern kitchen with above counter oven and hob, lounge/dining room with patio doors accessing the courtyard and garden, hallway offering ample storage over four wardrobes, two bedrooms and bathroom with modern three piece suite including a bath with shower overhead. To the rear of the property is a further garden. Please note that the neighboring property has a right of way through the second garden and path to gain access to their garage shown in the front photo which belongs to that property. Further benefits include gas central heating and double glazing where specified bringing together an ideal family home or rental investment.
Front Driveway
Paved driveway offering off Road parking for a number of vehicles and leading to the front door. Please note the garage shown to the left of the photo does not belong to this property.
Enter Via:
Door with glass insert into:
Hallway
Double panel radiator, laminate flooring, loft access where the Combi boiler is located, doors to Kitchen and Lounge/Dining room.
Kitchen (3.81 x 2.649 (12'5" x 8'8" ))
Double glazed box bay window to front, single glazed window to side, double panel radiator, tiled flooring, tiled to water and heat sensitive areas, range of base and eye level units including drawer units and wine rack. Above counter height integrated oven, gas hob with stainless extractor over, stainless sink with drainer and space for washing machine.
Lounge/Dining Room (4.835 x 4.254 (15'10" x 13'11"))
Two windows to side, two double panel radiators, non operational capped of gas fire with brick effect surround and tiled mantle. There are double glazed patio doors into the rear garden and door to the hallway.
Garden One
Paved with a planting border to one side.
Hallway
Double glazed window to side, double panel radiator, three inbuilt wardrobes with cupboards above offering a wealth of storage. There are doors to two bedrooms, bathroom and door to side access that leads to the second garden.
Bedroom One (2.704 x 4.946 at widest (8'10" x 16'2" at widest))
Double glazed window overlooking second garden and a double panel radiator.
Bedroom Two (2 x 4 at widest (6'6" x 13'1" at widest))
Double glazed window overlooking second garden, double panel radiator and loft access.
Bathroom
Obscured window, heated towel rail, tiled flooring, tiled to water sensitive areas, wall mounted unit, three piece suite including bath with shower over, wall mounted wash hand basin with vanity unit below and low level WC.
Second Garden
Paved pathway down the side of the property that leads to the garden that has an array of flora and planting borders. Please note that the adjoining neighbour has a right of way across this garden through the gate pictured to gain access down the pathway to their garage.
Front Driveway
Paved driveway offering off Road parking for a number of vehicles and leading to the front door. Please note the garage shown to the left of the photo does not belong to this property.
Enter Via:
Door with glass insert into:
Hallway
Double panel radiator, laminate flooring, loft access where the Combi boiler is located, doors to Kitchen and Lounge/Dining room.
Kitchen (3.81 x 2.649 (12'5" x 8'8" ))
Double glazed box bay window to front, single glazed window to side, double panel radiator, tiled flooring, tiled to water and heat sensitive areas, range of base and eye level units including drawer units and wine rack. Above counter height integrated oven, gas hob with stainless extractor over, stainless sink with drainer and space for washing machine.
Lounge/Dining Room (4.835 x 4.254 (15'10" x 13'11"))
Two windows to side, two double panel radiators, non operational capped of gas fire with brick effect surround and tiled mantle. There are double glazed patio doors into the rear garden and door to the hallway.
Garden One
Paved with a planting border to one side.
Hallway
Double glazed window to side, double panel radiator, three inbuilt wardrobes with cupboards above offering a wealth of storage. There are doors to two bedrooms, bathroom and door to side access that leads to the second garden.
Bedroom One (2.704 x 4.946 at widest (8'10" x 16'2" at widest))
Double glazed window overlooking second garden and a double panel radiator.
Bedroom Two (2 x 4 at widest (6'6" x 13'1" at widest))
Double glazed window overlooking second garden, double panel radiator and loft access.
Bathroom
Obscured window, heated towel rail, tiled flooring, tiled to water sensitive areas, wall mounted unit, three piece suite including bath with shower over, wall mounted wash hand basin with vanity unit below and low level WC.
Second Garden
Paved pathway down the side of the property that leads to the garden that has an array of flora and planting borders. Please note that the adjoining neighbour has a right of way across this garden through the gate pictured to gain access down the pathway to their garage.